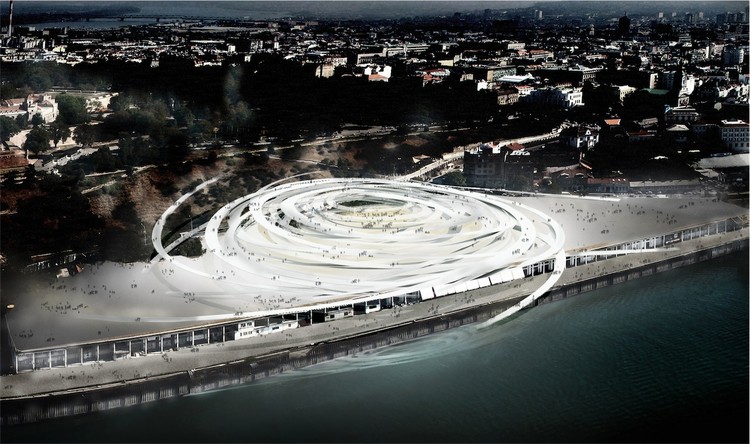
The Wall Street Journal announced Wang Shu as architecture’s “Innovator of the Year 2012”, commending his “deceptively simple” vision that is “drafting a new architectural blueprint for his country”. The 49-year-old Chinese architect, whose work has been described as China’s “new regional style”, is one of the most influential architects in what is becoming one of the most important countries in the world.
After founding Amateur Architecture Studio with his wife, Lu Wenyu, in 1997, the Pritzker Prize laureate has created a succession of acclaimed projects throughout China, from civic buildings to private homes to exhibition pavilions. Some of his most prominent works include the monumental Ningbo Museum of Art, constructed of locally salvaged materials, and the uniquely crafted Xiangshan Campus for the China Academy of Art. Both projects exhibit Shu’s innovative balance between traditional and contemporary Chinese architecture that remains deeply rooted within it’s context.





































