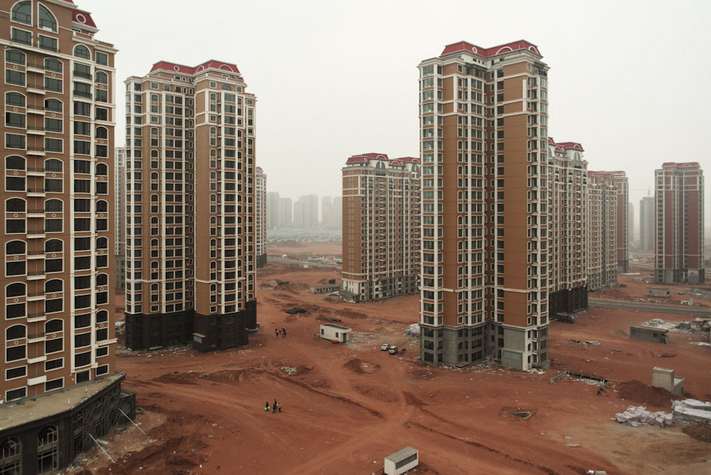
In this article, originally published in Metropolis Magazine as "A Time-Out," Carl Robinson reminisces about the architecture of the Ho Chi Minh City he remembers from the 1960s and discusses how the urban landscape has changed in subsequent years. As Vietnam grapples with economic downturn, he asks, how might the city to develop?
Over the past 15 years, as Vietnam finally left its long years of war behind, the former capital of South Vietnam—Saigon—became the country’s economic powerhouse. Until fairly recently, Ho Chi Minh City (HCMC) was a boomtown. Even before touching down at its busy international airport, I see new buildings rising up through the sprawling and tightly packed suburbs, splayed across the city’s surrounding delta landscape and muddy meandering rivers.
Off in the distance along the wide Saigon River, where the spires of the city’s French Colonial Roman Catholic cathedral once dominated downtown, an impressive silhouette of high-rises reach to the tropical sky. The city’s twenty-first-century feel continues through its sweeping new terminal (designed by GWA) and then down a wide boulevard past contemporary office buildings and shops. Eventually I reach the intimate tree-lined streets of old Saigon, the residential quarter created by the French more than 150 years ago.








.jpg?1378430764)
.jpg?1378430752)
.jpg?1378430764)




















