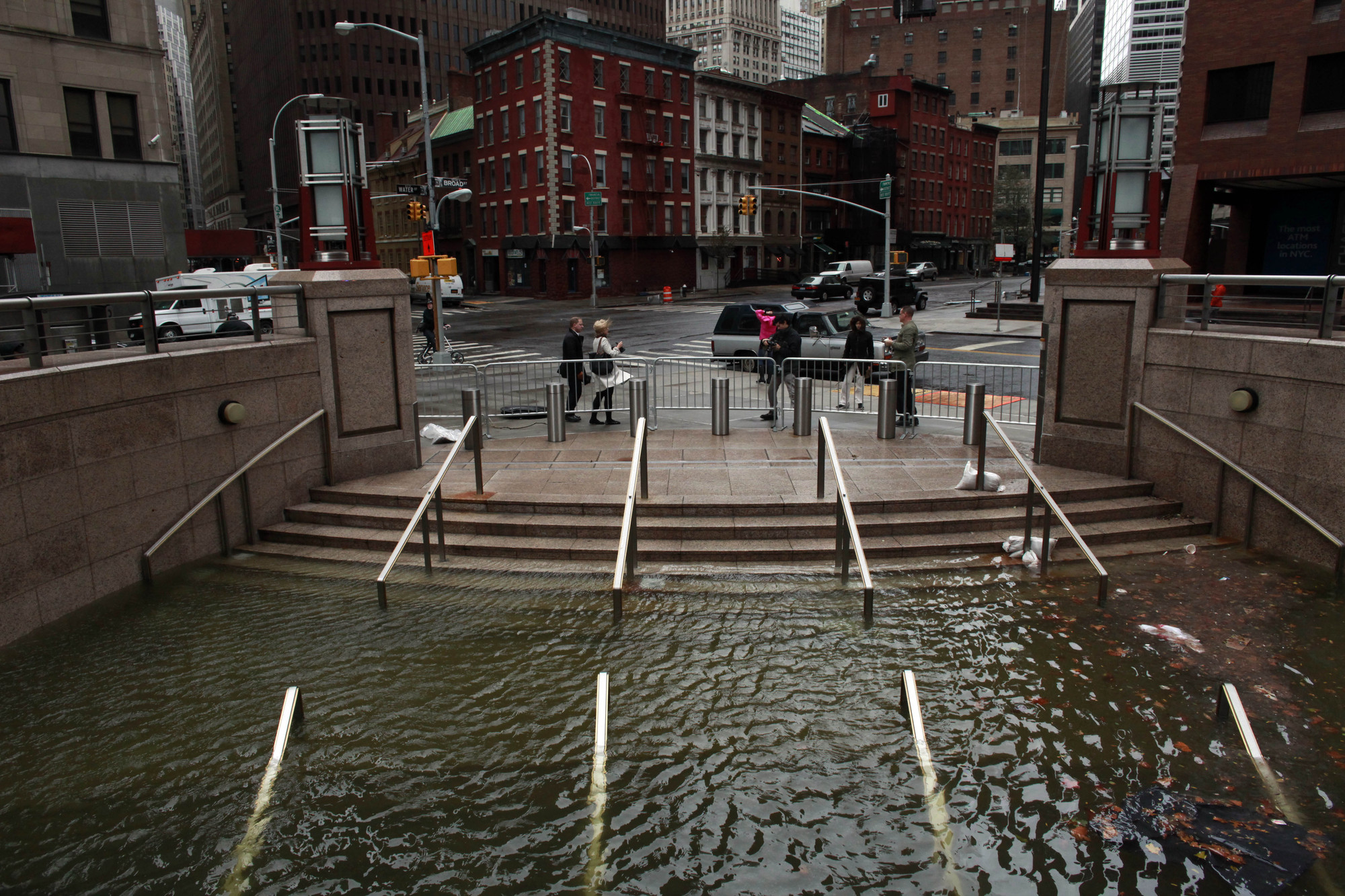
In this article, originally published on the Australian Design Review as "Longing For a Greener Present", Ross Exo-Adams examines the fear that lies behind the trend toward sustainable urbanism, and finds that the crisis we find ourselves in might not only be confined to an ecological one.
Over the past decade, architects have found themselves increasingly commissioned to design districts, neighbourhoods, economic free zones and even entire new cities: a phenomenon that has been accompanied by a commitment to ‘sustainability’, which now seem inseparable from urban design itself. While ‘sustainability’ remains a vague concept at best, it nonetheless presents itself with a sense of urgency similar to that which galvanised many of the great movements of modern architecture vis-a-vis the city. Underlying such urgency is a rhetorical reference to a collective fear of some palpable sort, whether it be fear of revolution (Le Corbusier), fear of cultural tabula rasa (Jane Jacobs, Team X) or our new fear: ecological collapse. It is obvious that the myriad ‘eco’ projects that have popped up all around the world would not be viable if not for the fact that they appear against a background of imminent catastrophe – a condition of terrifying proportions. Yet the essence of this fear is far from clear. Indeed, in light of ecological catastrophe and amidst any fetish for windmills or vegetation, architects have cultivated what seems to be a curious nostalgia for the present – a pragmatism whose lack of patience for the past seeks a kind of reconstitution of the present in imagining any future. So if not for climate mayhem, what is the true nature of fear that lies at the core of today’s urban project, ‘ecological urbanism’?
Find out after the break














.jpg?1391607368)




.jpg?1391552166)


.jpg?1391602667)









