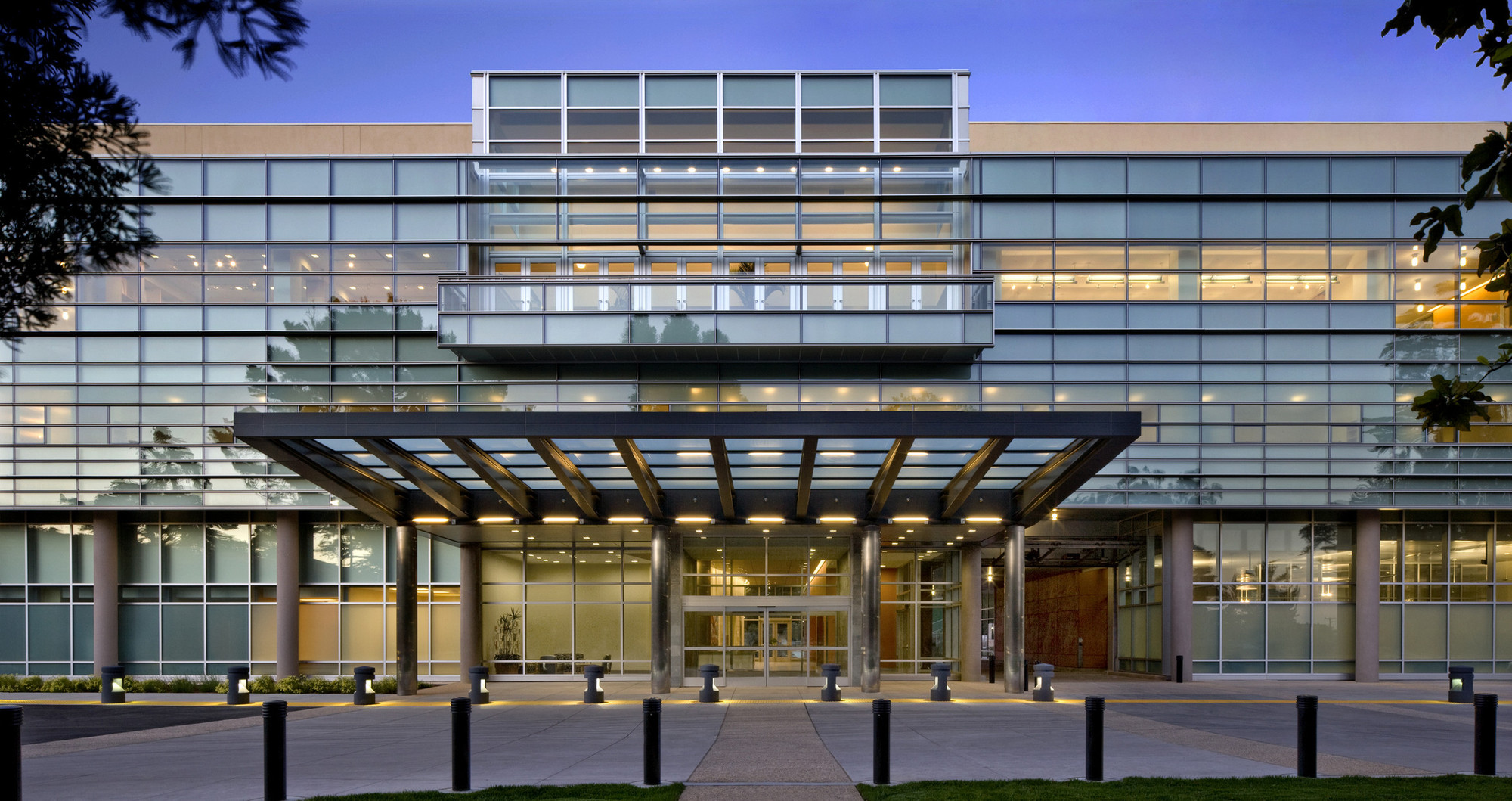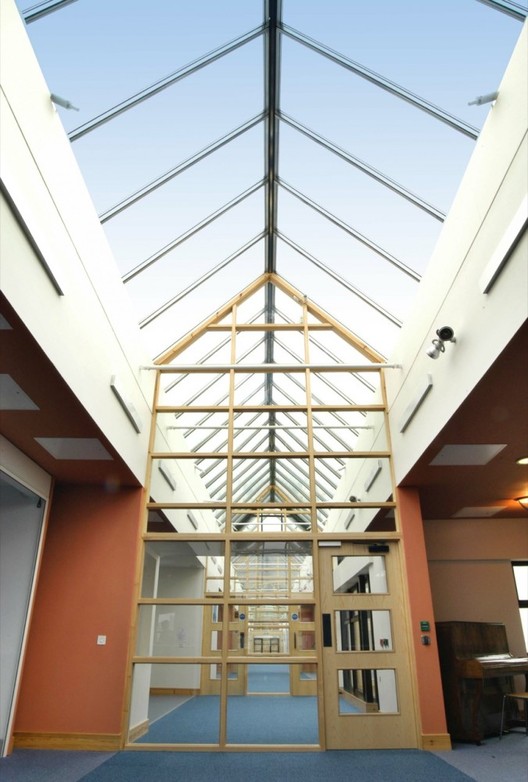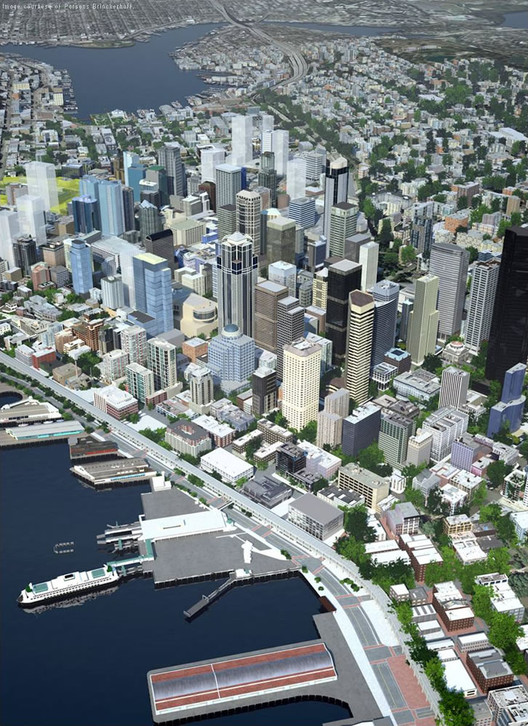
Christine Outram’s rant “Why I Left the Architecture Profession” is an honest and seemingly spontaneous attempt at staking out a position against an “outdated” profession. It’s explosive in its assertion that “you,” meaning all you architects, are out of touch. “You” don’t listen to your clients. “You” are obsessed with form-making. “You” are a soulless machine, designing by code templates and cut and paste, with no regard for humanity. Her essay hits like a splatter bomb, throwing shrapnel in all directions. It’s a drone strike that has killed innocents. It’s clumsy and reckless.
It begs to be deconstructed. It demands a counterattack. And, judging from the lengthy comment thread, this is what it has reaped. Be that as it may, the issues are obvious. Telling architects they are “outdated” or that they don’t listen seems like a calculated attempt to get the attention of architects and to get them to somehow prove themselves, to make them mad in ways equal to her own anger.
Well, it’s got my attention. Here’s my rebuttal.


















.jpg?1381430654)









