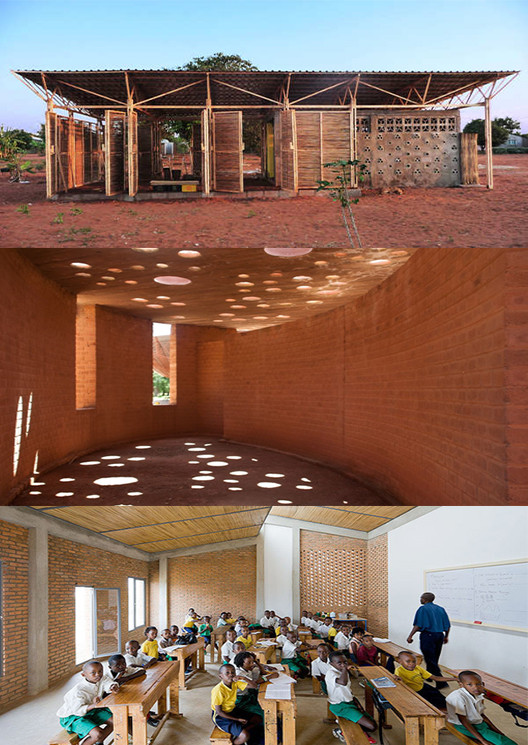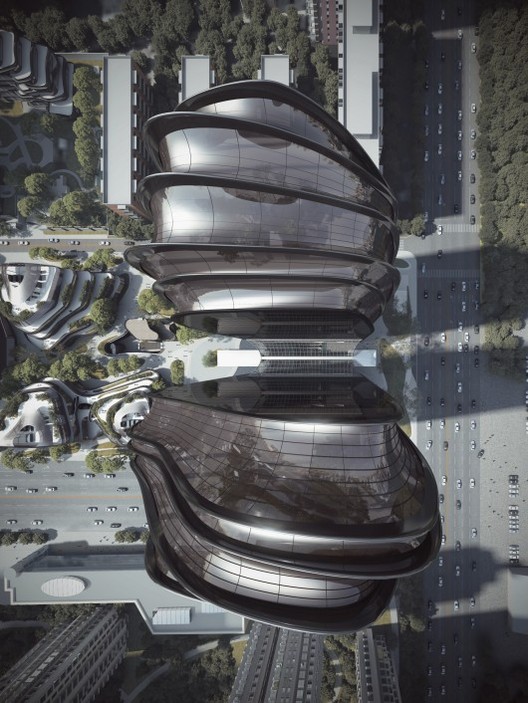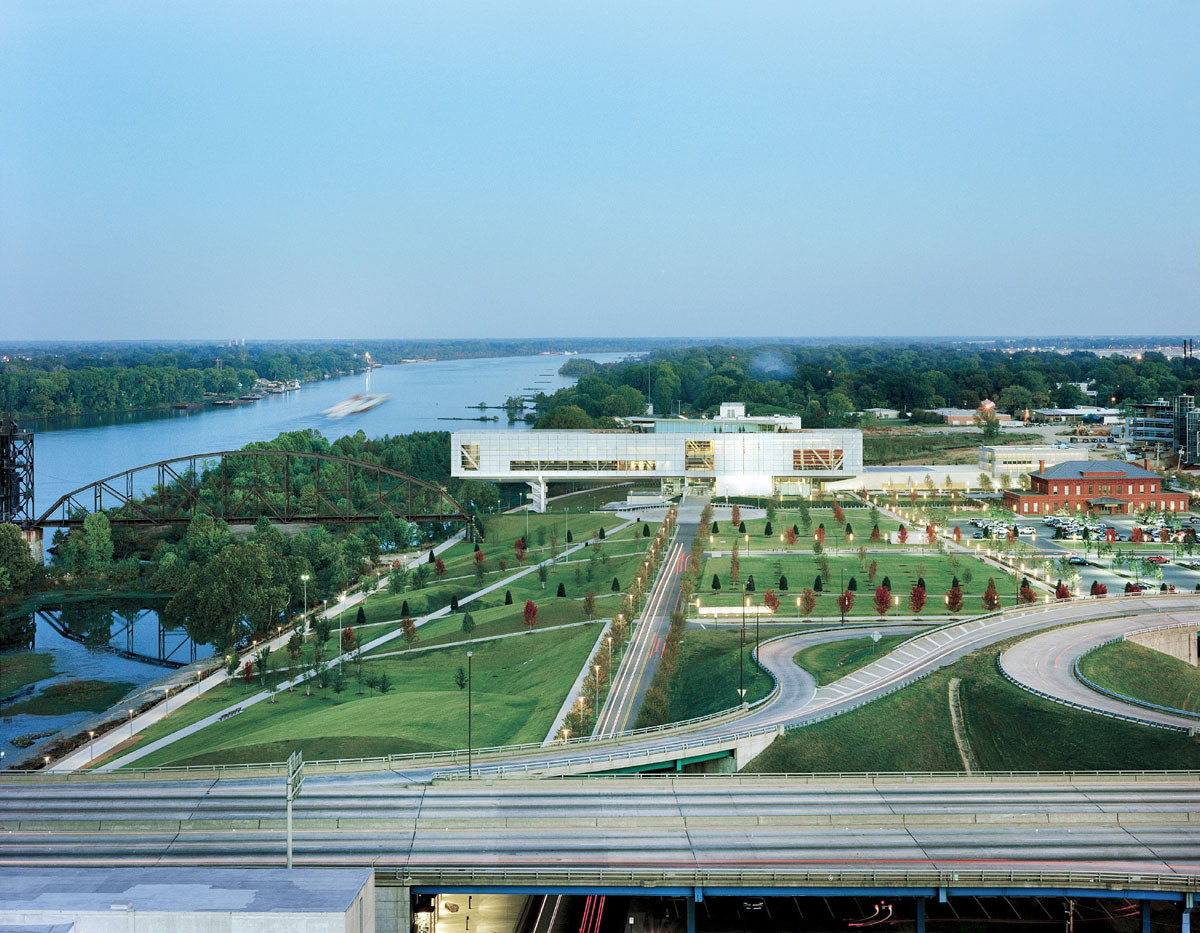
The Middle East has historically been known for many things — sustainability not being one of them. The clash of Western values with the harshness of the local climate can often wedge sustainability between a lot of sand and a hard place. Though there is a broad critique of the unsustainable attributes of the region’s development path, for years there has been a shining exception: Masdar City in the United Arab Emirates, seventeen kilometers east-south-east from the city of Abu Dhabi.
Masdar City exists as an urban development project run by the renewable energy company Masdar, who has committed $15 billion to making Masdar City the planet’s most sustainable new city. Unlike Abu Dhabi, a city which unthinkingly follows antiquated models and Western building principles, Masdar City has a wealth of potential to offer the world of green urban planning - something the world sorely needs.
But Masdar City is certainly not without its share of critics. On first approach, the concentrated development, located in the center of six square kilometers of empty space, does little to awe, especially in comparison to the sprawling wave that is Abu Dhabi. Thanks largely to the global financial recession, buildings currently comprise less than 10% of the area committed to the urban experiment. Even today there is a group of onlookers that suggest Masdar City may just be a mirage after all.
However, this broader view is not necessarily synonymous with the bigger picture.








































