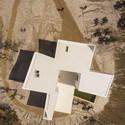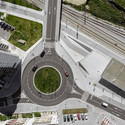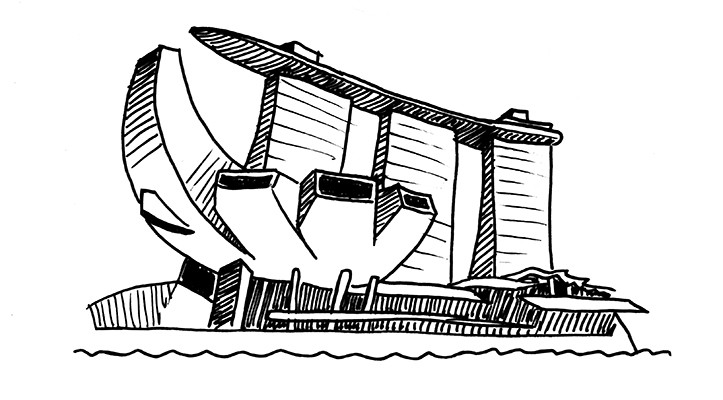
The recent unveiling of the 74 entries to the Nine Elms to Pimlico Bridge competition was undoubtedly intended to cause a media circus, hoping to emulate the furore that surrounded the much larger Helsinki Guggenheim competition when they released all 1,715 of their entries to the web in October of last year. The competition, which asked designers to propose "one of the most expressive and visible landmarks in London," is the latest in a series of dramatic changes taking place on this stretch of the South Bank of the Thames. This new community, one of London’s most prestigious new neighbourhoods, includes Keiran Timberlake's new US Embassy and a slew of residential developments, culminating in the highly-touted renovation of Battersea Power Station, complete with accompanying buildings by Foster + Partners and Frank Gehry, and a public space by BIG.
Initial reactions to the competition entries has been mixed at best. The Guardian’s architecture critic Oliver Wainwright took the opportunity to poke light-hearted fun at a selection of designs, using his considerable powers of wordplay to dub entries with titles such as The Greenhouse Funhouse, The Spaffy Tangle, Razorwire Party Bridge, and The Flaming Mouth of Hades. Similarly, City Metric ran the news with an article titled “The 12 Most Ridiculous Designs for the New Battersea Bridge”, sparking a debate on Reddit in which users branded the projects "varying degrees of insane" and "ridiculous doodles." But beyond all this jovial name-calling, these designs are symptomatic of an unhealthy approach to wealth that London seems unable (or perhaps unwilling) to address.













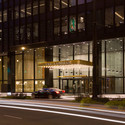

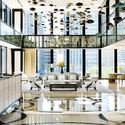
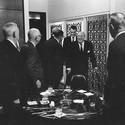

.jpg?1424277398)
.jpg?1424277374)
.jpg?1424277349)





















