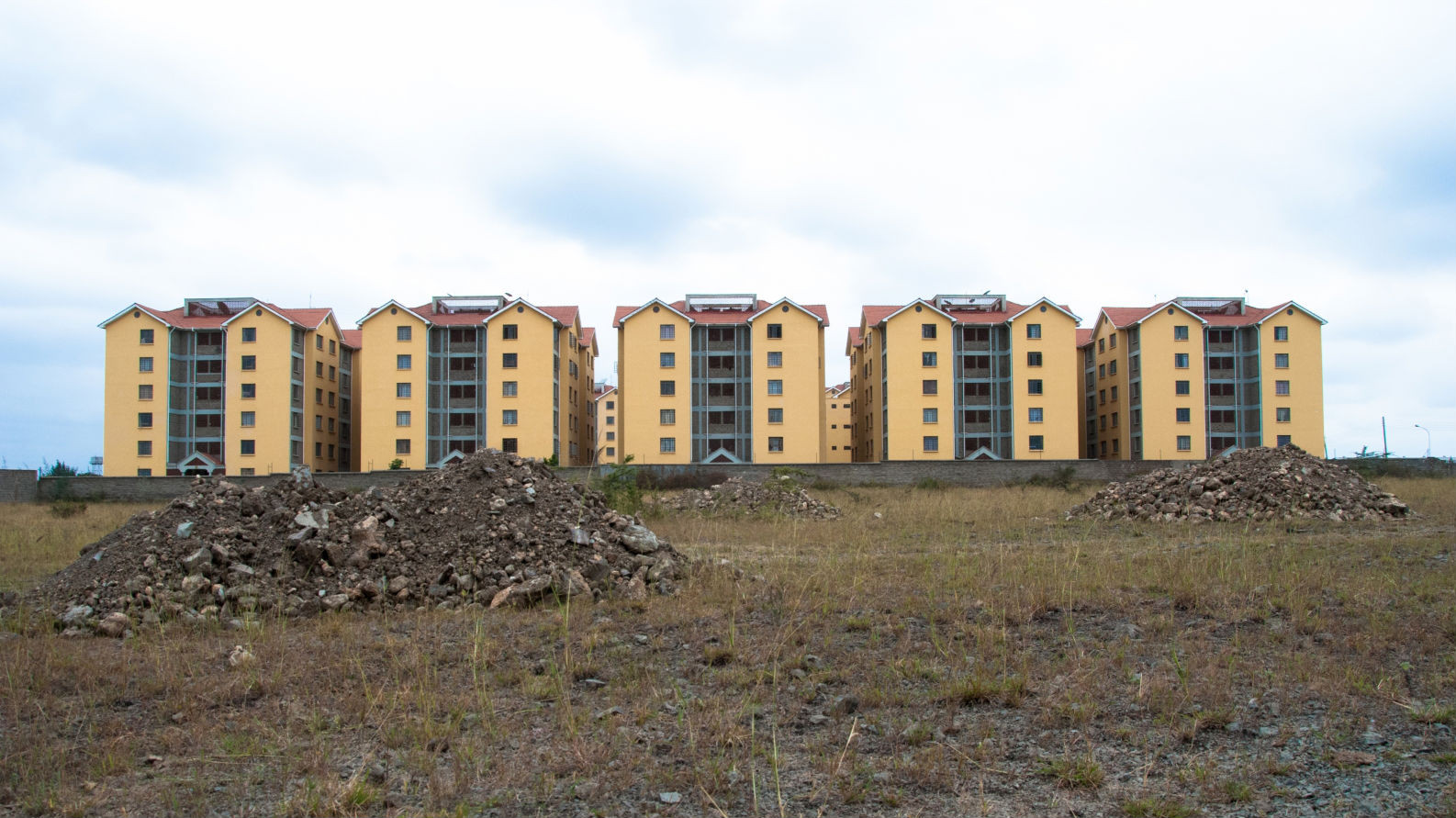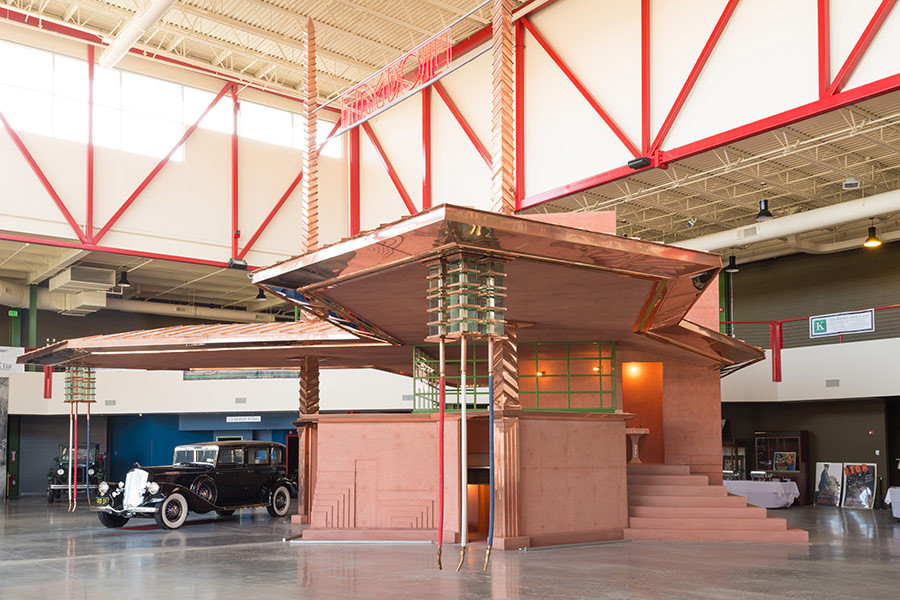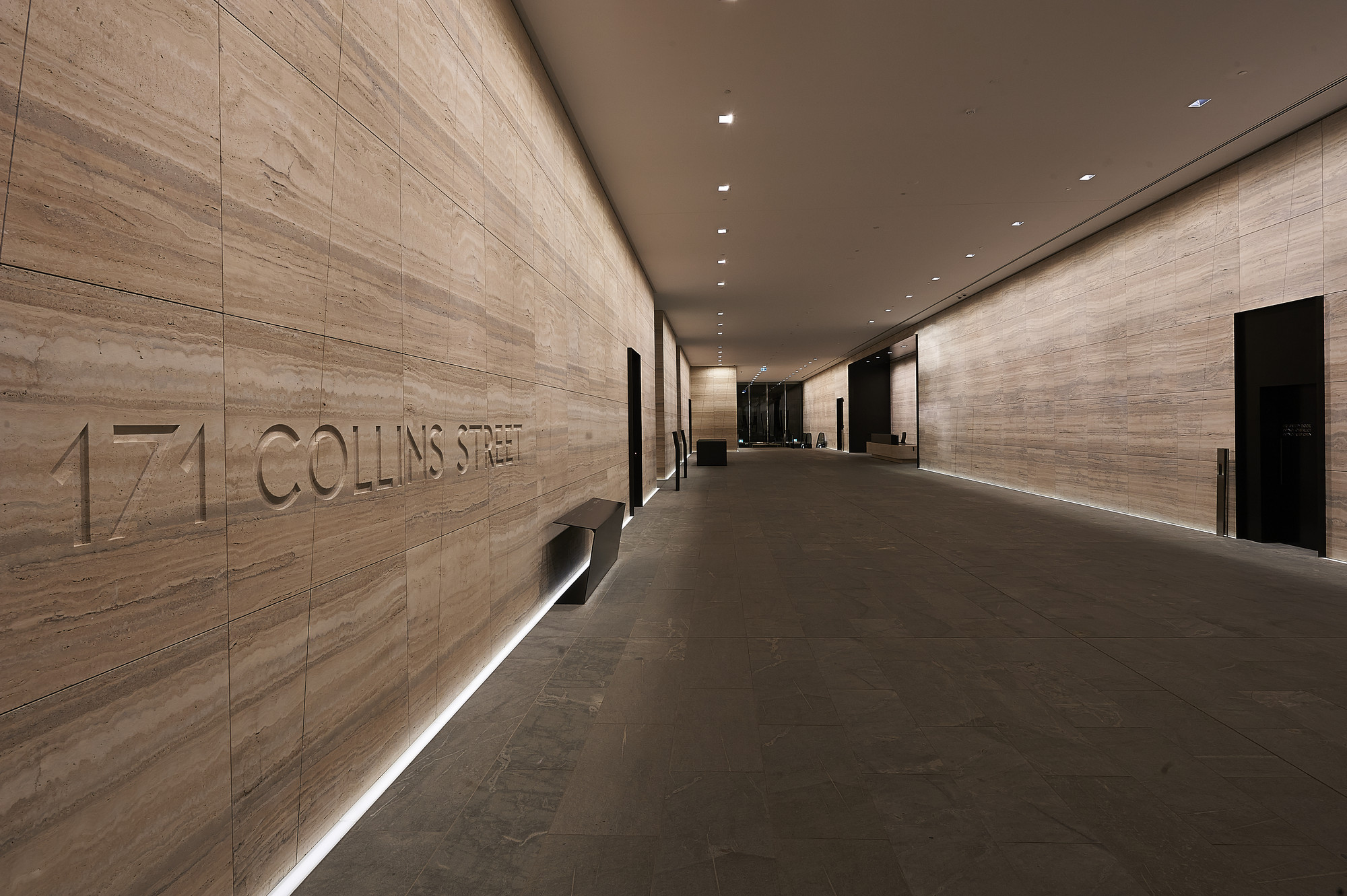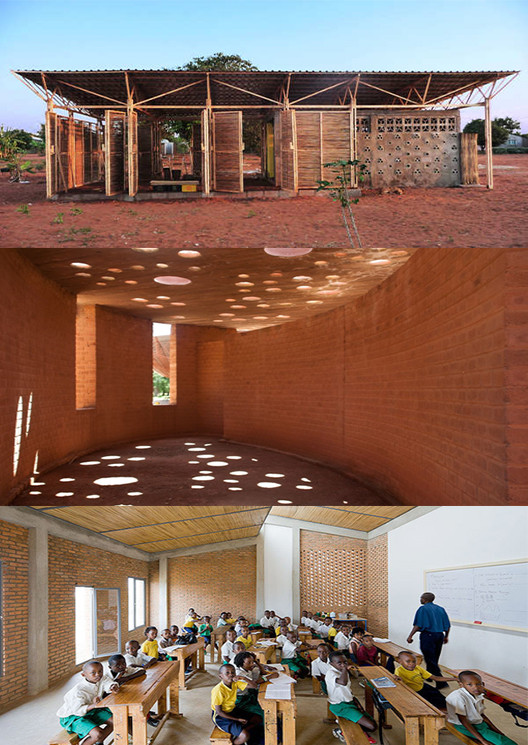
This article from Metropolis delves into China’s urban development of many African cities, and the effect this has had on the architectural quality of those cities. Chinese contractors and architects are able to propel a city’s growth at lower cost and on schedule, but in doing so, they out-compete local companies and ignore cultural context. Is this an acceptable trade-off? Read the full article and decide for yourself.
The factory of the world has a new export: urbanism. More and more Chinese-made buildings, infrastructure, and urban districts are sprouting up across Africa, and this development is changing the face of the continent’s cities.
Or so says Dutch research studio Go West Project , who have been tracking this phenomenon for their on-going project about the export of the Chinese urban model to Africa. Since 2012, the group, made up of Shanghai-based architect Daan Roggeveen and Amsterdam-based journalist Michiel Hulshof, have visited six African cities to do research. Roggeveen and Hulshof recently released their preliminary report in an issue of Urban China, a magazine focusing on Chinese urban development.




















































