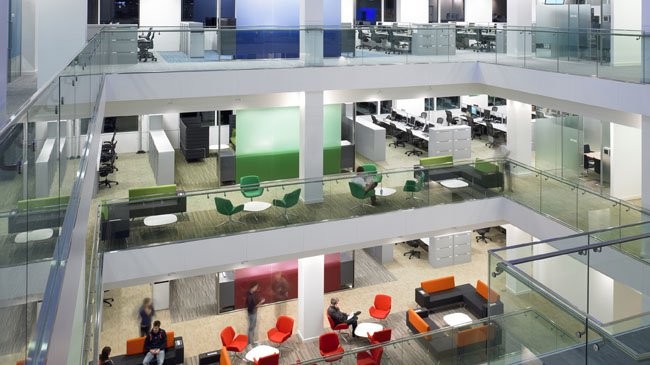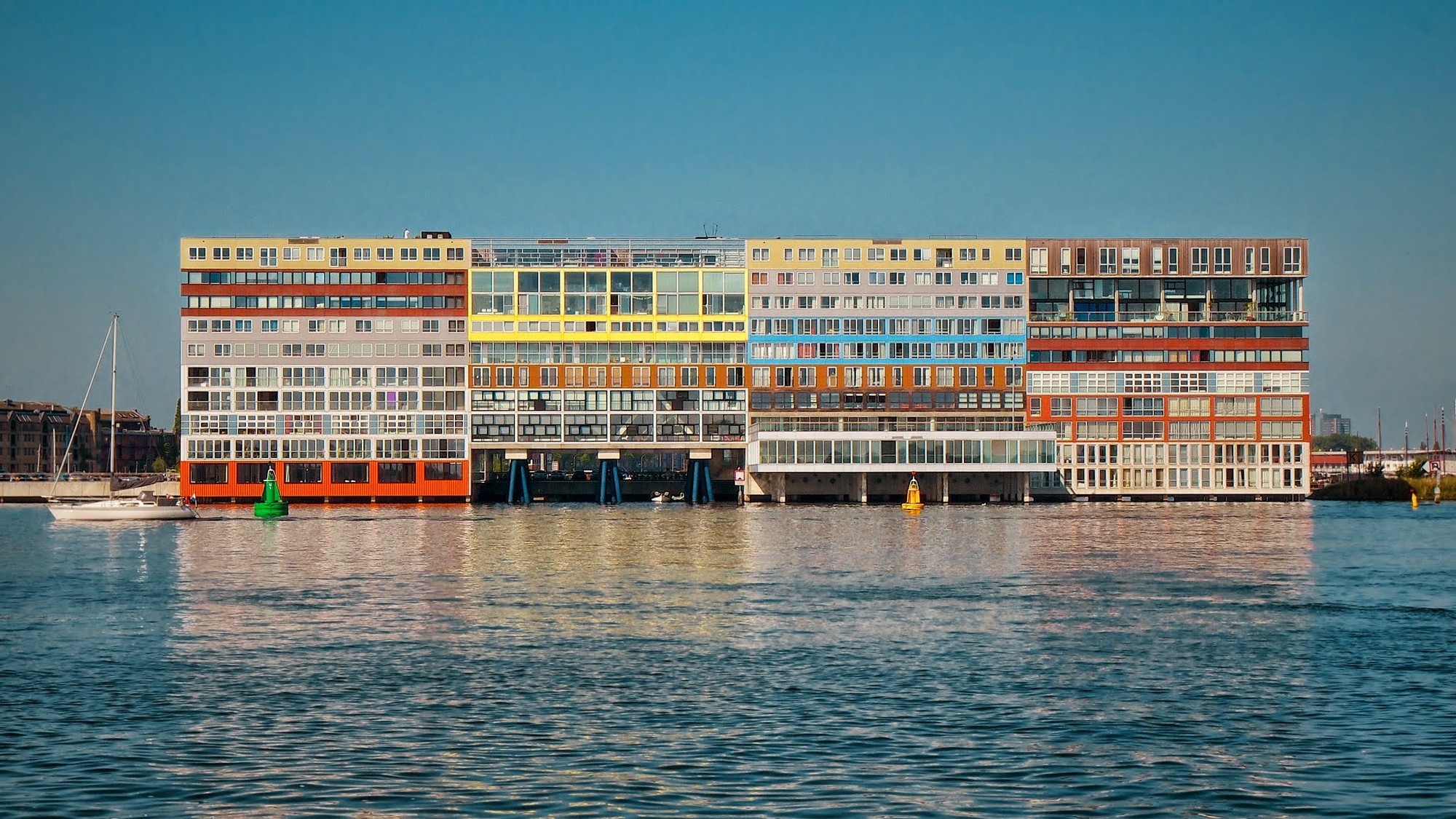
This weekend, the first planning session of the Global Parliament of Mayors took place in Amsterdam: a platform for mayors from across the world, triggered by Benjamin Barber’s book: If Mayors Ruled the World: Dysfunctional Nations, Rising Cities.
In this book the current political system and its leaders is dismissed as dysfunctional. Defined by borders and with an inevitable focus on national interests, they are not an effective vehicle to govern a world defined by interdependence. Mayors, presiding over cities with their more open, networked structure and cosmopolitan demographics, so the book argues, could do it better.
It is of no surprise that this book has been welcomed by the same political class as the one it praises: mayors. As was apparent during the first planning session of the GPM: a conference about mayors, for mayors, attended by mayors, moderated by mayors and hosted by a mayor, all triggered by a book about mayors.
I recognize many of the book’s observations. Many mayors are impressive figures and time appears to be on their side. Nation states (particularly the large ones) have an increasingly hard time and, in the context of a process of globalization, cities, and particularly small city-states, increasingly emerge victorious. Cities have first-hand experience with many of the things that occur in globalization’s wake, such as immigration and cultural and religious diversity, and are generally less dogmatic and more practical in dealing with them.
So far so good.














.jpg?1408972517)














