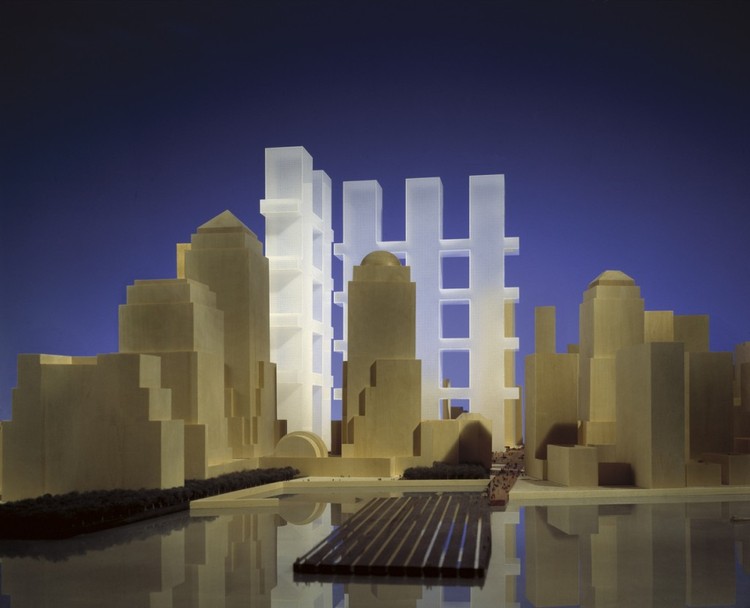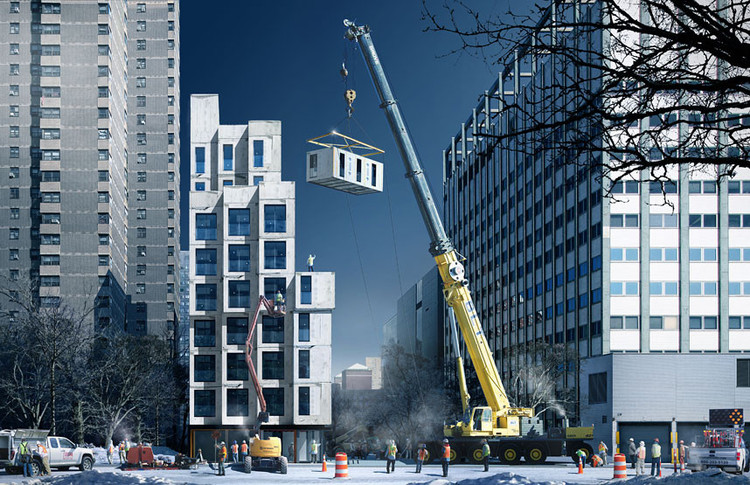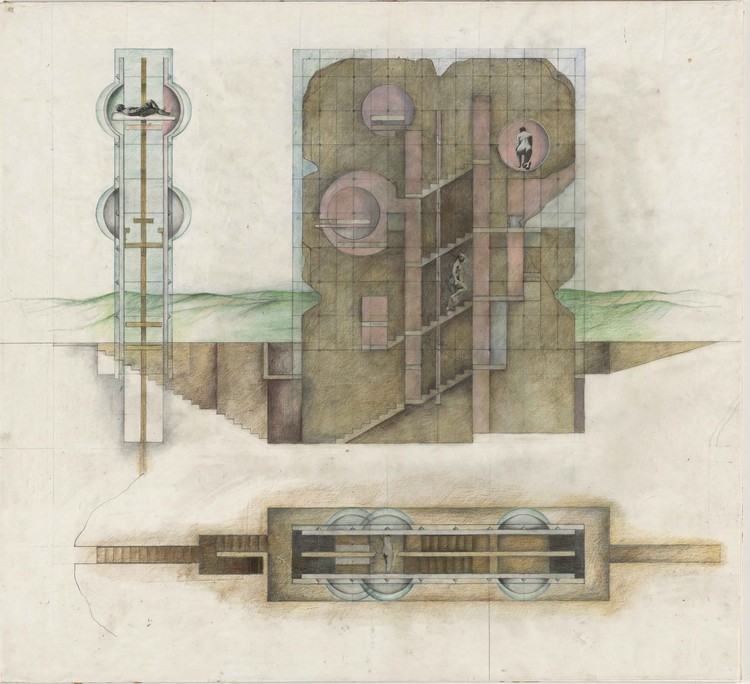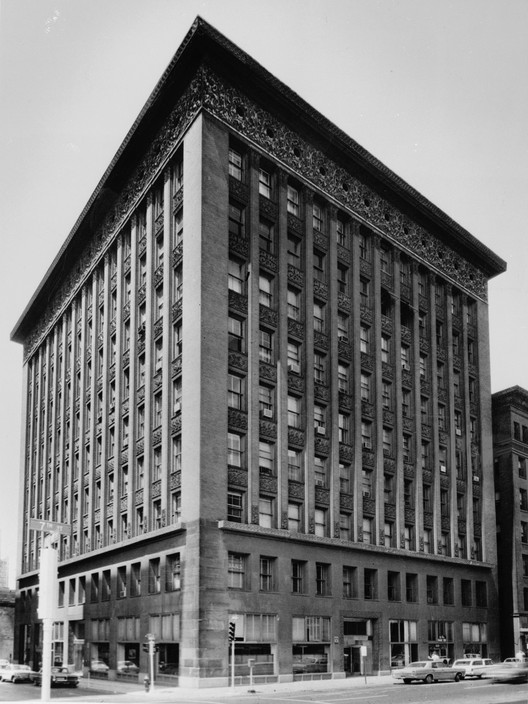
The Barcelona Pavilion was officially only used once, and that was on the 27th of May, 1929, when King Alfonso XIII of Spain participated in a ceremony for its opening. Its role, according to an official statement by President Paul von Hindenburg, was to “present the Spirit of the New Germany: simplicity and clarity of means and intentions—everything is open, nothing is concealed.” As the first official participation of Germany in an international event since the catastrophic end of the First World War, it was a day of enormous symbolic importance, attended by diplomats, aristocrats and dignitaries. Within a few years the peace would collapse, in Barcelona as much as in Berlin, but for a moment, in May, modernity was met with optimism.
The Barcelona Pavilion was intended to embody this moment. Free of external ornament, the building was made of the most luxurious materials. Walls were fashioned of thin plates of luminous semi-precious stone, from green polished marble to golden onyx. According to Philip Johnson’s influential account, they didn’t physically limit space, but rather suggested flowing movement, and didn’t divide so much as bind; bringing the inside to the outside by continuing beyond the roofline into the garden. While the columns provided a kind of cartesian grid of points tethering the roof, the walls were positioned freely. In the courtyard was a bronze nude, arms aloft in a gesture that might be dance, might be grief, reflected in a still pool. With the asymmetrical walls, the luxurious stone, the bright light, the podium on which it sat; the pavilion was at the same time both a hyper-modernist building, and a classical ruin.





























.jpg?1442491726)























