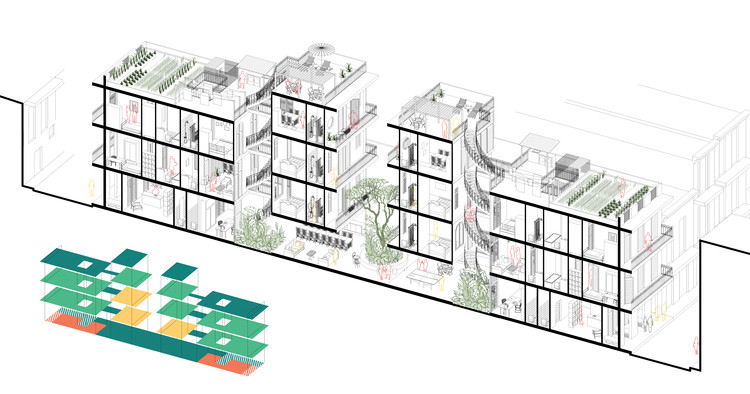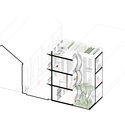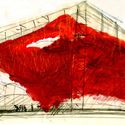
This essay by Alan Hess about the iconic Capitol Records building in Los Angeles was originally published as "The Architecture of the Capitol Records Tower." It is part of the book 75 Years of Capitol Records, published by TASCHEN, which is scheduled for release in February.
The president of Capitol Records was certain that a serious company could not operate out of a building that looked like the stack of records in a jukebox. So when Welton Becket, the new headquarters’ architect, showed him a model of the multistoried circular tower, Wallichs was annoyed. It would look like an advertising gimmick, Wallichs said, in a city where hot dogs were sold out of buildings shaped like hot dogs. Becket countered that the circular floor plan was more cost-efficient for the amount of usable space than a standard rectangular office building. Unimpressed, Wallichs told Becket to go back and design a conventional building.
The myth that a stack of records inspired the Tower has never died, though. As soon as the building opened, Hollywood columnist Bob Thomas wrote about it as “a monstrous stack of records.” Wallichs went on a public offensive from the start: “There was no intentional relationship between the shape of phonograph records and the circular design of the Tower” he insisted to the Chicago Tribune.









.jpg?1484769681)








































