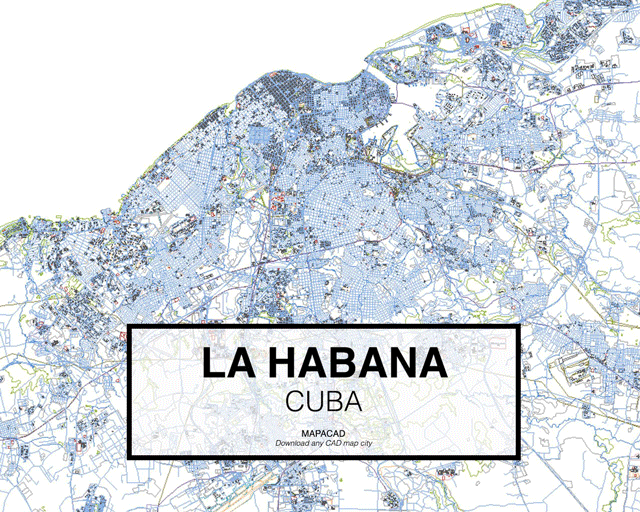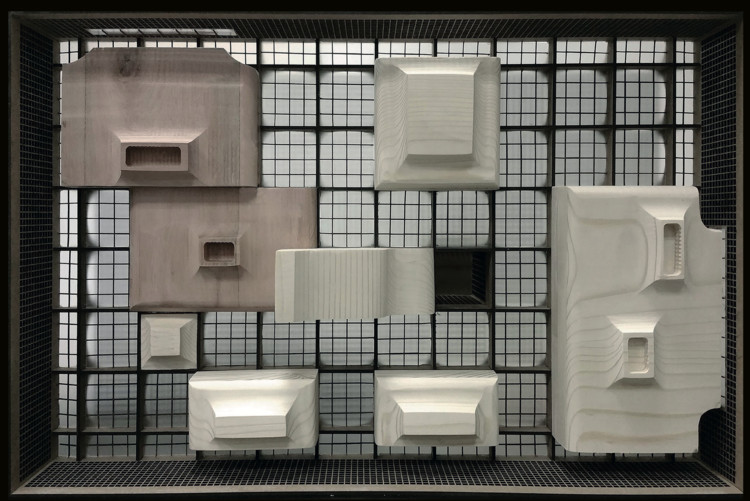
There’s no doubt that one of the best things about architecture is its universality. Wherever you come from, whatever you do, however you speak, architecture has somehow touched your life. However, when one unexpectedly has to pronounce a foreign architect’s name... things can get a little tricky. This is especially the case when mispronunciation could end up making you look less knowledgeable than you really are. (If you're really unlucky, it could end up making you look stupid in front of your children and the whole world.)
To help you out, we’ve compiled a list of 22 architects with names that are a little difficult to pronounce, and paired them with a recording in which their names are said impeccably. Listen and repeat as many times as it takes to get it right, and you’ll be prepared for any intellectual architectural conversation that comes your way.
















.jpg?1491856633)



.jpg?1473841941)

































