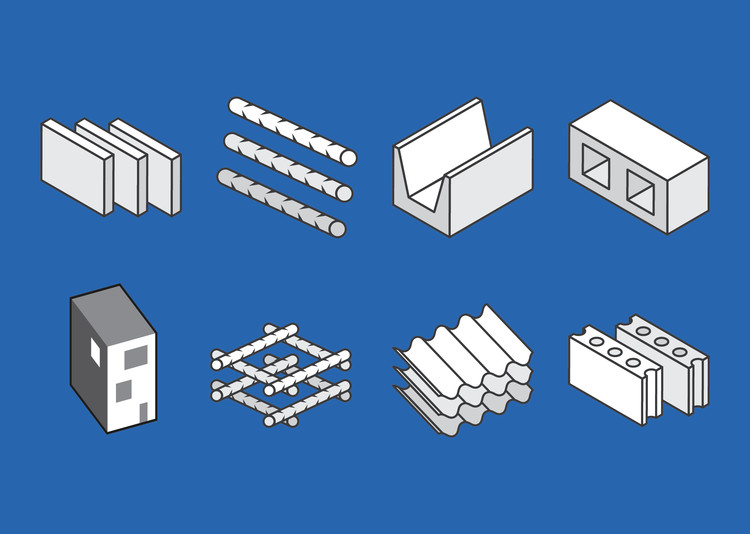
This guide is not a catalog. It is an open invitation to walk around the city and learn more about the architecture in Guatemala City.
The Guide to Modern Architecture in Guatemala City was written by Raúl Monterroso, Gemma Gil, and photographed by Andrés Asturias. In partnership with The Cultural Center of Spain in Guatemala, the guide addresses a descriptive analysis of 35 buildings, structured in five different routes, with the aim of not only synthesizing a series of physical characteristics but to provoke a reflexive, analytical and critical observation of the environment.
As Raúl Monterroso points out, while he shares five sites that every architect must visit, the goal is to introduce people to Guatemala's modern movement. It is an invitation to walk through the city and identify it with a different built heritage, however one that also shapes the landscape and fits into the urban context. Learn more about modern architecture in Latin America, below.









.jpg?1547587025)














.jpg?1507476262)

























