D5 Render is an intuitive and effective tool for creating high-quality animations, thanks to its abundant dynamic models and fast output speed.
Articles
How to Make Animation Rendering Faster with D5 Render
Gem State: Living with Nature in Idaho's Mountains and Valleys

Idaho's nickname is "The Gem State" for its abundance of natural resources and scenic areas, from steep canyons and valleys to snow-capped mountains. It's no surprise that the state's architecture draws from this context, especially for remote housing projects. Reinterpreting building methods, materials, and spatial relationships, architects have designed a series of incredible homes across Idaho that are redefining how to live in nature.
What Are Refractory Bricks and What Are They For?

Ranging from yellow, to gray, to traditional red and orange, bricks are ubiquitous in many of our cities and widely used in construction. Briefly, the manufacturing process of traditional bricks involves molding clay and firing it in ovens, facilitating the creation of solid blocks, perforated blocks, cobogós, tiles, and other shapes. Ceramic bricks are inexpensive; easy to find; boast strong resistance, thermal inertia, and finish; and do not require such specialized labor for construction. But if the installation is done near sources of high heat, the common brick will end up cracking and breaking, making refractory bricks more suitable. But what does that mean?
Bamboo Formwork and Exposed Concrete in Architectural Projects

While concrete is without a doubt the world's go-to building material thanks to its durability, malleability, and ability to withstand a wide range of climates, it is also the principal source of CO2 emissions within the realm of construction. To combat this and reduce their creations' carbon footprint, many architects have begun experimenting and innovating in a bid to optimize concrete's technical qualities while diminishing its impact on the environment. Among these efforts, there are several projects that have explored the possibility of replacing traditional frameworks with more sustainable materials like bamboo, a resource that grows in abundance throughout many regions of the world and, along with having minimal environmental impact, renders high quality textured detailing on a variety of architectural surfaces.
More Than a PR Campaign—Diversity and Inclusion Through Action in Architecture Firms
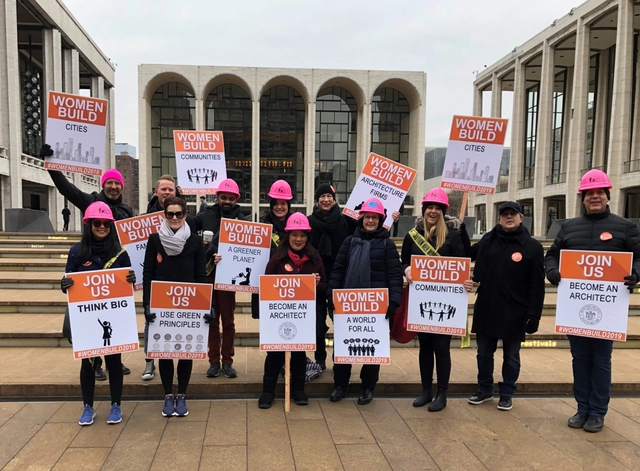
Every company across the country is talking about “diversity” and “inclusion”—but what actions are actually being taken to address the issues? In May, following the death of George Floyd and the rise of the Black Lives Matter movement, conversations were had, statements issued, and boxes checked. But achieving diversity and inclusion will involve addressing long-term, systemic issues that cannot be solved with a black square on Instagram or a carefully crafted statement from a PR department.
The first step toward diversity and inclusion is recognizing that talking about it is not enough, and the path to real change is going to be a process.
Exploring The New Vernacular That Will Emerge as a Response to Climate Change
.jpg?1603161566&format=webp&width=640&height=580)
Since its installation in the late 1990s, a large clock in New York City’s Union Square has been counting up to 24 hours in each day with the number of hours, minutes, seconds, and milliseconds on display. However, the digital screen was recently repurposed as a Climate Clock and now projects the amount of time the world has left to take large-scale action on climate change- and the alarming truth, based on an IPCC Special Report on Global Warming counts down to only a little over seven years left until we reach the point of no return.
The Nine-Step Architectural Beauty Detox Plan

This article was originally published on Common Edge.
In 1755, Francesco Algarotti, disgusted with what opera had become, wrote An Essay On The Opera in which he called for its simplification. For Algarotti, opera had degenerated into a vehicle for soloists to grandstand with endless improvisations overshadowing the music and ignoring the drama. Even the drama had lost the plot with mythological characters in extraordinary and complex situations. Algarotti saw drama as being the essence of opera and wanted the emphasis restored to it, with everything else secondary. Christoph Willibald Gluck and his librettist, Ranieri de’ Calzabigi, were the first to make it work with their 1762 opera Orfeo ed Euridice. It had characters and drama people could relate to, music that could be remembered and lyrics and a plot that could be understood. It’s regarded as the first truly modern opera.
The Urban Art of Social Distancing

Being in confinement has produced unconventional means of exploring architectural spaces and installations. Instead of putting everything on hold until life goes back to normal, designers and curators found inspiration from practices like performance arts and theatre, breaking down the walls between the subject and viewers but from a distance.
Ashley Bigham and Erik Herrmann of Outpost Office reimagined the theme of "mobility" by creating 1:1 scale drawings on the Ragdale campus using GPS-controlled field marking robots. Their unique urban installation, which addressed modern-day concerns such as public spaces, how we are engaging with them, and physicality, won first place in the 2020 Ragdale Ring competition.
Incorporating Fire in External Projects: Tips and Examples for Fireplaces

Yuval Noah Harari points out that, around 300 thousand years ago, Homo erectus, Neanderthals, and ancestors of Homo sapiens already used fire daily. According to the author of the international bestseller “Sapiens,” fire created the first significant gap between man and other animals. "By domesticating fire, humans gained control of an obedient and potentially limitless force." Some scholars even believe that there is a direct relationship between the advent of the habit of cooking food (possibly due to the domestication of fire) and the shortening of the intestinal tract and growth of the human brain, which allowed human beings to develop and create everything we now have.
Cobogós and Tiles: Designer Affectively Maps the Architecture of Olinda, Brazil

In the Historic Center of Olinda, a Brazilian municipality in the state of Pernambuco, architecture borrows shapes and colors from nature; cobogós perforations on the balconies look like round leaves and fruits, while the railings spiral with a hint of twisted flowers. The colors of the earth and sky also reappear in the floors, backyards, kitchens, and rooms of colonial houses, coating them in shades of brown and blue.
Landscape Architects of Color on How to Combat Erasure

Over two days, approximately 500 online participants together set the agenda, formed and dissolved discussion groups, and shared knowledge and resources. With the assistance of an “open space” facilitator, this is how Cut|Fill, a virtual "unconference” on landscape architecture, unfolded.
Organized by the Urban Studio and Ink Landscape Architects, Cut|Fill was meant to “raise questions we all want to discuss,” explained Andrew Sargeant, ASLA, a founder of Urban Studio. One of those important questions: “how can landscape architects design with empathy and end dismissive behavior towards people of color?”
Erieta Attali and Philipp Valente Explore the Shadows of Germany's Industrial Past
.jpg?1602706135&format=webp&width=640&height=580)
A city's industrial past can leave unsettling imprints on the present. Large abandoned structures and forgotten facilities are very appealing not only to the voracious real estate market but also to the imagination of those who daydream about an unpromising past. Take the Ruhr valley, Germany's most populated urban area, and Europe's largest industrial region.
Add Photorealism to Renders Using Quixel Megascans in Twinmotion
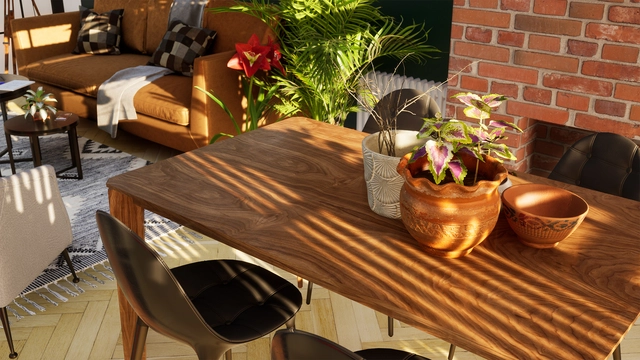
Architectural visualizations are only as good as the scene they’re placed into. No matter how fantastic your building model, if it's placed in an environment constructed of low-quality, low-poly assets, it’s not going to shine. That’s one of the reasons architects and designers have long turned to Quixel Megascans to give context to their archviz scenes.
Caddies & Clubhouses: The Architecture of Golf

The architecture of golf is directly tied to the landscape. As one of the few sports with no standardized playing area, its clubhouses and structures are usually unique to each course. Prioritizing views and access, golf architecture tends to be exclusive, especially when many courses are not open to the public. Clubhouses make room for players and spectators to gather and socialize while they overlook the course from multiple angles.
“Limitations are as Important as Possibilities”: In conversation with Atelier Alter's Yingfan Zhang and Xiaojun Bu
_highlite_Images_01.jpg?1603138047&format=webp&width=640&height=580)
Vladimir Belogolovsky speaks with architects Yingfan Zhang and Xiaojun Bu, co-founders of Atelier Alter, about architecture in motion, their faith in tabula rasa, and the widespread rapid urbanization process in China.
The Many Faces of Award-Winning Architectural Design

The international A' Design Award competition was "born out of the desire to underline the best designs and well-designed products" of designers, architects, and innovators from all design fields. Entries each year are judged by A' Design Award's jury of hundreds of experts from around the globe including scholars, professionals, and media members. If you are selected as a winner, you'll receive a host of prizes and benefits, in addition to international prestige and recognition. Entries are being accepted now until February 28th, 2021 and a selection of winners will be featured in a post on ArchDaily after they're announced on April 15th, so register your design today for a chance to be included.
Small-Scale Horizontal Properties in Buenos Aires: Building Up Rather than Out

While Buenos Aires' architecture is known for its heterogenous and constantly-changing nature, within the city's low density residential sectors, it's possible to detect forms and patterns that have remained constant under the city's many transformations. One of these is the HP, or Horizontal Property, a legal concept that allows for multiple constructions on one lot, resulting in a handful of low-rise structures congregated together in a high-density layout.
'Shofuso and Modernism' Revisits a Major Mid-Century East-West Cultural Exchange

In June 1954, an article published in House & Home magazine read, “The Japanese had some of our best ideas—300 years ago.” The piece highlighted three main attributes of Kyoto’s Katsura Imperial Villa, built in the 1620s: the open post-and-beam plan, the use of verandas for climate control, and its modularity based on tatami mats and shoji screens.
Quebec, Canada: the Heart of Mass Timber Construction

Modern timber construction is nothing short of breathtaking. The wooden arches and unique curves delight even the most creative architects. The scale and perception of a wooden building make it blend in with the decor while still remaining noticeable. The inspiration and the possibility of achieving this type of construction are now trending upward, but who has the knowledge and expertise for these projects? The province of Quebec does, a world leader in mass timber construction.







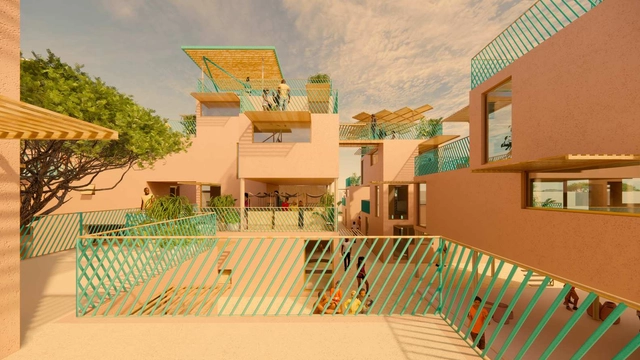

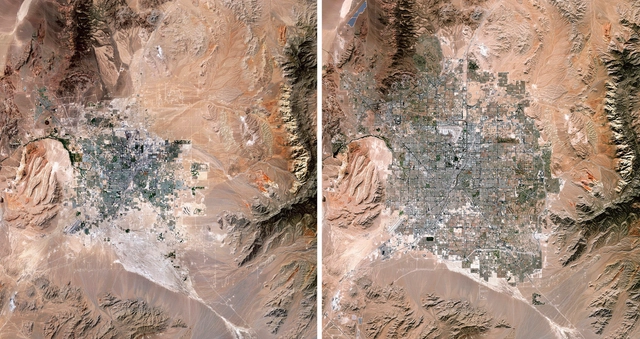




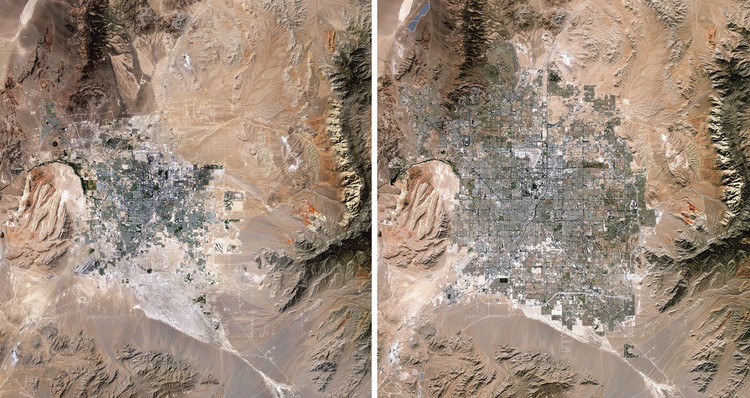

.jpg?1603313837&format=webp&width=640&height=580)




.jpg?1603313837)




.jpg?1603161566)











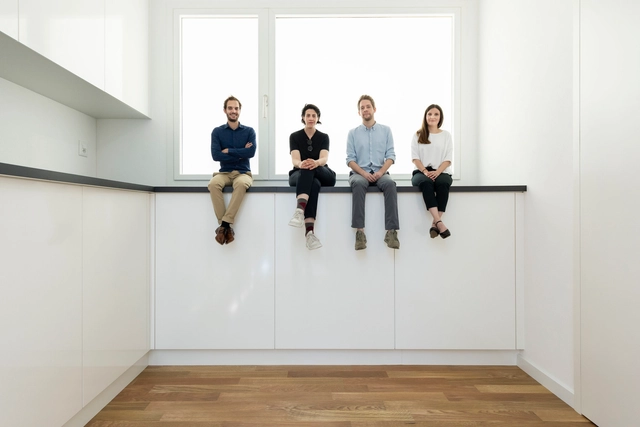

.jpg?1602705046)
.jpg?1602705111)
.jpg?1602705591)
.jpg?1602705763)
.jpg?1602706135)






_Weiqi_Jin_01.jpg?1603138177)
_Atelier_Alter_Architects_04.jpg?1603139827)
)Highlite_Images_01.jpg?1603139213)
_highlite_Images_01.jpg?1603138047)

.jpg?1602551915)








