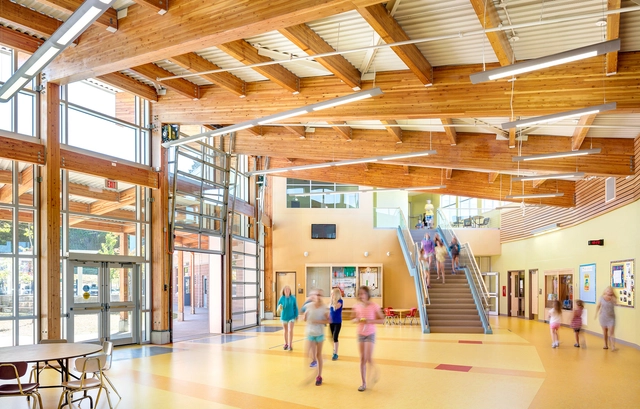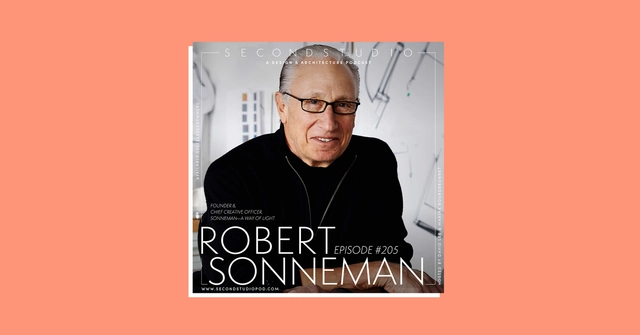
The Second Studio (formerly The Midnight Charette) is an explicit podcast about design, architecture, and the everyday. Hosted by Architects David Lee and Marina Bourderonnet, it features different creative professionals in unscripted conversations that allow for thoughtful takes and personal discussions.
A variety of subjects are covered with honesty and humor: some episodes are interviews, while others are tips for fellow designers, reviews of buildings and other projects, or casual explorations of everyday life and design. The Second Studio is also available on iTunes, Spotify, and YouTube.
This week David and Marina are joined by Robert Sonneman, Founder and Chief Creative Officer of SONNEMAN—A Way of Light, to discuss his design process, his relationship to architecture, contrivance in design, how business school informed his success, technology's impact on lighting design, responding to design trends, working with younger generations, the value of design, the necessary transitions for his company to continue after him, simplicity, and more.









_B.jpg?1608618979&format=webp&width=640&height=580)
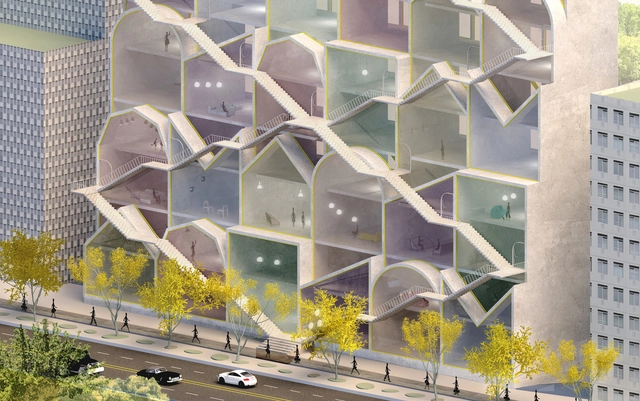

.jpg?1594806627)
.jpg?1594808114)

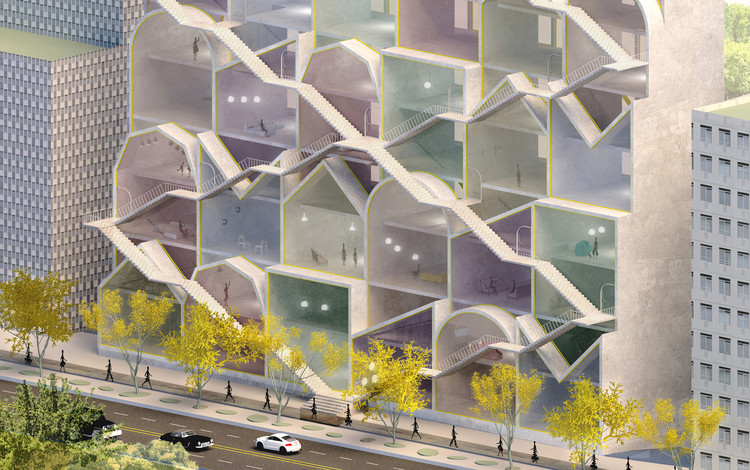




























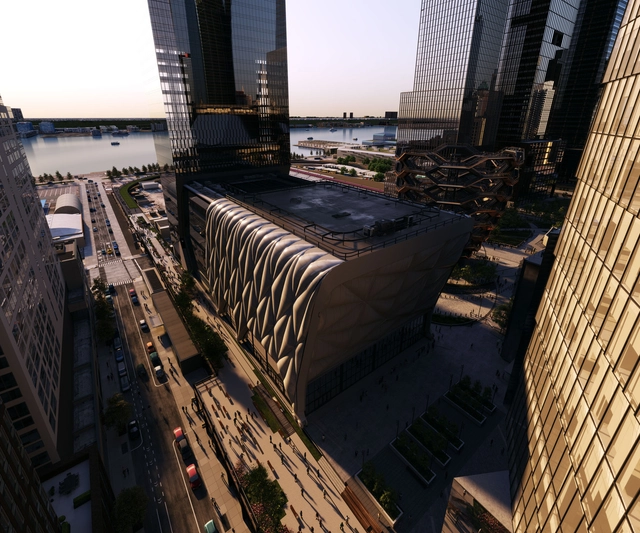
.jpg?1608057697&format=webp&width=640&height=580)





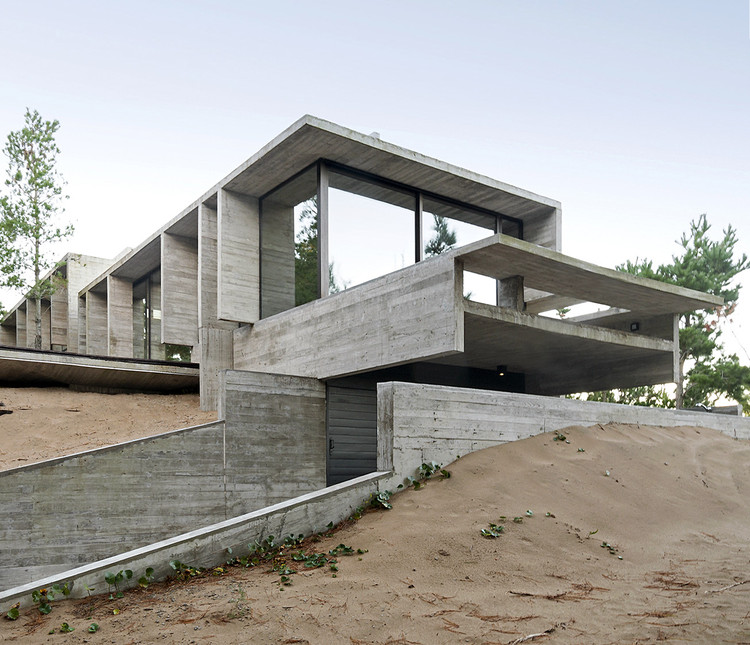
























.jpg?1607605629)




