A step-by-step outline on how to turn 3D models in SketchUp into 2D documentation through LayOut.
Articles
Generating Documentation With SketchUp
Craig Dykers: "Many People Don’t Want Messiness. They Want Beauty That Is Beyond Perfection"
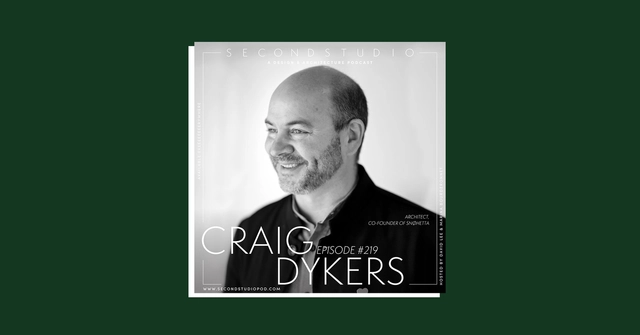
The Second Studio (formerly The Midnight Charette) is an explicit podcast about design, architecture, and the everyday. Hosted by Architects David Lee and Marina Bourderonnet, it features different creative professionals in unscripted conversations that allow for thoughtful takes and personal discussions.
A variety of subjects are covered with honesty and humor: some episodes are interviews, while others are tips for fellow designers, reviews of buildings and other projects, or casual explorations of everyday life and design. The Second Studio is also available on iTunes, Spotify, and YouTube.
This week David and Marina are joined by Craig Dykers, co-founder of Snøhetta, to discuss how architecture can cause both segregation and innovation in offices and in the U.S. Capitol; having meaningful dialogue with non-architects; the messiness of life; creating beautiful architecture that aids the larger society; the struggle for equality; a brief history of the contemporary profession of architecture and its current state; relying on theory in architecture; and more. Enjoy!
The Fascinating History and Hidden Ugliness of Curb Appeal
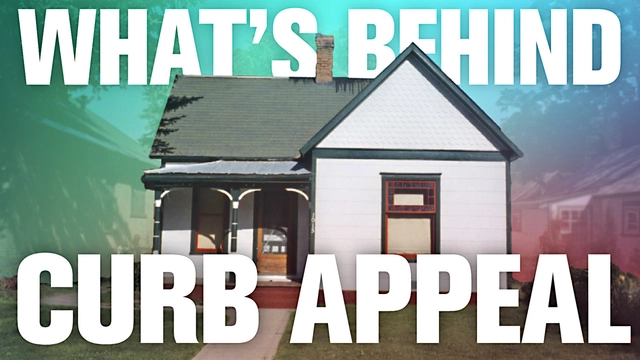
What is the danger of making something pretty? Well, when it comes to homes it can be complicated. Curb appeal seems like an innocent concept, but architects have been quoted calling it “empty signifiers of good design” or even eerie or creepy. Curb appeal privileges superficial visual composition over deeper, more spatial considerations. Further, the overregulation of visual propriety easily strays into practices that are exclusionary and oppressive. This video takes a close look at the history, evolution, and consequences of curb appeal from an architect’s perspective using examples from popular culture, art, film, and architecture. Unexpected origins and peculiar turns through picturesque gardens, mirrors for viewing the landscape, and exhibitions like Venturi Scott Brown’s ‘Signs of Life’ serve as waypoints in our journey for understanding people’s views of what houses should look like.
Final Call: Submit Your Design for the A' Design Awards 2021
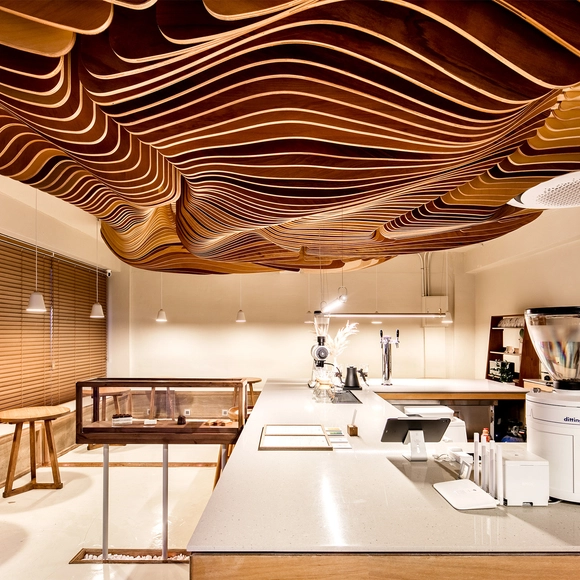
If you've been debating whether to submit your work to the 2021 A’ Design Award Competition, now is the time! This is your last chance to enter your design, because the final call for entries ends February 28th, 2021. The international A' Design Awards give designers an opportunity to showcase their work to a global audience, whether you're a designer, architect, or an innovator from any other design field. Among other design competitions and awards, the A' Design Award stands out for its exceptional scale with over 100 design categories.
Color Beyond Aesthetics: The Psychology of Green in Interior Spaces
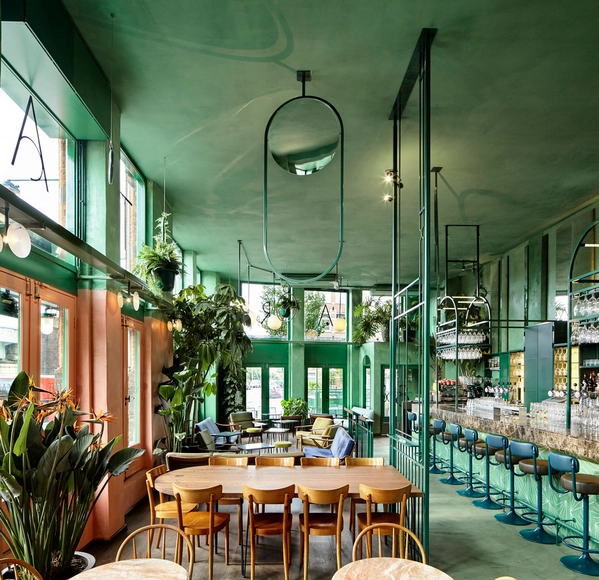
How many changes have you done to your interior space during this past year? Whether it was a change of furniture layout, repainting the walls, adding more light fixtures or perhaps even removing them, after spending so much time in one place, the space you were once used to didn’t make sense anymore. We could blame the overall situation for how we’ve been feeling lately, but as a matter of fact, the interior environment plays a huge role in how we feel or behave as well. However, if you were wondering why some neighbors seem much more undisturbed and serene even in the midst of a pandemic, it could be because the interior is greener on the other side.
Monochrome Interiors: Color at the Forefront
.jpg?1612184961&format=webp&width=640&height=580)
We know that colors can influence our sensations and cause different perceptions of a space, which confirms the benefits of designing a consistent color palette and its importance in architectural projects. The impact of color on a space and on the people who use it becomes even more perceptible when the whole environment is covered with just one color. In these cases, the selected shade can be applied to countless architectural elements. Floors, ceilings, walls, furniture, or even pipes and electrical conduits can have a specific hue to match the monochromatic environment.
Round Houses of Raw Earth: 3D Printing Sustainable Homes in 200 Hours
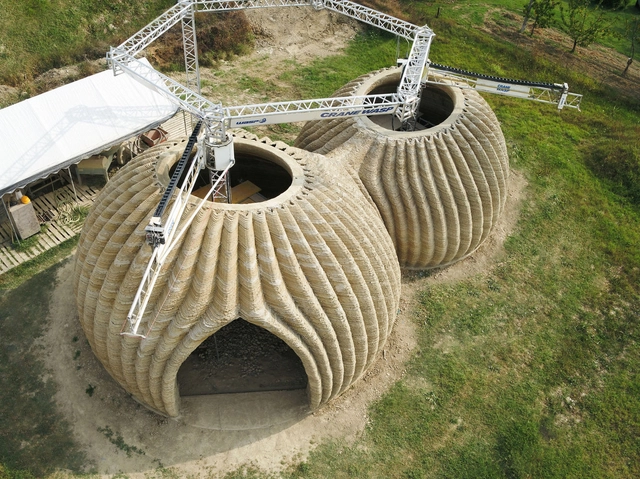
A recent collaboration between the team of Mario Cucinella Architects (MC A) and WASP, specialists in 3D Printing in Italy, has resulted in the first 3D-printed construction of a fully natural, recyclable, and carbon-neutral material: raw earth. The circular housing prototype is called TECLA and it was built in Massa Lombarda (Ravenna, Italy) using multiple 3D printers synchronized to work at the same time.
Investing in Big BIM: Save Time and Stay Current
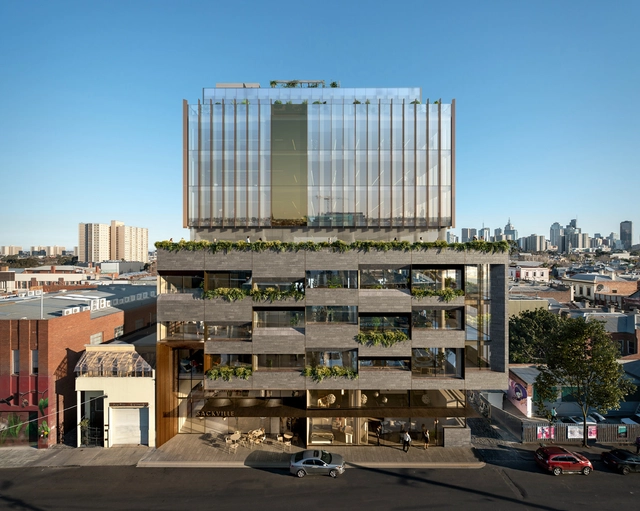
Vectorworks Architect is well-known for its BIM capabilities, allowing firms around the world to maintain the integrity of their internal design and documentation strategies with an all-in-one solution. The ability to collaborate between firms and share files with ease lets users shift their focus to their designs and all but forget the stress of document sharing. This was the case for Idle Architecture, a Melbourne-based firm that got into Big BIM completely by accident.
Corviale, a One-Kilometer Residential Complex in Rome
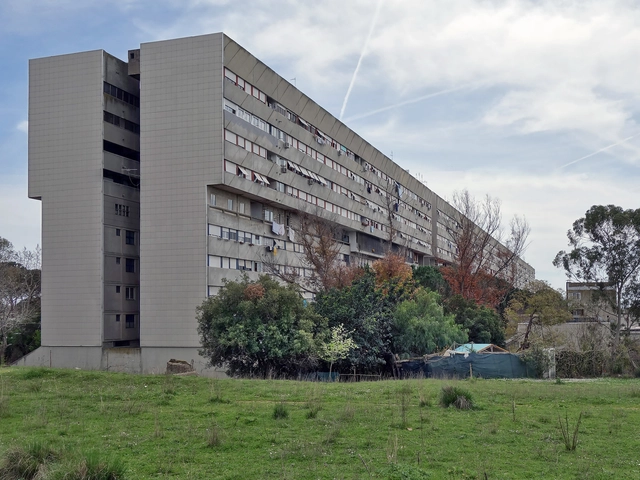
The Corviale housing complex, located in the south-western periphery of Rome, was designed in the 1970s as a solution to the growing number of dormitory districts in the Roman suburbs, caused by the significant population increase between the 1950s and 1970s - when the population grew from approximately 1.6 million to 2.7 million inhabitants - followed by suburban sprawl.
The project, also known as Serpentone because of its huge proportions, was developed by a team of architects under the leadership of Mario Fiorentino between 1972 and 1974. Construction took place between 1973 and 1982, but the original plan to use the fourth floor of the main building for commercial uses, services, and common areas, was dropped because the contractor went bankrupt. The floor was eventually taken over by informal settlements, and this event is considered to be the root of the problems with this emblematic project in the history of housing in Italy.
Integrating Computational Design and Research Could Stimulate New Digital Craftmanship
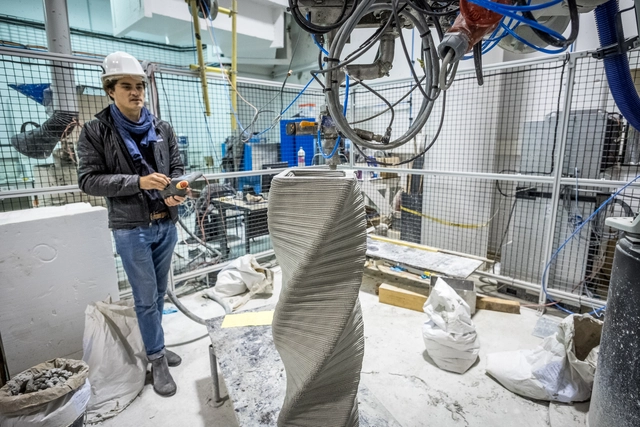
The Advanced Master[1] “Design by Data” in Computation Design & Robotics for Architecture and Construction was launched in 2016 and is one of the latest programs in innovative professional education at l'École des Ponts ParisTech. The program was designed to meet the increasing need of the professional sectors of architecture and engineering for combining architectural awareness and skills in creative engineering. Design by Data trains professionals to master advanced design tools (coding, generative design, machine learning) as well as digital manufacturing and design processes (robotics, 3D printing, and mechatronics) applied to architectural and construction projects.
Custom Facade Panels Blend Arctic Salmon Center into the Norwegian Landscape
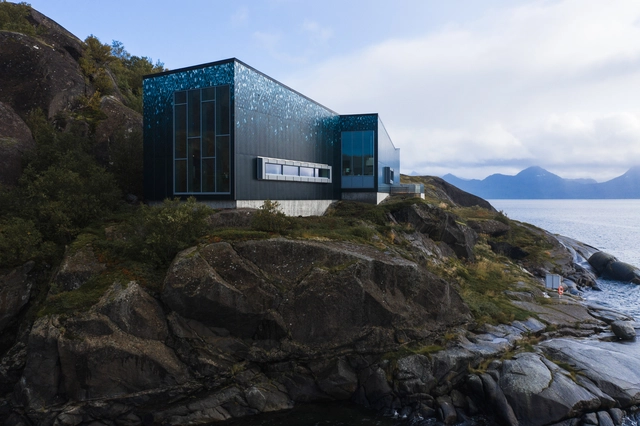
The building rises from a rock face jutting up from the ocean at Skutvik in Nordland, Norway. Steni Vision façade panels give the Arctic Salmon Center a unique and notable appearance. “It has been unbelievably exciting to work with such a special building in such a special place. This is a quite extraordinary building, that has been greeted with astonishment by my colleagues,” comments architect Peter W. Söderman at Norconsult AS. “We chose Vision panels from Steni due to the printing possibilities – we could project an exciting and quite subtle print onto a large surface." The client wanted to have an expressive building that reflected their purpose as an experience center for the fishing industry.
Why The New Do-It-Together Architecture Has Radical Potential
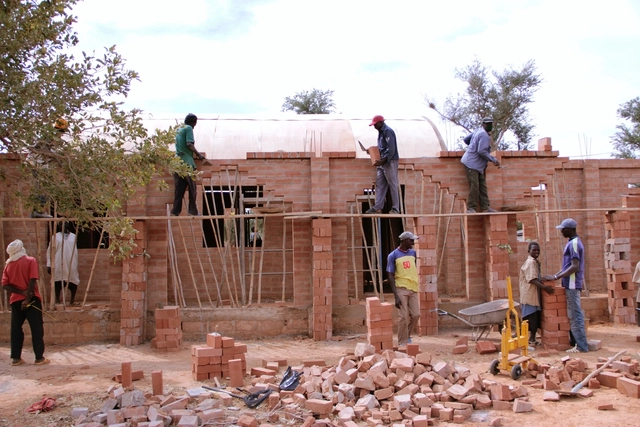
Around the world, a new generation of architects are challenging “business-as-usual” and bringing change to populations who had formerly no access to their professional services. This article is the first in a series to introduce this new practice that brings transactional client relations into more profound, trust-based collaborations. We call it Do-It-Together architecture.
Kevin Lynch's Images of the City Through Aerial Photography
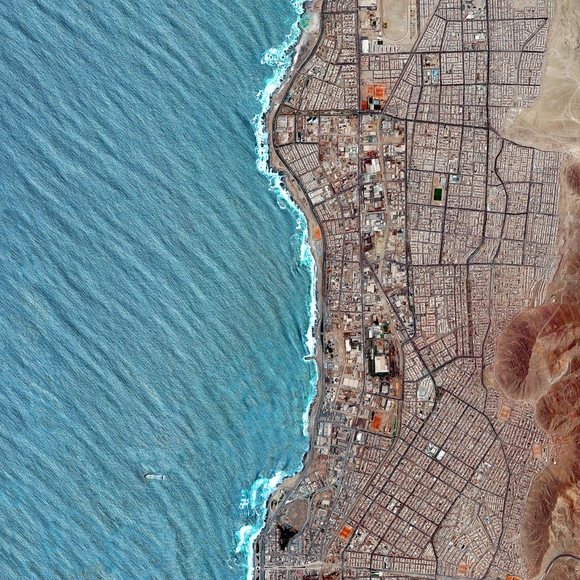
“There seems to be a public image of any given city which is the overlap of many individual images," American urban planner Kevin Lynch once said. "Or perhaps there is a series of public images, each held by some significant number of citizens,” he added.
Following this remark, in his book "The Image of the City" (1960), Lynch begins an analysis around the elements that constitute what he considers to be the image of the city. While introducing, describing, and illustrating these elements as physical, perceptible objects, Lynch considers that other non-physical factors such as history, function, or even the name of the city also play a significant role in the construction of this imageability.
Workforce, not Workplace, Is the Key to Innovation and Success
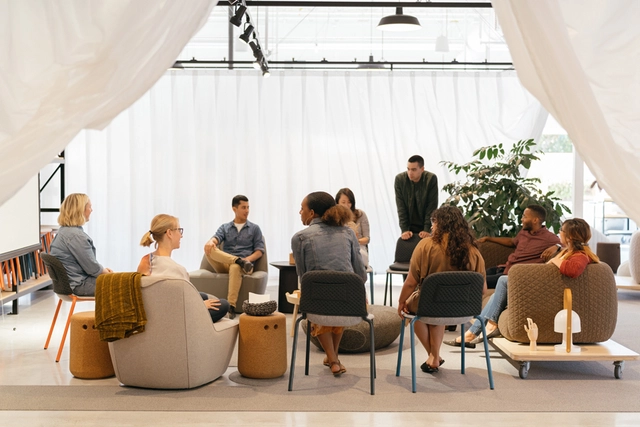
“Change drives innovation. We must continually evolve into what a successful workplace looks like,” said Nicole Senior, director of workplace experience, Tinder. Change, innovation and human connection were topics of prominence in a December 17 Think Tank, hosted by Rapt Studio, and titled “Looking Back, Looking Forward: Workforce Lessons for 2021.”
Geometry and Architecture Explained
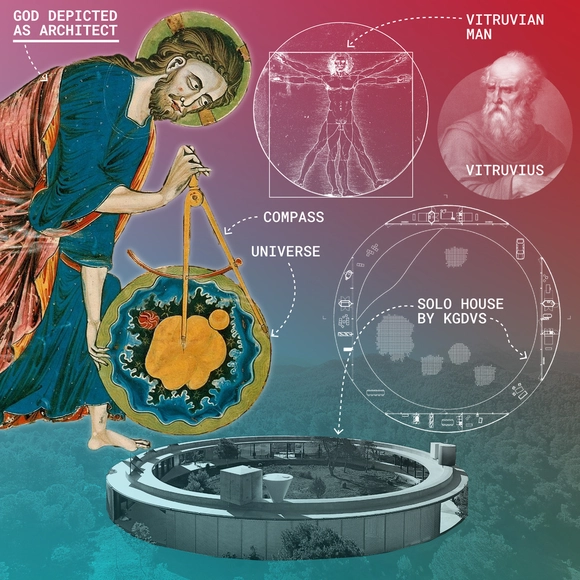
Geometry is a language and a portal that allows objects to pass between the physical world and the world of drawing, abstraction, and language. How does stepping through this portal leave an imprint on the buildings we design and build? Architects and theorists like Vitruvius, Alberti, and Le Corbusier all believed that geometry was an important key to architecture’s understanding and design. Is that as true today as it was then? The tools of the architect have changed, has their relationship to geometry changed as well? In this video, we explore why and how geometry is so important to architecture as well as some different approaches to the use and expression of its most indelible principles.
Repairing the Urban Fabric Ruined by Highways
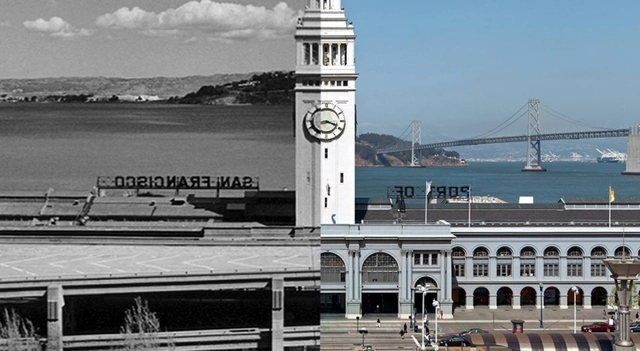
This article was originally published on Common Edge.
From the hills behind the City Hall in my adopted hometown of Ventura, California, it’s less than 1,000 yards southward to the Pacific Ocean. This constrained piece of topography creates a small urban gem of a downtown: streetscapes, restaurants, stores, offices, residences, parking garages, and a beachfront promenade, all within eight or so square blocks, creating a lively streetlife that connects a historic downtown to the beach.
Gentrification and Dystopia: The Future of Mexico City in the Aftermath of the Covid-19 Pandemic
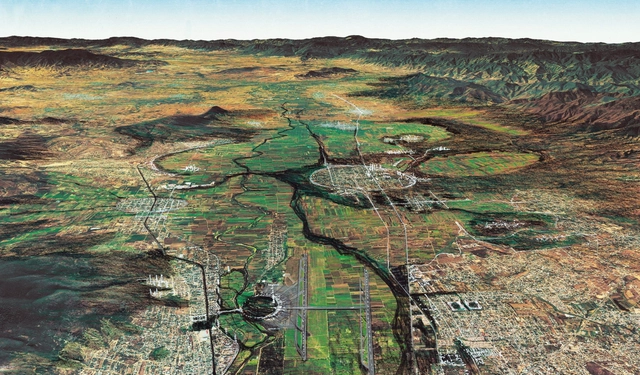
When looking at the population of the world's metropolises, in this case Mexico City, the reality is that the majority of the people living there have migrated from other regions of the country and, sometimes, from other countries as well. Of course, thanks to the Covid-19 pandemic, companies and schools have gone virtual, and, with their work and studies no longer tied to urban centers, people have left in masse for the coast and other less populated areas in search of space and lower living costs.


















.jpg?1612184961)



























.jpg?1612920265&format=webp&width=640&height=580)

.jpg?1611548432)

_22.43.53_(1).jpg?1611548822)


(%C2%A9minorormajor).jpg?1612954566)



