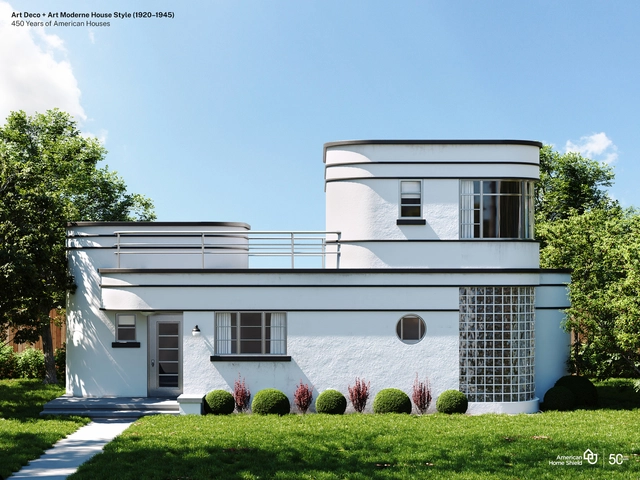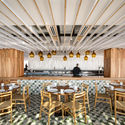A step-by-step outline on how to turn 3D models in SketchUp into 2D documentation through LayOut.
Articles
Generating Documentation With SketchUp
The Graphic Novel as Architectural Narrative: Berlin and Aya

The comic strip, la bande dessinée, the graphic novel. These are all part of a medium with an intrinsic connection to architectural storytelling. It’s a medium that has long been used to fantasise and speculate on possible architectural futures, or in a less spectacular context, used as a device to simply show the perspectival journey through an architectural project. When the comic strip meshes fiction with architectural imagination, however, it’s not only the speculation on future architectural scenarios that takes place. It’s also the recording and the critiquing of the urban conditions of either our contemporary cities or the cities of the past.
New Two World Trade Center Renders Reveal a Mirrored Revamp

Is the third time truly the charm for Two World Trade Center? New renderings spotted by New York YIMBY on February 1 seem to reveal the long-delayed tower’s new look, a marked departure from what was first unveiled by Foster + Partners back in 2005.
That’s not too much of a surprise. Although Foster + Partners was awarded the project 17 years ago and the foundation was laid in 2013, work has been proceeding at a slow clip and the original team was replaced by BIG in 2015 after developer Silverstein Properties decided to take a more contemporary approach and position the tower as the future home of Rupert Murdoch’s News Corporation and 21st Century Fox.
The Value of Integrated BIM Project Information

For many design teams, logging into multiple applications a day to access BIM information is the norm. Yet the information contained in each of these applications tends to be siloed, making it difficult for project teams to make informed decisions, collaborate, and share information.
The Second Studio Podcast: Interview with Sarah Whiting

The Second Studio (formerly The Midnight Charette) is an explicit podcast about design, architecture, and the everyday. Hosted by Architects David Lee and Marina Bourderonnet, it features different creative professionals in unscripted conversations that allow for thoughtful takes and personal discussions.
A variety of subjects are covered with honesty and humor: some episodes are interviews, while others are tips for fellow designers, reviews of buildings and other projects, or casual explorations of everyday life and design. The Second Studio is also available on iTunes, Spotify, and YouTube.
This week, David and Marina are joined by Sarah Whiting, Dean and Josep Lluís Sert Professor of Architecture at the Harvard University Graduate School of Design; Co-Founder of WW Architecture to discuss her early interests in architecture, communicating the value of architecture to the public, the GSD, social and environmental issues in architecture, the future of architecture practice, movements in architecture, and more.
Are Buildings Alive?
.jpg?1643919127)
This video explores the case for understanding buildings as non-human creatures. While this might sound absurd at first, the concept has a long history and potentially very positive tangible outcomes. Buildings need to be cultivated like a garden; they require maintenance and care. If they are alive, the need for this care becomes more obvious and second nature. This conceit also prompts us to empathize with the people that conceived of and built the building, treating the human labor of its construction with admiration and reverie.
Interior Design: 33 Restaurants in Mexico That Stimulate the User's Experience

Over the years, interior design has evolved according to the needs that arise, but above all to the experiences that it seeks to provoke in the user. In the last two years, we have witnessed a radical change and a special interest in this subject because the pandemic forced us to pay specific attention to the configuration of the places we inhabit. This brought about much more holistic designs that cater to the wellbeing of the user, combining colours, sensory experiences, technology and natural elements that promote health.
450 Years of Houses in the United States

The history of architecture is made up of demographic, cultural, and social changes. In its relatively short history, American architecture has evolved with changes in the country, representing the catalog of various cultural influences that make up the United States as a whole. Many elements of American home design have remained intact over the past 450 years, reflecting longstanding American traditions and values that have stood the test of time.
Beijing 2022 Winter Olympic Games: Discover the Full List of Projects

Beijing 2022 Winter Olympic Games and Paralympic Games have officially opened on February 4, 2022. The Winter Olympics made a brave move by adding two snow zones in Zhangjiakou and Yanqing to the ice zone in Beijing, creating an unprecedented three-zone system for the Winter Olympics.
Architectural Design & Research Institute of Tsinghua University (THAD), has led the planning and architectural design of the whole and all venues in Zhangjiakou Zone and Shougang Venue in Beijing Zone. Planning and Venue design for Yanqing Zone was elaborated by the China Architectural Design & Research Group. Chinese architects took the initiative to create while serving the principle of sustainable development and closely integrating architectural planning methodologies and architectural design during the approximately six-year construction cycle. They proposed the design framework of "full-scale spatial intervention" based on the "General Plan, Regulatory Plan, Urban Design, Architecture Design and Equipment System Design," completing the Chinese practice of sustainable Winter Olympics.
Why the Drawings of Louis Kahn Still Matter

This article was originally published on Common Edge.
In an age of ebooks and web-first publishing, Louis Kahn: The Importance of a Drawing (Lars Müller Publishers) is a defiant throwback: a lavish, 500-plus-page book, very much an object befitting its subject, whose buildings had a weight, both literal and figurative, that was part of their power and appeal. Conceived and edited by Michael Merrill, the book is both a deep examination of Kahn’s creative process, as told through the medium of the hand drawing, as well as a revealing portrait of the man behind those buildings and illustrations. Merrill is an architect and educator and currently serves as director of research at the Institute for Building Typology at the Karlsruhe Institute of Technology in Germany. He’s also the author of two previous books on the master architect, Louis Kahn: Drawing to Find Out and Louis Kahn: On the Thoughtful Making of Spaces.
Architecture Beyond Design: Getting to Know BLOCO Arquitetos’ Work

Each project can be a powerful context transformation tool. This is one of the conceptual bases of BLOCO Arquitetos, founded by Daniel Mangabeira, Henrique Coutinho and Matheus Seco. Based in Brasília, the Brazilian capital and a symbol of modern architecture worldwide, the office works at different scales and programs, and is characterized by its multidisciplinary work that encompasses initiatives to value Brazilian architectural culture and the profession itself.
Agro-Waste Design: Husks, Bagasse and Straw Transformed into Efficient Building Materials

The concept of upcycling refers to taking an item that would be considered waste and improving it in order to make it useful again, adding value and new functionality to it. This is a common word in several industries, such as fashion and furniture. In civil construction, this concept can also be incorporated, making the waste generated by the industry itself recirculate or even bringing what would be discarded from other industries to be processed and incorporated into constructions. This is the case of transforming agricultural waste into building materials, bringing a new use to discards, reducing the use of raw materials and creating products with excellent characteristics.
Rahul Mehrotra on the Kinetic City and Urbanism for the Global South

Rahul Mehrotra is an urbanist, educator, and founding principal of Mumbai- and Boston-based Rahul Mehrotra Architects (RMA Architects). Across India, Mehrotra has designed projects that range from master plans to weekend houses, factories, social institutes, and office buildings. Over decades, his endeavors in urban activism have culminated in the founding of the firm’s Architecture Foundation, which focuses on creating “awareness of architecture in India” through research, publication, exhibitions, and inclusive public dialogue surrounding architectural ethics and values.
Tokyo Olympics 2021: Sports and Urban Culture

After a year delay due to the Covid-19 pandemic, Tokyo Olympics started at the end of July. In this edition, three new modalities debuted in the biggest competition in the world: 3x3 basketball, surfing and skateboarding. Bringing medals to countries such as Japan, United States, Brazil, Australia, Russia, Serbia, China and Latvia, and involving a large number of athletes and nations, these sports carry urban culture in their movements and histories and are an important part of relationships in the city.
New Green Spaces Don’t Have to Lead to Gentrification

Decades of redlining and urban renewal, rooted in racist planning and design policies, created the conditions for gentrification to occur in American cities. But the primary concern with gentrification today is displacement, which primarily impacts marginalized communities shaped by a history of being denied access to mortgages. At the ASLA 2021 Conference on Landscape Architecture in Nashville, Matthew Williams, ASLA, with the City of Detroit’s planning department, said in his city there are concerns that new green spaces will increase the market value of homes and “price out marginalized communities.” But investment in green space doesn’t necessarily need to lead to displacement. If these projects are led by marginalized communities, they can be embraced.
Light as a Design Statement: Creative Ways to Use Artificial Lighting

Light serves an essential purpose in architecture: to help us see. Whether it be through natural or artificial methods, rooms must be illuminated accordingly so occupants can safely inhabit them and fulfill their daily functions. When the right system is selected, light can also contribute to energy efficiency and sustainability within the building as a whole. However, apart from its evident functional and environmental value, lighting design can vastly impact the visual comfort and aesthetic tone of interiors by drawing attention to textures, enhancing colors and defining volumes. Therefore, of the many pieces involved in interior design, lighting is certainly one that can enhance or destroy a space and even affect users’ well-being, which is why it should be considered a crucial design element by itself.
Carmen Portinho and the Vanguard of Modernism in Brazil

In the early 1920s, a time when women could not even work without their husband's authorization, Carmen Portinho started an engineering course at the Polytechnic School of the University of Brazil. At the vanguard of the profession, as one of the first three women to graduate as engineers in Brazil, she was opening up a field in a space dominated entirely by men.
When 5% of the United States is Covered By Parking Lots, How Do We Redesign our Cities?

Cities face much criticism with how they handle their car population, but have you ever thought about how much land use is dedicated to surface parking lots? In fact, it may be one of the most prominent features of the postwar city in the United States. Housing, community facilities, highway infrastructure, often garner much attention, but the amount of land dedicated just to park cars is astounding.



















































































