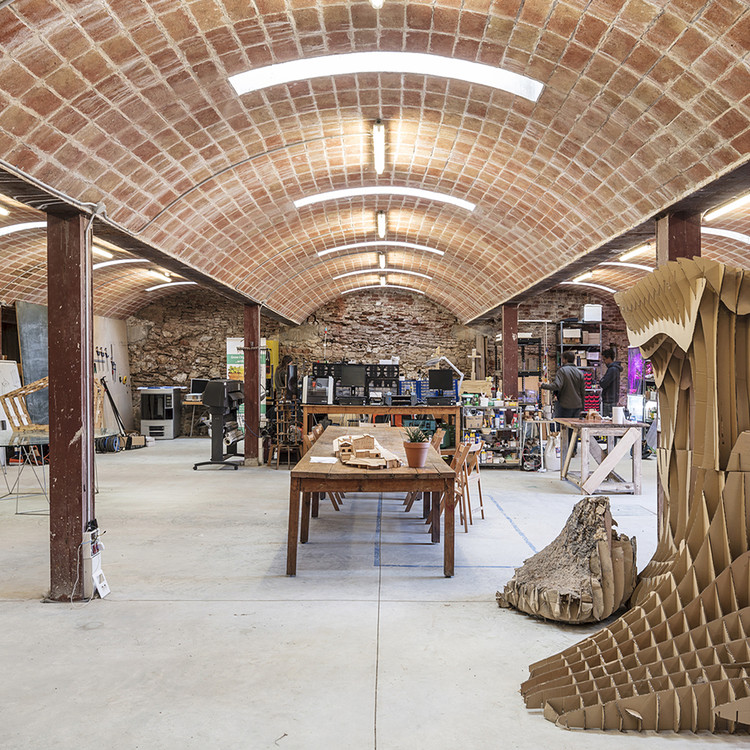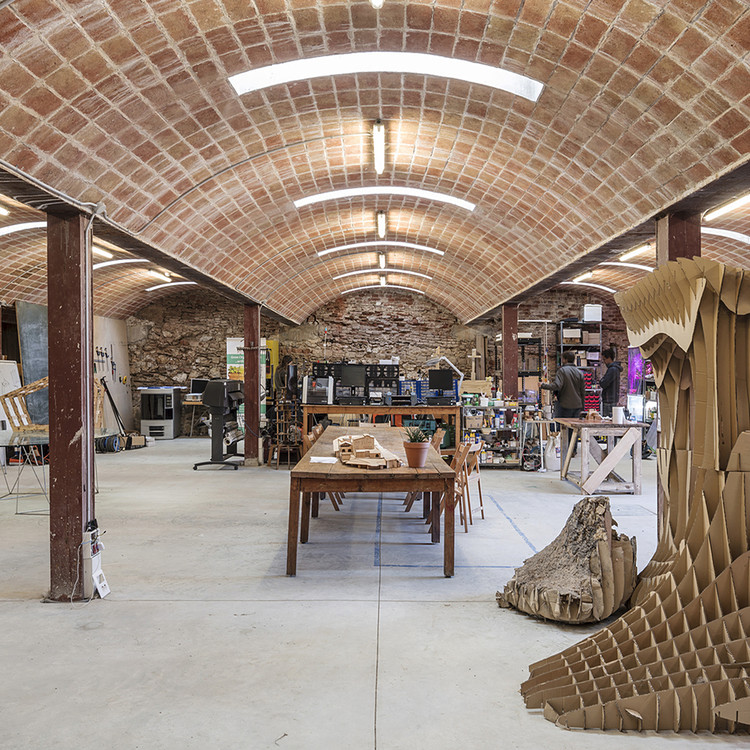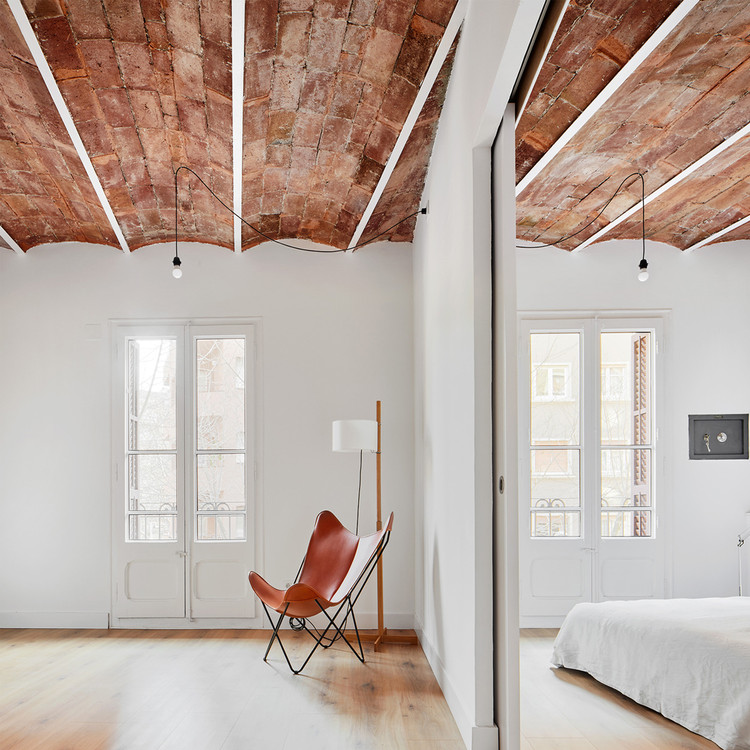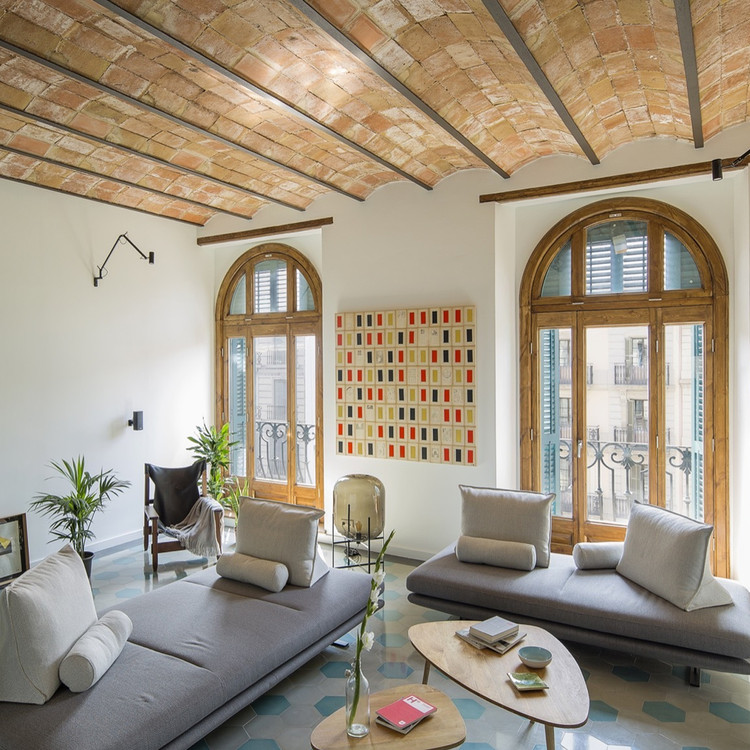
In some cases, a roof can become the shining centerpiece in a work of architecture. Catalan vault, also known as Valencian timbrel vault, became a fixture in Spanish architecture in the 19th century, popularized thanks to its low cost and ease of sourcing and assembly. With the ability to span over 30m per module, this technique is currently making a comeback, establishing itself as a go-to construction method in industrial architecture and can be seen in everything including workshops, factories, and warehouses.
In the 1950s, the focus on architectural language and the expressiveness of materials drove the development of research dedicated to the Catalan vault technique.
Many architects found their inspiration in this movement and quickly incorporated the traditional method's techniques and materials into their own projects. Antonio Bonet's La Ricarda and Le Corbusier's Maisons Jaoul are just some of the most famous examples. Today, even more architects are researching the technique and giving it a modern twist as they integrate it into their work.
In this article, we feature 15 Spanish projects that feature Catalan vault in their construction:
Casa Tomás / LAB + Pepe Gascon

Beats / Nook architects + byn studio

Rehabilitación Masía / Hernández Arquitectos

Recaredo Tasting Area / Francesc Rifé studio

Valldaura Labs Rehabilitation / Guallart Architects

Refurbishment of an Apartment in Barcelona / Allaround Lab

Kaikaya / Masquespacio

Casa JASB / Alessia Scardamaglia

Empordà House / Núria Selva Villaronga

House Rehabilitation in Villanueva de Duero / Arias Garrido Arquitectos

Refurbishment in Sarrià / Sergi Pons architects

Casa de Espejos / Nook architects

Tyche Apartment / CaSA + Margherita Serboli

Ca Peter & Lisa / David Estal

Reí Martí Deposit / ARCHIKUBIK


















