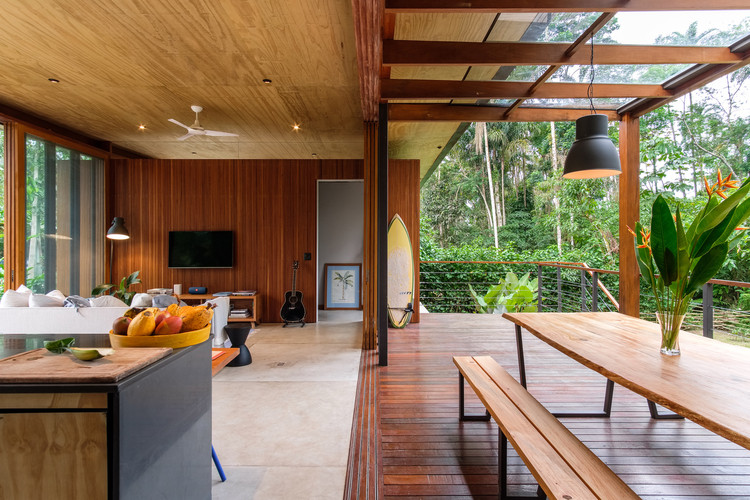
Sustainability in architecture is an issue that may bring to light too general proposals and there are a lot of possibilities concerning the application of their concepts in design process. Sustainable strategies are essential so that the project development reconcile the economic and ecologic pillars and, above all, consider the well-being impact for those who are going to use the built space. Thinking about this, we have gathered four projects of different typologies that applied innovative methods in the conception of the buildings that stand out for their sustainable practices. Read on for the projects:
Model House / Pitta Arquitetura

Located in the Brazilian coast, this project aims to create a model house developed by the real estate developer BIO Empreendimentos along with the PITTA Arquitetura office, stimulating the neighboring residents to adopt a greener way of living, guided by simple sustainable practices in their own houses.
Among the project strategies adopted, we highlight: the insertion of the architecture into the lot with minimal interference on the existing vegetation; the elevation of the house from the ground, helping to keep ground humidity at bay and improving air circulation; natural ventilation facilitated by openings facing the predominant wind; protection from the sun’s rays during the summer thanks to the construction of overhangs.
On the sustainability front, the house is a laboratory for testing and spreading techniques and technologies to the local residents. The idea is to demystify sustainability, and show people that it is possible by sharing with them all the information necessary to convince them and giving them the tools to be able to adopt it in their home or project.
California Academy of Sciences / Renzo Piano Building Workshop + Stantec Architecture

This project recovers two existing buildings along with a new structure that is visually connected to the Golden Park. In terms of sustainability, the building has radiant floor heating, responsible for reducing the energy consumption by 5 to 10%; heat recovery systems capture and utilize heat produced by air conditioning equipments, reducing the energy consumption by heating; living roof that acts as a superior thermal insulation, reducing air conditioning needs; high-performance glass that reduce levels of heat absorption; reverse osmosis humidification system; use of glass and skylight for natural light and ventilation; sensor faucets in the bathrooms, inter alia.

Sustainability was an essential aspect of the design: since it is one of the ten “Green Building” projects from the San Francisco Department of the Environment, the CAS aimed to get the LEED Platinum certification. Actually, the building was supposed to consume from 30% to 35% less energy than the required by the rules.
Sustainable School / Michael Reynolds

Combining traditional education with the responsible use of resources, this educational project aims to encourage the relations between students and sustainability. Entitled the first sustainable public school in Latin America, it was developed by the North American architect Michael Reynolds. With 270 square meters, on the coastal portion of Jaureguiberry, the building was raised in only seven weeks, a record time. Its construction is made up of approximately 60% recycled materials (as plastic and glass bottles, cans and cardboard) and 40% of traditional materials.

Besides the use of recycled materials, the construction seeks to make the most of the natural resources (solar, water, wind and earth energy). On the north corridor, the architecture propitiates the production of food through a garden, whilst in the south corridor, the building is enclosed with a thick retaining wall made of roofs filled with sand and compacted gravel, containing a sand and earth slope at the back of the building. This strategy, in addition to increasing the thermal inertia, allows covering the whole system of reserve and collection of rainwater coming from the roof. Electrical energy is generated from photovoltaic panels and central energy storage.
Toca do Urso Brewery / SuperLimão Studio

Located in Ribeirão Preto (SP, Brazil), this brewery uses several vernacular and passive techniques that help to create a pleasant microclimate ambient in an extremely hot and poorly ventilated region. Gabion walls delimitate the perimeter, which has great absorption and guarantee thermal comfort inside the hall. Since the building no closures, constant air changes are denoted, while there is a high rate of natural light and at the same time a radiation block that helps lower the internal temperature.

The project sought to take advantage of what already existed in the surroundings, such as the crown of two large trees that shade the area a good part of the day. The large circular hall was buried 1,5 meters and the land removed from the ground was relocated creating a 3 meter slope around the central hall, creating a large barrier of thermal inertia as in the caves. The circular wing-shaped cover with skylight optimizes natural circulation and captures wind in any direction, such as wind collectors common in Islamic buildings.



