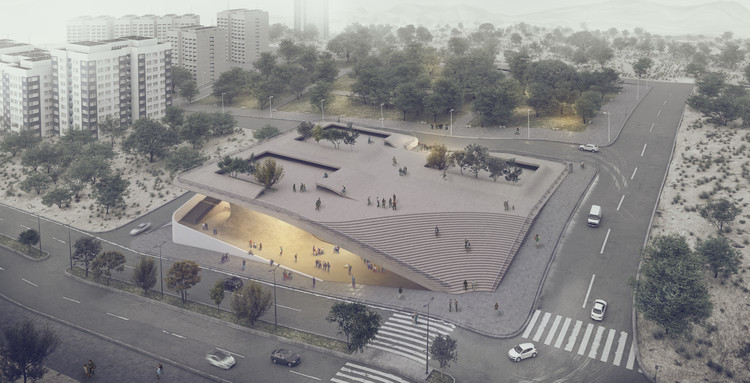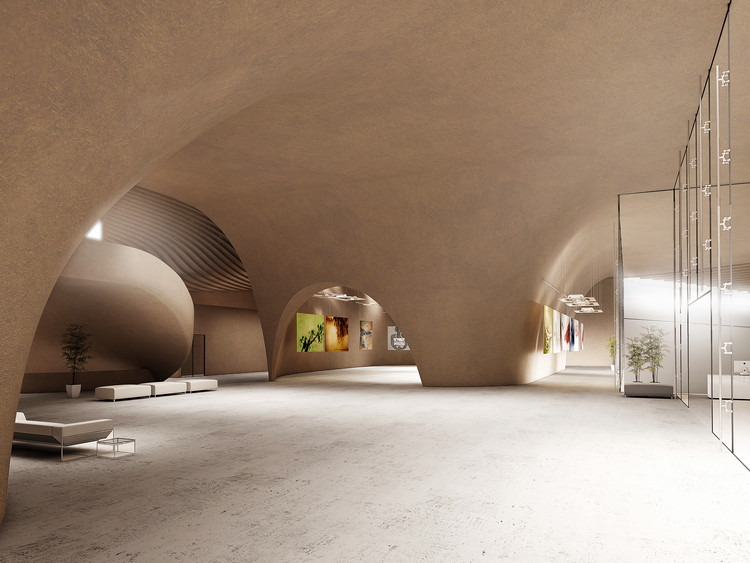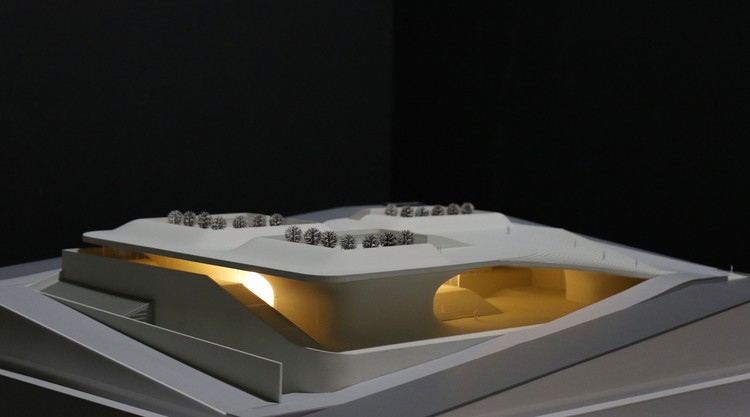
NextOffice’s Sadra Artists Forum is a public cultural center to be located in the arid suburban town of Sadra. Consisting entirely of low-lying or subterranean building levels, the project's unique structure contrasts the surrounding urban area and uniquely shapes the relationship between interior and exterior spaces.

By reviewing scenarios from four different adjacent public spaces, NextOffice’s design team conceived of a cumulative public space centered on four different mixed-use situations and spatial features. In their design, these zones are at once autonomous and fluidly interconnected through the diminishing of interior-exterior boundaries.

The building itself is fundamentally defined by three core unifying structures, which stretch from the basement to the top floors. These structures, which contain the amphitheaters, educational zone, and galleries, offer enclosed, limited spaces in an otherwise fluid or unbound plan. Thus, while the exterior milieu provides a unique space for artists to engage in public events with regular park users, parts of the interior space offer a more private, interactive typology for building inhabitants.

The molding procedure of these concrete cores is inspired by ancient Persian techniques for the construction of masonry bearing walls and vaulted brick ceilings. Brick molding devices or partitions are used to shape the three core structures. Once concrete is poured into these molds, the brick walls are removed, leaving a brick texture imprint on the outer surfaces. The method is both cost-effective and allows for smooth, firm construction.

Overall, NextOffice’s Sadra Artist Forum attempts to combine different types of shared spaces with special consideration for the geography and topography of the region, encouraging interaction between diverse groups and classes in society. As a result, it sets a milieu to transform the lifeless atmosphere of the Sadra suburban city into a thriving environment for daily interaction.




















