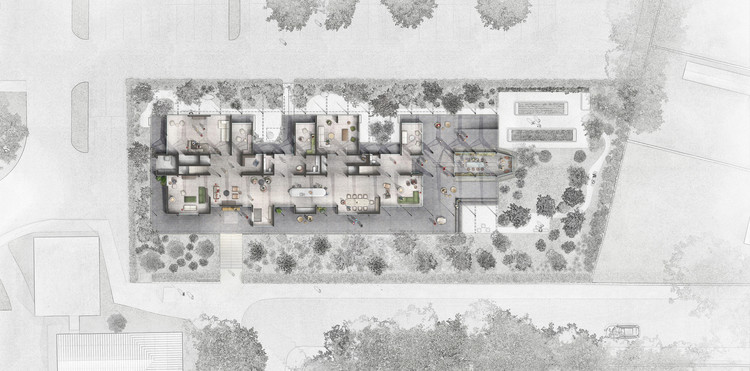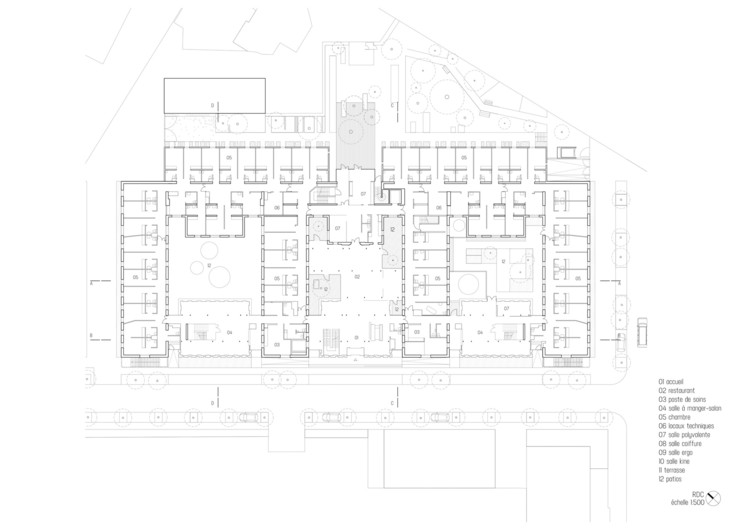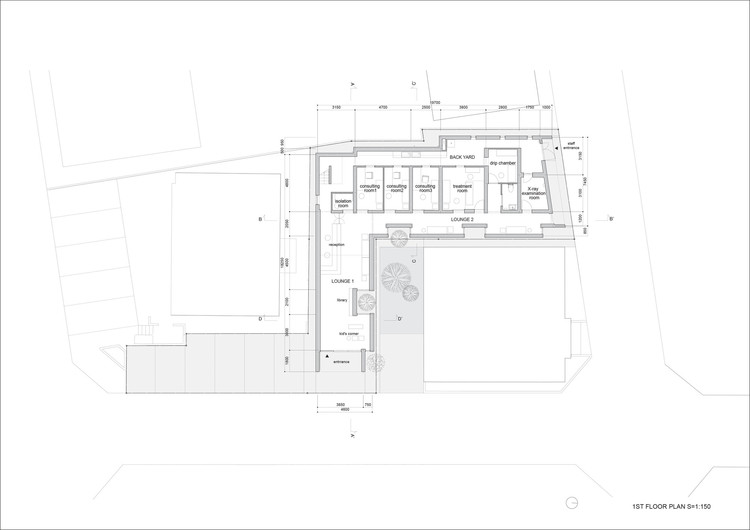
A floor plan is an interesting way to represent and approach the functional program of hospitals and health centers, where the complexity of the system implies the need for specific studies of the distribution and spatial organization for proper health care.
From our published projects, we have found numerous solutions and possibilities for health centers and hospitals depending on the site's specific needs.
Below, we have selected 50 on-site floor plan examples that can help you better understand how architects design hospitals and health care centers.
Maggie's Cancer Centre Manchester / Foster + Partners

Hospital Complex Broussais / a+ samueldelmas

Livsrum - Cancer Counseling Center / EFFEKT

Villa el Libertador Príncipe de Asturias Municipal Hospital / Santiago Viale + Ian Dutari + Alejandro Paz

Municipal Healthcare Centres San Blas + Usera + Villaverde / Estudio Entresitio

San Jerónimo Hospital Refurbishment / SV60 Arquitectos

Villeneuve-Saint-Georges Hospital / Atelier d’architecture Michel Rémon

Psychopedagogical Medical Center / Comas-Pont arquitectos

D’olot i Comarcal Hospital / Ramon Sanabria + Francesc Sandalinas

Sant Joan de Reus University Hospital / Pich-Aguilera Architects + Corea & Moran Arquitectura

Angdong Hospital Project / Rural Urban Framework

Hospital de la Santa Creu i Sant Pau / Silvia Barbera Correia + Jose luis Canosa + Francisco Rius + Esteban Bonell + Josep Maria Gil

Dronning Ingrids Hospital / C. F. Møller Architects

Cerdanya Hospital / Brullet Pineda Arquitectes

El Carmen Hospital Maipu / BBATS Consulting & Projects + Murtinho+Raby Arquitectos
.jpg?1533937748)
Hospital Tierra De Barros / EACSN + Junquera Arquitectos

Nuevo Hospital Universitario La Fe de Valencia / Ramon Esteve, Alfonso Casares

Kangbuk Samsung Hospital / Hyunjoon Yoo Architects

Hospital Campus de la Salud / PLANHO + AIDHOS arquitectos S.A.

Hospital of Sant Joan Despi Doctor Moises Broggi / Pinearq + Brullet-De Luna Arquitectes

Nemours Children’s Hospital / Stanley Beaman & Sears

Vall d’Hebron Hospital / Estudi PSP Arquitectura

Hospital of Mollet / Corea Moran Arquitectura
.jpg?1533937224)
Hospital General de la Línea de la Concepción / Planho Consultores

Subacute Hospital of Mollet / Mario Corea Arquitectura

Hisham A. Alsager Cardiological Hospital / AGi Architects

New Lady Cilento Children's Hospital / Lyons + Conrad Gargett

The Christ Hospital Joint and Spine Center / SOM

Fundación Santa Fe de Bogotá / El Equipo de Mazzanti

Hospital General de Níger / CADI
.jpg?1533937245)
Nelson Mandela Children's Hospital / Sheppard Robson + John Cooper Architecture + GAPP + Ruben

NGS Macmillan Unit / The Manser Practice

Rocio's Hospital / Manoel Coelho Arquitetura e Design

Healthcare Center in Valenzá / IDOM

Urban Hospice / NORD Architects

Legacy ER Allen / 5G Studio Collaborative

Advocate Illinois Masonic Medical Center / SmithGroup

Kraemer Radiation Oncology Center / Yazdani Studio of CannonDesign

Nozay Health Center / a+ samueldelmas

Health Municipal Clinic / studiolada architects

Bridgepoint Active Healthcare / Stantec Architecture + KPMB Architects + HDR Architecture + Diamond Schmitt Architects

Asahicho Clinic / hkl studio

Health Clinic Ruukki / alt Architects + Karsikas

Medical Centre Cortes / Iñigo Esparza Arquitecto

Healthcare Center in Tordera / Carles Muro + Charmaine Lay

Primary Care Center / Josep Camps & Olga Felip

Urban Day Care Center for Alzheimer Patients / Cid + Santos

Health Center in Oleiros / Abalo Alonso Arquitectos

A Parda Health Centre / Vier Arquitectos

Centro de Salud de Quintanar del Rey / MBVB ARQUITECTOS


