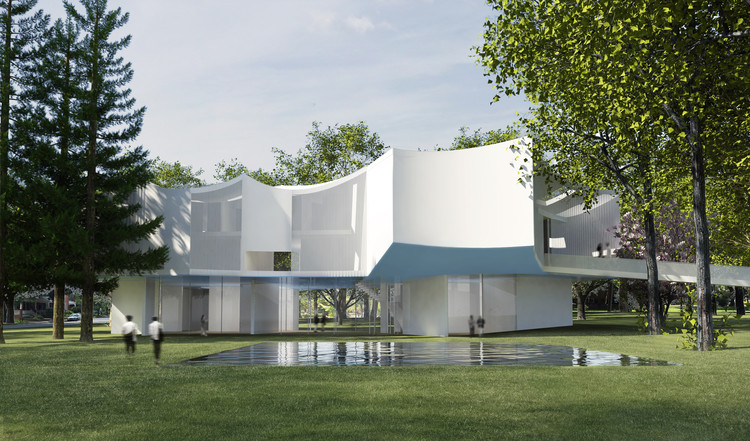
Steven Holl Architects has been commissioned by Franklin & Marshall College, in Lancaster, Pennsylvania, for a new Visual Arts Building and Quad, promoting a future for the arts on the campus. Inspired by the trees that will surround the building, Holl calls the project a “pavilion on the park,” in a design compared to a kite in the trees. The project was announced by President Daniel R. Porterfield during F&M’s commencement on May 7, after Holl and Senior Partner Chris McVoy presented their concept to the College Board of Trustees two days prior.

Speaking his praises for the project, Porterfield said, "Great architecture is itself educational. It inspires all of us to reach, to imagine, to expand our ideas. It helps us envision the future of liberal arts education for the world we inhabit today."

The building’s undulating outer-wall is influenced by the location and size of surrounding tree crowns, described by the office as a “concave response to the large diameters of the campus’ trees.” One of the main features of the new building is its raised mass, allowing for the glass-clad ground floor forum to be a permeable space where pedestrians can move from the campus side of the building to the green landscape of Buchanan Park. The new building, along with a storm water reflecting pool (also designed by Holl) and proposed museum, form part of a new Visual Arts Quad at the south end of the campus and a new entry centered around the arts.

The four-level building contains a forum, galleries, lecture space, and large-scale stone and metal sculpture studios on the ground floor. Additional studios for printmaking, sculpture, photography, design, painting, and drawing, are located around a central common on the second floor, in addition to an auditorium. There are offices and studios for faculty and advanced students on the third floor, as well as a seminar room and art history student workspace.

Exemplifying advanced sustainability practices, the building will have geothermal heating and cooling integrated with radiant floors. The project will replace the existing Herman Arts Building, which will be removed to make way for the 35,000 square foot Holl building. The project is being funded by a $10 million dollar commitment from F&M Trustee Benjamin J. Winter ‘67, and his wife, Susan. Winter is principal of The Winter Organization, a real estate investment management business focused in New York metropolitan area.






















