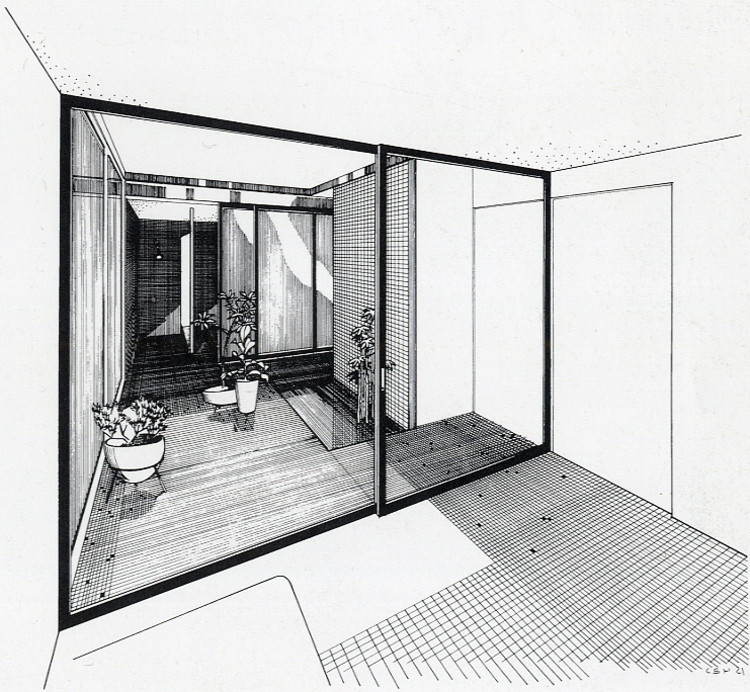Pierre Koenig’s Case Study House 21 (Bailey House) represents an icon in the Case Study program, the visionary project for reimagining modern living developed by John Entenza for Arts & Architecture magazine. On being completed in 1959, Arts & Architecture applauded it as “some of the cleanest and most immaculate thinking in the development of the small contemporary house”, and it remains an influential single family house for architects worldwide. Now Archilogic has modelled this icon in 3D, so you can explore it yourself.

Koenig worked for several years on the steel house prototype. The challenge was to find a means of using steel that was both standardized enough to be economical, and at the same time of the quality and finish that would be desirable in a luxury family home. The Bailey House represents the culmination of this research. From the deceptively simple geometry to the perfect detailing of joints, the house was a kind of manifesto for modern living.


Entenza identified Koenig’s talent early on, and had been looking for an ideal client to pair the young architect with, when the Baileys came along. It was the perfect match. The couple was hip, wealthy and educated. Walter Bailey was a prominent psychologist, and together with Mary, his wife, wanted an up-to-date 1200 to 1300 square foot house for an empty site nestled in the Hollywood canyon. A childless couple, they welcomed the possibility of an open and fluid spatial design.

The ambience of the finished house is defined by water, which surrounds it more like a close fitting garment than a defensive moat. Koenig’s design introduces a new concept of water as both a structural and a landscape element, linking the house to the landscape rather than separating it. The water reflects and amplifies the clean lines of the structure while adding serenity and aesthetic beauty. As Entenza announced “The mirror-like quality of the water is subject to continual changes of mood and character”, as light played across its surface, superimposing reflections of both nature and architecture. It also—pragmatically in the hot LA summer—helps cool the house. Koenig was ahead of his time in considering natural ventilation as a primary concern for all his houses. No less innovative was Koenig’s placement of bathing facilities in an open courtyard in the center of the house. This clever stroke welcomed air and light into the bathroom, but also removed the need for small bathroom windows on the exterior walls, helping to maintain the sleek discretion of the exterior.

In 1969, after ten years of living in the house, Walter Bailey reluctantly relocated to the East Coast. Over the next thirty years the house was virtually vandalized by owners who had no appreciation of its design. A fireplace was added, and the original kitchen was demolished to be replaced with a fashionable kitchen island. On seeing the house many years later, the architect Pierre Koenig said, “even though I knew what had been going on in this house it was a great shock to see it. My houses are like children to me.”

In 1997, however, history caught up with the Bailey house. An ambitious young film producer and fan of mid-century modernism, Dan Cracchiolo, became fascinated with the house after seeing it in photographs by Julius Shulman. On finding the original house in disrepair, he made an irresistible offer to the owners of 1.5 million dollars and then engaged Pierre Koenig with the task of “resuscitating” the original design. The restoration was a labour of love that would last for nearly twice the duration of the original construction, and a research project nearly as difficult as the original design. Koenig talked of the difficulty of “finding the parts.” The mosaic tiles that covered the walls of the interior courtyard—one of the most brilliant strokes of the original design—were particularly difficult. The original white goods were no longer made, so Koenig, the perfectionist, modified three under the counter Sub-Zero refrigerators by inverting their motor locations, so that they would conform to the original plan. He also retro-fitted the house with a state of the art water heater. Koenig described “a weird sense of déjà vu in working on the same building forty years after I built it the first time” but confessing “a wonderful feeling about getting it right, again.”

Cracchiolo’s energy and enthusiasm was the perfect complement to Koenig’s attention to detail. With all the persuasive skill of his profession, Cracchiolo went beyond the architecture to persuade furniture makers to re-make long discontinued original furnishings for the house, such as the Formica entry cabinet from Jerry McCabe. In July 1999, Architectural Digest celebrated the restoration, and Koenig received a City of Los Angeles Historic Preservation 2000 Award of Excellence.

Archilogic’s model allows you to see Koenig’s work in all its purity. You can furnish the house in the mod style of the Baileys, or experiment with creating an environment for your family. It’s up to you. Click on the square brackets at the bottom right to go full screen. Build walls of cupboards to separate the bedroom from the living room, or improvise a sophisticated campsite on the terrace. Archilogic’s engine allows you to interact with the model, rather than just gawk at it, so go ahead and design your own heaven or hell.
For all of the 3d experts out there; any custom model can be uploaded to Archilogic’s platform. Check out the tutorials, sign up for the 3d artist account and upload your best models.
Don't miss Archilogic's Virtual Looks Into The Eames Case Study House #8 and Mies van der Rohe's Farnsworth House and Barcelona Pavilion.


