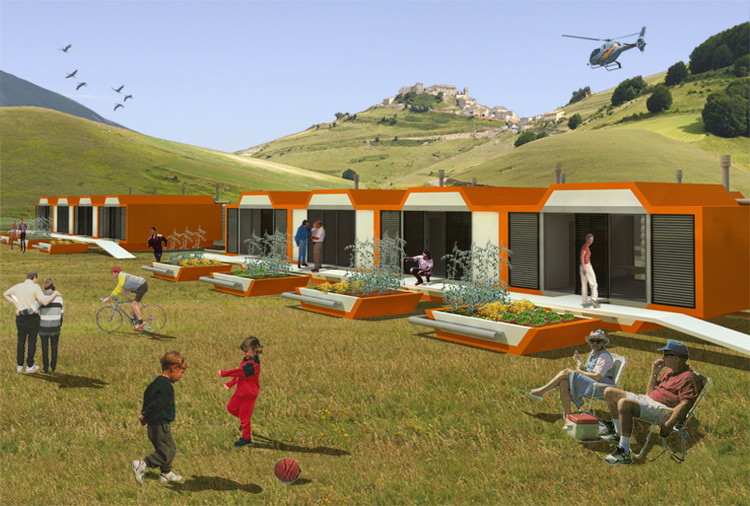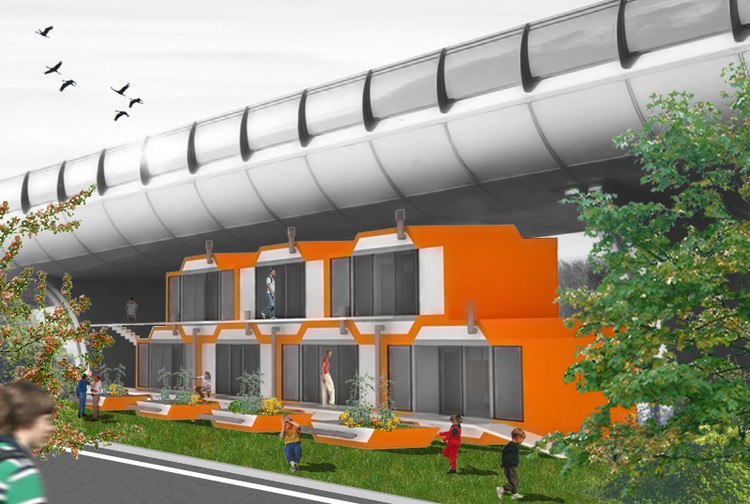
The Techno Box by LED Architecture Studio is a habitat structure designed to perform in emergency situations. The elements are modules that can be aggregated to serve different functions. Each unit is designed for a maximum of 5/6 people and is conceived to serve temporary housing problems for people facing natural disasters.
Read on for more on this project after the break.
Techno box was designed to provide a high comfort acoustical and thermal environment suitable for temporary housing. This solution was studied to resolve dwelling problems, but could be extended to address sociological community issues as well. The project aims to create community environments within the temporary shelters through cultivation of small gardens, as an extention to each module. The architects give attention both to nutritional aspects and to the need to restore a safe and hospitable atmosphere to distract victims from the tragedy in which they were involved.

The issue that LED Architecture Studio hopes to address is the psychological impact of displacement and destruction onset by disasters. In providing individual shelters for 5/6 people it is enforcing a respect for privacy that may be lost during a disaster. This aspect is ensured by the choice of providing for the installation of shading devices that shield outside light and assure privacy of create environment division inside. Each element in the composition is able to modify each dwelling module through expandability and compression of spaces. These provide a relative inclusion or exclusion for functional elements. The psuedo-octaganol form is chosen for its flexibility as a horizontal and vertical element for aggregation.

The modules have an internal distribution installation: water, electricity, heating, cooling and dehumidification, which are easily connected with the external emergency network, and is fed with renewable sources, specfically through solar and photovoltaic panel, heat recovery boilers and tanks for drinking water.

The techno box has the advantage of using light components that facilitate easy transport, simple assembling, and adaptability to the ground. Once emergency situations have been overcome, the modules can be employed again in other situations or can be added to other elements, such as stacking for a maximum of two floors. They can be used for the simple accomodation for students, immigrants and homeless people. Single parts of the module can also be attached for new buildings, such as internal buffering, windows, blinds and frames. In particular, the solar panels that are used on the modules can be re-employed elsewhere.














