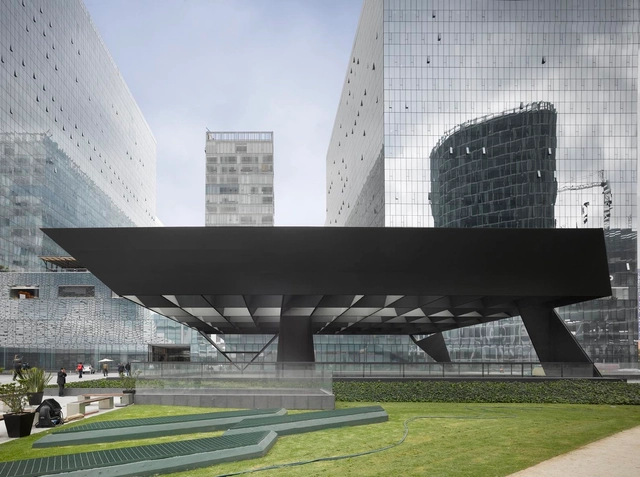
-
Architects: Francisco Mangado
- Area: 2100 m²
- Year: 2002




In honor of the 48th annual NFL Super Bowl, we at ArchDaily are rounding up 5 astounding arenas for your viewing pleasure (way more captivating than those silly commercials): the lavishly leviathan Lasesarre Football Stadium by NO.MAD, the curiously colossal BBVA Compass Stadium by Populous, the daintily dolloped Ice Dome Bolshoy by SIC Mostovik, the tetragonally titanic Olympic Tennis Centre by Dominique Perrault Architecture, and the whimsically whopping Wanangkura Stadium by ARM Architecture. For more Stadium Round Ups, follow this link.

Working independently since 1988, Roland Halbe started out shooting commercial architecture, but quickly became one of the most recognized professionals in architecture photography, earning international commissions from architects, agencies and all kinds of media outlets.
In 1996 he co-founded Artur Images, an online archive of architecture and interior images, representing over 200 photographers from all over the world including, of course, himself.

To celebrate the launch of ArchDaily Materials, our new product catalog, we've rounded up 10 awesome projects from around the world that were inspired by one material: metal. Check out the projects after the break...




With the exhibition "The Poetics of Boxes" Aedes presents the first monographic show in Europe of the work of Mathias Klotz from Santiago de Chile, currently one of Chile’s most successful international architects.
Klotz’s works are characterised by their structural clarity. The distinct volumes and lines of his buildings correspond with perfect conceptual rigour to the landscape. In the exhibition this cosmopolitan from the Pacific presents his approaches and working methods. Alongside his work as an architect for over thirty years, Mathias Klotz is also active as filmmaker and photographer. So in a certain way his buildings can be understood as constructed screenplays. They tell the stories of the inhabitants and the surroundings. Klotz's stylistic devices are framed views, light and shadow, as well as a reduced palette of materials consisting mostly of timber and exposed concrete. Views into and out of the buildings provide a strong connection with the setting. The relationship between inside and outside is a very central theme in Klotz’s oeuvre.
Speaking at the opening, on September 13, will be Pritzker Prize jury member, Dr. h.c. Kristin Feireiss, Cristóbal Molina Baeza, Commissioner National Council for Culture and the Arts, Miquel Adriá, Director Arquine, and Mathias Klotz.
More information and images after the break.
