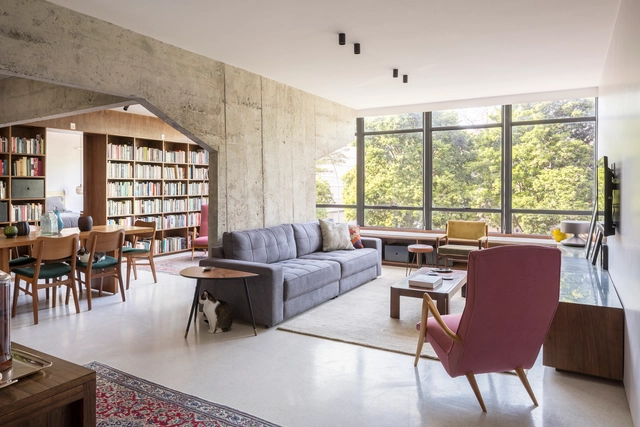
-
Architects: Esquadra Arquitetos
- Area: 1167 m²
- Year: 2019
-
Manufacturers: Air Clima, Ateliê Monolito, Beijú, Bruttus System, Coletivo Transverso; Cecília Bona, +3
If you want to make the best of your experience on our site, sign-up.

If you want to make the best of your experience on our site, sign-up.



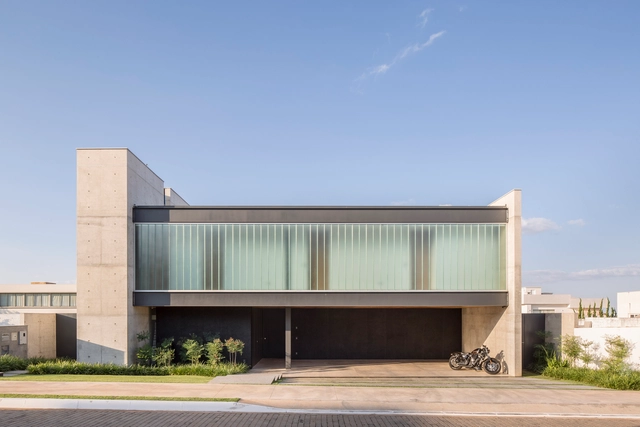


Hydraulic tiles are tiles produced entirely by hand with cement-based raw materials. Created in the mid-1800s in Spain, and widely used in Europe and America, it is a versatile option that can not only be applied in public areas, such as squares and sidewalks, but also interiors, including floors, walls, and furniture. Their versatility stems from the fact that they are highly customizable, from their colors and patterns to their geometry and dimensions. Read below a mostly technical explanation of these tiles, their manufacture, and their installation.

In residential architecture, there have always been central, indispensable spaces and peripheral spaces more easy to ignore. When designing a home, the task of the architect is essentially to configure, connect, and integrate different functions in the most efficient way possible, necessarily prioritizing some spaces over others. And although today many are designing in ways that are increasingly fluid and indeterminate, we could say that the bedroom, bathroom, and kitchen are the fundamental nucleus of every house, facilitating rest, food preparation, and personal hygiene. Then meeting spaces and other service areas appear, and with them lobbies, corridors, and stairs to connect them. Each space guides new functions, allowing its inhabitants to perform them in an easier and more comfortable way.
However, fewer square meters in the bathroom could mean more space for the living room. Or, eliminating some seemingly expendable spaces could give more room for more important needs. In an overpopulated world with increasingly dense cities, what functions have we been discarding to give more space to the essentials? Here, we analyze the case of the laundry room, which is often reduced and integrated into other areas of the house to give space for other functions.
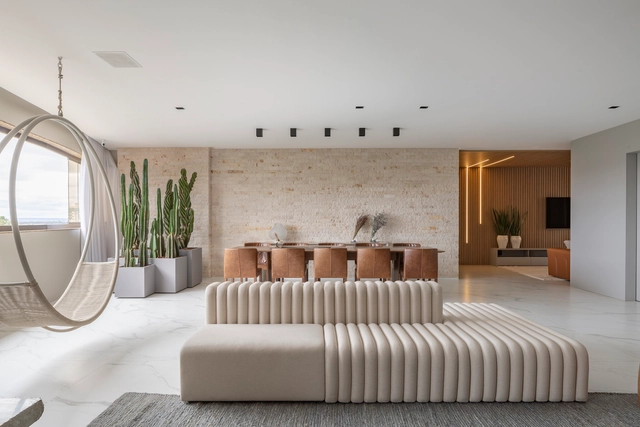
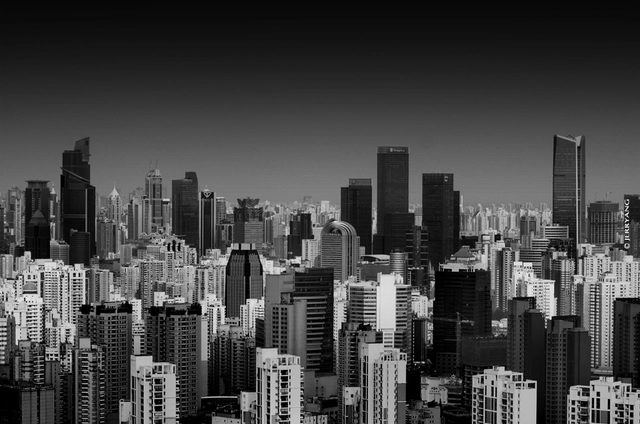
Three years ago, in the wake of the release of his book Theories and History of the Modern City ("Teorías e Historia de la Ciudad Contemporánea", 2016, Editorial Gustavo Gili), we sat down with the author, Carlos García Vázquez, to discuss this complex and "uncertain creature' that is the modern city, focusing on the three categories that define cities today: Metropolis, Megalopolis, and Metapolis.
Based on an analysis of those "who have traditionally led the way in the planning of spaces" (sociologists, historians, and architects), the book illustrates the social, economic, and political forces that, in service to their own agendas, drive the planning, transformation, exploitation, and development of cities. In 120 years, urban centers have transformed from places where "people died from the city" to bastions of personal development and economic prosperity; however, the question remains —have cities really triumphed?
"Yes", says García Vásquez, "but we have paid dearly for it."



A monochrome environment is a space in which most architectural elements are of a single color. Although it is common for architects to design black or white monochromatic spaces due to its neutrality, it is possible to use almost any color to design a space, taking advantage of their infinite tones, undertones, and shades.
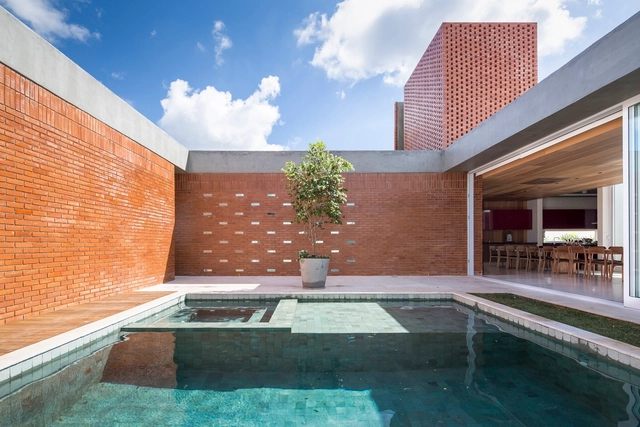

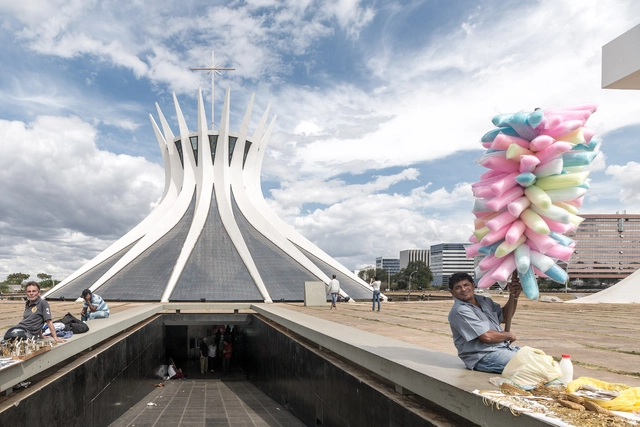
50 years ago Clarice Lispector already pointed out how difficult it was to unveil Brasilia: "the two architects did not think of building beautiful, it would be easy; they raised their amazement, and left the amazement unexplained". This year the capital turned 60, and still remains intriguing for scholars, students, and anyone who allows themselves to explore it better. In order to understand the daily life that exists there, we invited six professionals- in the field of architecture and urbanism - who live in the city, to share their visions with us and bring a few more layers that help to build an interpretation of utopia and reality that Brasília currently represents.
