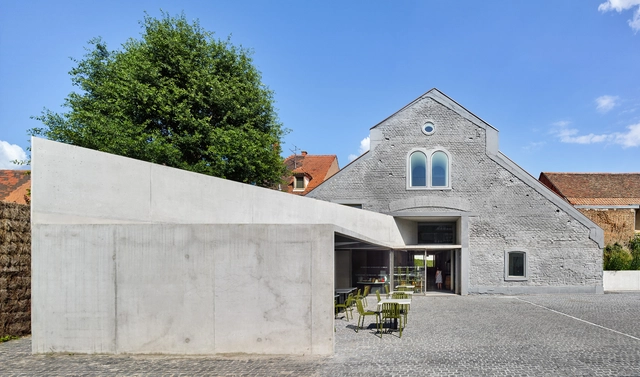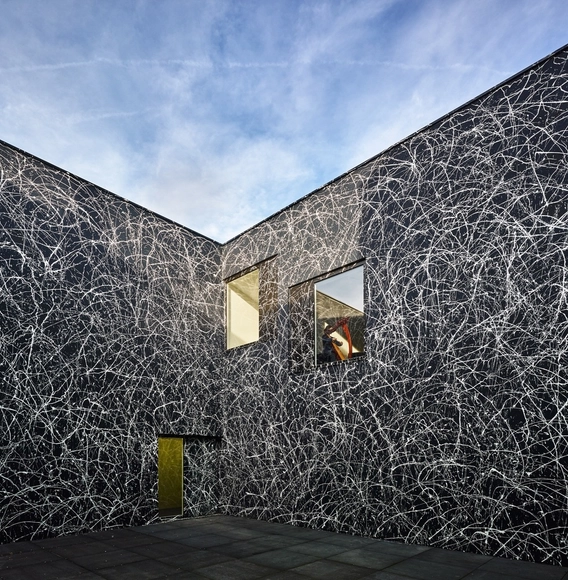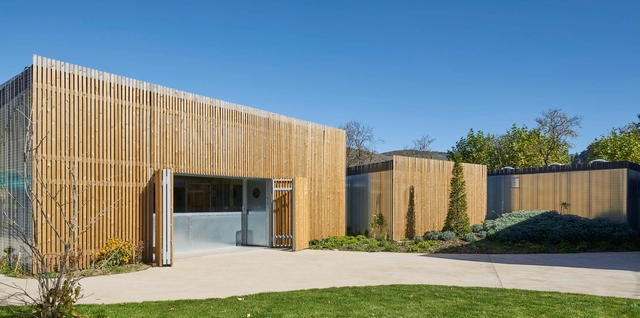
-
Architects: Built architecture
- Area: 174 m²
- Year: 2019
-
Manufacturers: Louis Poulsen, Fusteria Calpema, Fusteria Mefusper, Materia, Mármoles Rodon, +2
If you want to make the best of your experience on our site, sign-up.

If you want to make the best of your experience on our site, sign-up.





The Reggio Emilia Approach was created in the post-WWII period at the initiative of widowed mothers and under the coordination of journalist and educator Loris Malaguzzi. In a time of postwar urban reconstruction, the group's primary concern was the formation of new schools, where they wanted to create a peaceful, welcoming, and cheerful environment, with a domestic atmosphere where children could stay while their mothers worked. Understanding the children's interests and providing a suitable environment for exploration and experimentation is one of the focal points of this pedagogy. The creation of a safe and stimulating environment is so fundamental that, in much literature, it appears as a third teacher.

One of the most important design considerations that residential architects have the responsibility to address is accessibility, ensuring that people with disabilities can comfortably live at home without impediments blocking basic home functionality. Accessibility for wheelchair users is a particularly important architectural concern due to unalterable spatial, material, and other requirements necessitated by wheelchair design and use. Because guaranteeing the comfort of all users, including disabled users, is one of the most essential obligations of all architects, designing for wheelchair users must be done with utmost the attention and care, especially in residential environments. Below, we delineate several strategies for designing floors for wheelchair circulation, helping architects achieve this goal of maximum comfort and accessibility.

Architecture is constantly changing and adapting to new needs, which are linked to social, economic, technological, political, and demographic changes. In this sense, the aging population is one of the most outstanding changes of the 21st century: The increase in life expectancy and the decrease in fertility rates mean that the older population is increasingly numerous. How can architecture help to provide a better quality of life, promote the autonomy, dignity, and well-being of the elderly?

It is a student's right to be educated in a safe, healthy, and even aesthetically appealing environment, especially young students for whom these factors are even more important. For example, it has been shown that when the ergonomics of chairs are inadequate, they can greatly affect levels of concentration and the development of skills such as calligraphy. At the same time, the effectiveness of traditional teaching methods is increasingly being questioned and the quality of alternative methodologies increasingly being considered. In other articles, we discussed in more detail the design of Montessori schools and the atmosphere of Waldorf interiors.
Today, we will cover the importance of choosing furniture and address some aspects to consider when organizing them in classroom design for the schools of the future.




The European Commission and the Mies van der Rohe Foundation have announced the 40 shortlisted works that will compete for the 2019 European Union Prize for Contemporary Architecture – Mies van der Rohe Award. The Prize, for which ArchDaily is a media partner, has seen a jury distill 383 nominated works into a 40-project-strong shortlist, celebrating the trends and opportunities in adaptive reuse, housing, and culture across Europe.

When the world undergoes major changes (be it social, economic, technological, or political), the world of architecture needs to adapt alongside. Changes in government policy, for example, can bring about new opportunities for design to thrive, such as the influx of high-quality social housing currently being designed throughout London. Technological advances are easier to notice, but societal changes have just as much impact upon the architecture industry and the buildings we design.

The shortlist for the 2018 Architectural Photography Awards have been revealed, bringing together 20 atmospheric images of the built environment. Categories this year ranged from a “portfolio of an individual building to a single abstract: with a professional camera or on a mobile phone.”
The 2018 edition saw a record number of entries, with photographs from 47 countries, including the UK (28%), USA (20%), Germany (6%), and China (5%). The 20 photographs were selected from four categories: exteriors, interiors, sense of place, and buildings in use.

Wine production is an industry that combines robust economic activity with an extensive cultural legacy. Although there are several programs related to the wine sector, we commonly find spaces dedicated to the process of fermenting grapes into wine. However, there are a variety of duties grouped around wine production that play an important role in boosting the industry, such as tasting rooms, education centers, sales rooms, or broadcast. Below, a selection of 27 inspiring projects of wine architecture.

