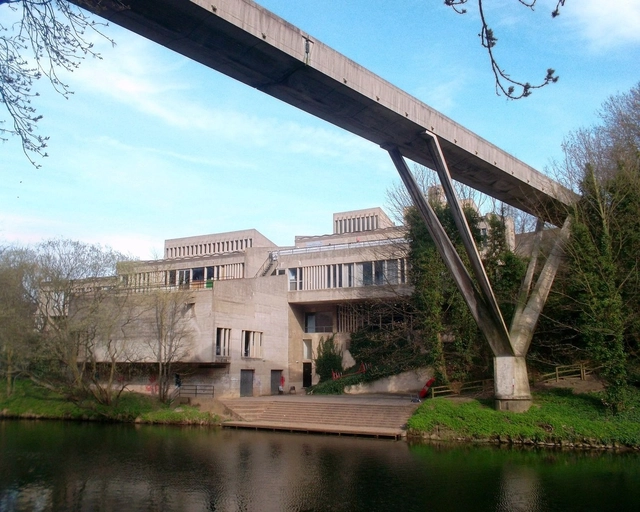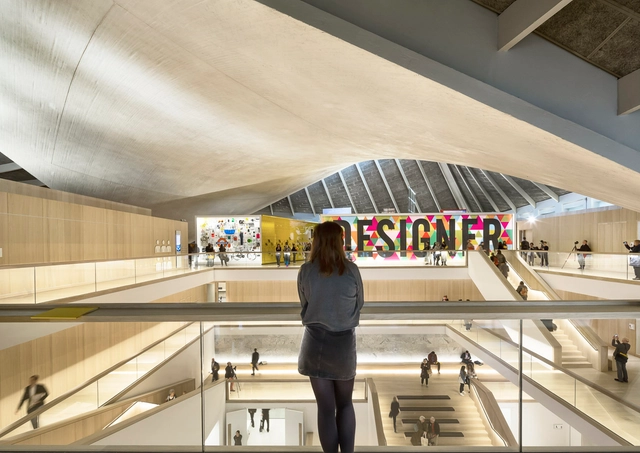
The UK Holocaust Memorial Foundation and Malcolm Reading Consultants have revealed the designs of 10 teams shortlisted to design a new Holocaust Memorial, to be located in London's Victoria Tower Gardens next to the Houses of Parliament. After a call for expressions of interest was launched in September, 10 star-studded teams were selected in November and invited to submit their designs for an "emotionally powerful and sensitively designed memorial."
With the designs now revealed to the public, competition organizer Malcolm Reading Consultants and the government-led Memorial Foundation are now consulting with the public and are inviting people to submit feedback about the designs here. The feedback received in this consultation period "will play a crucial role in informing the jury’s final decision on the memorial," they explained in a press release. Read on to see all 10 shortlisted designs.









































