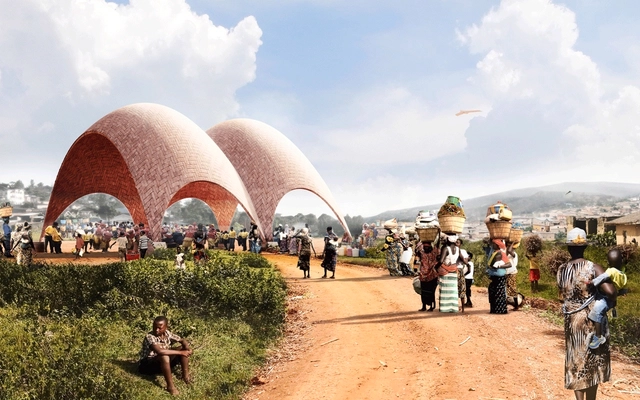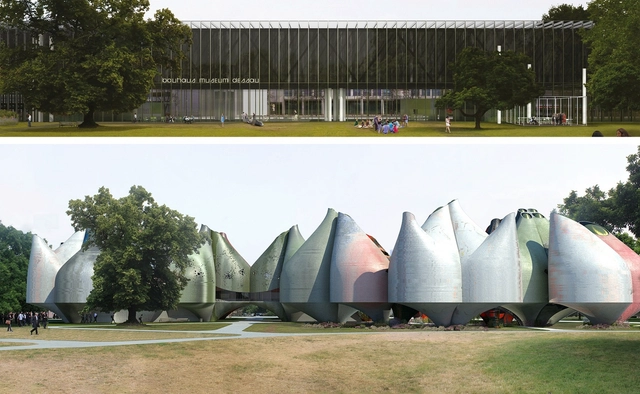With sustainability top of the architectural agenda, one of the most pressing issues in many designers' minds is how to extend the life of buildings. While the old-fashioned methods of robust materials, adaptable structures and careful maintenance will undoubtedly play a role in this future, one of the biggest advances made in recent years has been the development of self-healing materials. In the past few years, we've seen demonstrations of self-healing asphalt, concrete and metal that could help to significantly improve the endurance of buildings - and now it seems it's the turn of plastics.
This video shows a flexible and transparent polymer created by researchers from the University of Alicante, which after being damaged can re-fuse in just 10-15 seconds to return to its original strength. According to the researchers, the material is also non-reactive, meaning it can perform this party trick even if submerged in water or other fluid - making it suitable for use in difficult environments that might prevent access for human repairs.



.jpg?1443197394&format=webp&width=640&height=580)




























