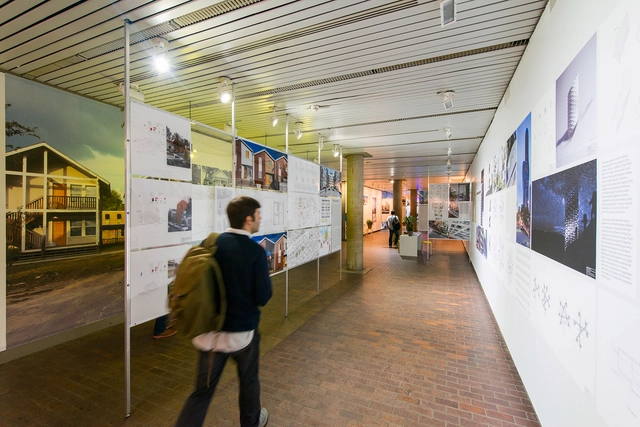.jpg?1443463602&format=webp&width=640&height=580)
Skidmore, Owings & Merrill LLP (SOM) has unveiled their design for the U.S. Department of Energy’s Oak Ridge National Laboratory (ORNL): a 3D-printed building powered by a 3D-printed vehicle developed by ORNL. Dubbed AMIE, the project was developed in collaboration with ORNL, University of Tennessee (UT), Clayton Homes, General Electric, Alcoa, NanoPore and Tru-Design. SOM was able to take the design from concept to completion in less than a year.
Combining mobile power with energy-efficient design and photovoltaic (PV) panels, the AMIE presents possibilities for human shelter off-the-grid. Following previous work by SOM, demonstrating the use of 3D printing for complex, organic geometries, the new building combines structure, insulation, air and moisture barriers, and exterior cladding into one shell.


























