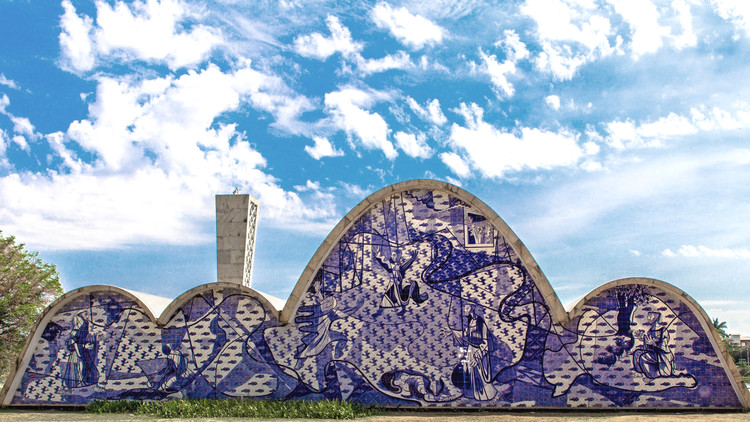
Unusual materials, vibrant colors and daring compositions are some adjectives that can be applied when talking about Superlimão's work. It all started in 2002 when Antonio Carlos Figueira de Mello, Lula Gouveia, Thiago Rodrigues and former partner Sergio Cabral founded the firm, naming it in honor of the Super Lemon candy – “sour at the beginning and sweet at the end”. Since then, this hint of humor - present even in the name itself - permeates all of the team's creations, hinting at new experiences and arousing curiosity as well as the taste of the candy.





.jpg?1639596820)





































.jpg?1626309236)





















.jpg?1625088987&format=webp&width=640&height=580)




.jpg?1625088987)



















