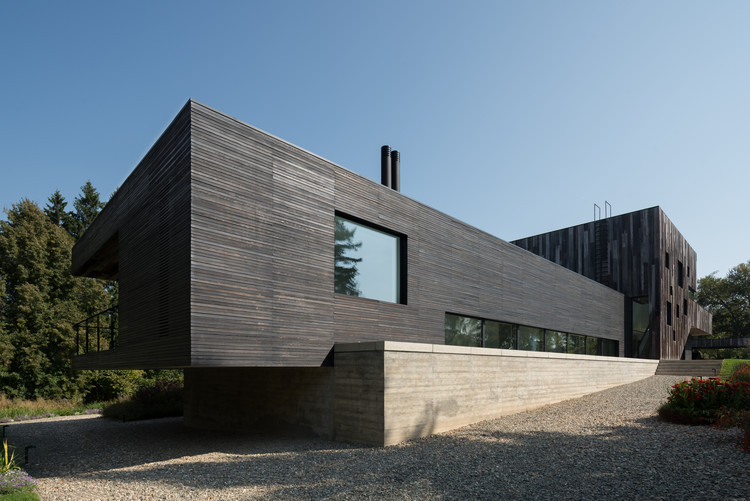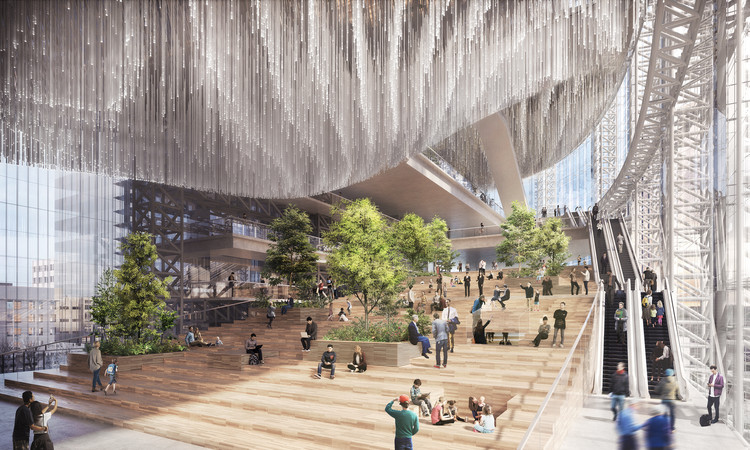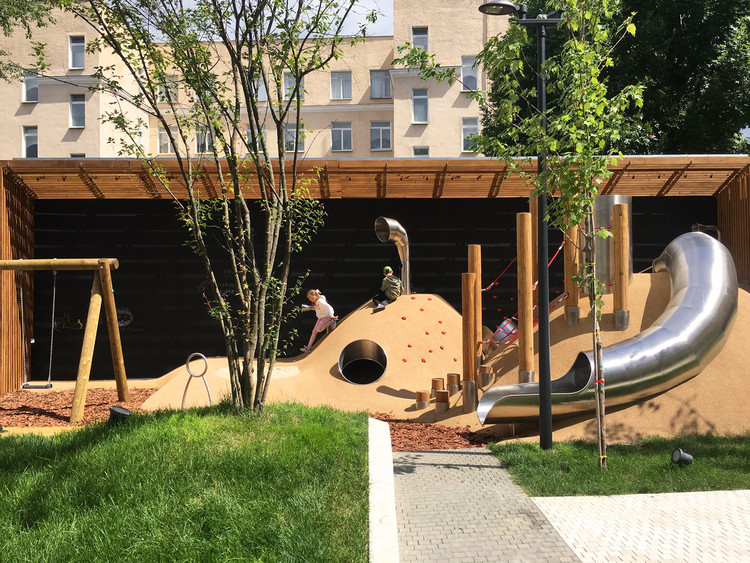
Moscow: The Latest Architecture and News
Villa TX House / ZUN Architecture and Design
Hyatt Regency Petrovsky Park / SPEECH
SNKH Studio to Design Garage Museum's 2020 Summer Cinema

SNKH studio from Yerevan has been selected to design the Garage Screen summer cinema for the Garage Museum of Contemporary Art in Moscow, Russia. The museum invited promising architecture firms to present their vision of temporary architecture and expanded the geographical reach of the competition to include Russia, Armenia, Belarus, Kazakhstan, and Kirgizstan.
Bosco Mishka Bar / Sundukovy Sisters Architecture & Design Studio
Moscow's Underappreciated Architecture Now in Digitalized Book

After the success of the original guide-book on underrated Soviet architecture, Garage Museum of Contemporary Art is publishing an English version of the bestselling guide: Moscow: A Guide to Soviet Modernist Architecture 1955–1991 in a new digitalized format with six new chapters.
Around Fireplace / Ruetemple
Residence N.N / J. Mayer H. Architects + Alexander Erman Architecture & Design

- Area: 5300 m²
- Year: 2019
-
Manufacturers: Air-Lux, Hormann, Schüco
-
Professionals: Natureform
7 Examples Where Physical Activities Were the Catalyst Behind A Neighborhood Regeneration

People often gather around sports activities, whether they are the ones exercising or the ones cheering. This internationally recognized social interest brings everyone together seamlessly, regardless of their background, gender, culture, ethnicity and so on.
Urban regeneration can take different aspects, and one of the most prominent and efficient solutions that can reconcile a community with itself and its surroundings is a sports function. In fact, this purpose encourages people to reclaim their fundamental right to public spaces and regenerate demoted, hostile or forgotten areas.
Read on to discover examples from all over the world, where physical activities made an urban impact on the neighborhood and the community.
Nikken Sekkei Wins Competition to Design Moscow's New Cultural Center

Nikken Sekkei has been selected as the winner of the international design competition for the Sberbank Business Complex and cultural center in Moscow. The competition was hosted by Russia largest bank, Sberbank. The project is planned to become a new TOD model of Moscow, connected to multiple railway stations, including the metro adjacent to the site. The proposal was based on the concept of two evolving cities that complement and speak to one another through Moscow City and Sberbank City.
5+design Create a Multi-Functional Paveletskaya Place in Moscow

Paveletskaya Place is a multi-functional public park, conceived around the experience of the visitors. In fact, the project designed by 5+design and SWA/Balsley, located next to the historic Moscow Metro Station, includes a shopping mall, programmable plazas, restaurants, event terraces, green spaces, and pedestrian walkways.
Garage Screen Cinema / SYNDICATE Architects

-
Architects: SYNDICATE Architects
- Area: 900 m²
- Year: 2019
-
Manufacturers: Raymakers, Vakk
-
Professionals: GLAVSFERA


















































.jpg?1567667577)

.jpg?1567667599)



















