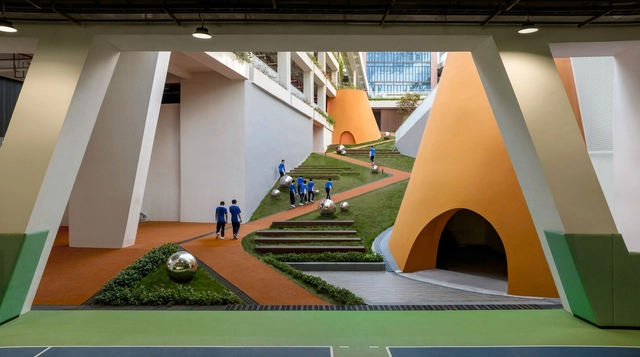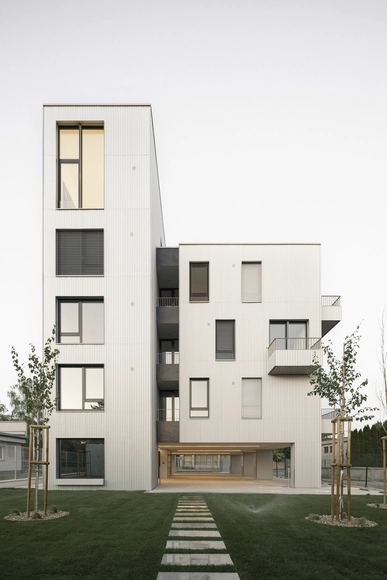ArchDaily
Projects
Projects
January 18
https://www.archdaily.com/1022554/seoul-robot-and-ai-museum-melike-altinisik-architects Hana Abdel
January 17
https://www.archdaily.com/979479/beeha-headquarters-zaha-hadid-architects Paula Pintos
January 17
https://www.archdaily.com/1025515/cs-residence-takatina Hadir Al Koshta
January 17
https://www.archdaily.com/1025743/house-in-serra-do-louro-cimbre Susanna Moreira
January 17
https://www.archdaily.com/1025827/nursery-school-and-elsa-triolet-center-richter-architects Andreas Luco
January 17
© Kirill Samarits + 26
Area
Area of this architecture project
Area:
300 m²
Year
Completion year of this architecture project
Year:
2023
Manufacturers
Brands with products used in this architecture project
Manufacturers: Alumil Box Interiors, Kafkas, VIOKEF, Zampelis , DAMASK , MARMYK ILIOPOULOS , PLAZA NUOVA , +3 SARLAS, GTREZOS , SET., La Redoute, Kartell, Placed, Zara Home, Veranda, Box Interiors , THE ROUND BUTTON by Alexandra Papadimouli -3
https://www.archdaily.com/1025829/pnoes-tinos-design-holiday-villas-aristides-dallas-architects Andreas Luco
January 17
https://www.archdaily.com/1025799/huy-hoang-lock-factory-baumschlager-eberle-architekten Pilar Caballero
January 17
https://www.archdaily.com/1025816/sutton-house-pelletier-de-fontenay Pilar Caballero
January 17
https://www.archdaily.com/1025757/sportarena-olympiapark-munich-sap-garden-3xn Pilar Caballero
January 17
https://www.archdaily.com/1025795/oyea-house-yangnar-studio Miwa Negoro
January 17
https://www.archdaily.com/1025771/shenzhen-longhua-district-qingquan-foreign-language-junior-school-yijing-architectural-design 韩爽 - HAN Shuang
January 17
https://www.archdaily.com/1025786/kencana-valley-compound-k-thengono-design-studio Miwa Negoro
January 16
https://www.archdaily.com/1024833/casa-zempoala-ode Hadir Al Koshta
January 16
https://www.archdaily.com/1025561/california-house-marchetti-bonetti-plus Andreas Luco
January 16
https://www.archdaily.com/1025536/podun-apartment-building-kuklica-x-smerek-architekti Pilar Caballero
January 16
https://www.archdaily.com/1025534/limestone-house-archer-plus-braun Pilar Caballero
January 16
https://www.archdaily.com/1025791/sommarhus-e-johan-sundberg-arkitektur Hadir Al Koshta
January 16
https://www.archdaily.com/1025737/nairobi-waldorf-school-urko-sanchez-architects Hana Abdel
January 16
https://www.archdaily.com/1025752/ziraat-bank-headquarters-kpf Hana Abdel
January 16
https://www.archdaily.com/1025724/white-fortress-house-taep-aap Miwa Negoro
January 16
https://www.archdaily.com/1025699/nantong-grand-theatre-biad 韩爽 - HAN Shuang
January 16
https://www.archdaily.com/1025719/palm-springs-house-arkhe Miwa Negoro
January 15
https://www.archdaily.com/1025751/periscope-house-atelier-rzlbd Hana Abdel
January 15
https://www.archdaily.com/1025328/cultura-artistica-pedro-e-paulo-bruna-arquitetos-associados Andreas Luco
Did you know? You'll now receive updates based on what you follow! Personalize your stream and start following your favorite authors, offices and users.













