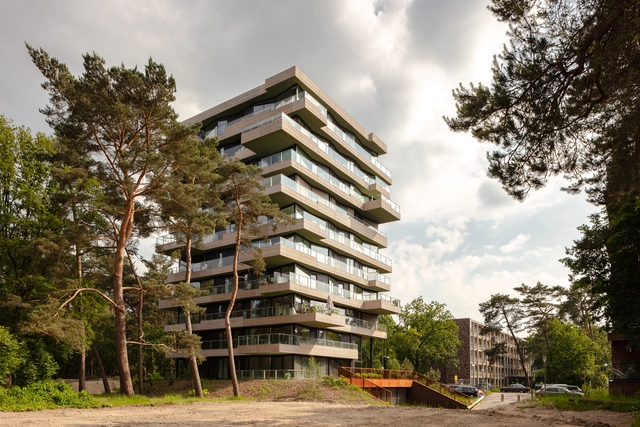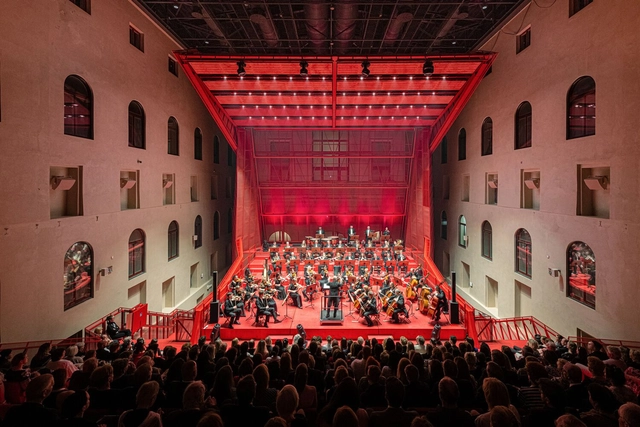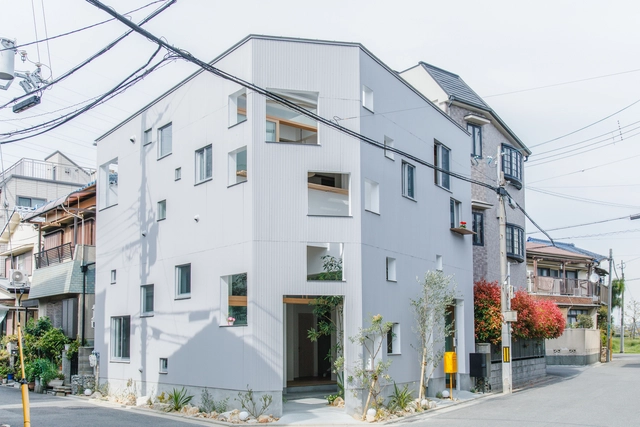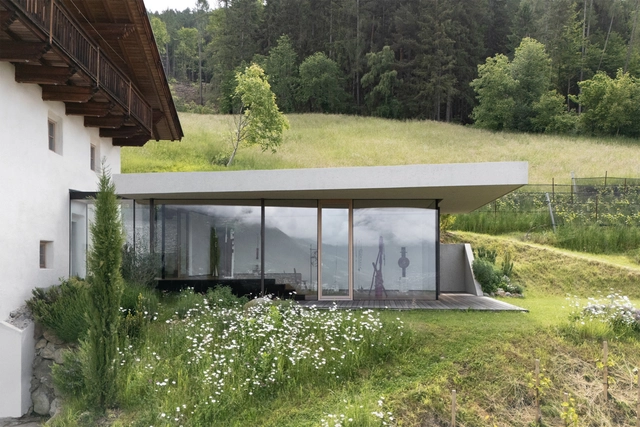
Projects
Underwing Pottery Studio / Ashton Porter Architects

-
Architects: Ashton Porter Architects
- Area: 32 m²
- Year: 2022
https://www.archdaily.com/1026324/underwing-pottery-studio-ashton-porter-architectsHadir Al Koshta
Field House / Wilkinson King Architects
https://www.archdaily.com/1026608/field-house-wilkinson-king-architectsAndreas Luco
Factory Coffee HQ / TasteSpace Co., Ltd.

-
Architects: TasteSpace Co., Ltd.
- Area: 700 m²
- Year: 2024
https://www.archdaily.com/1026852/factory-coffee-hq-tastespace-c-ltdMiwa Negoro
Leit House / Schwartz and Architecture

•
Sonoma, United States
-
Architects: Schwartz and Architecture
- Area: 816 ft²
- Year: 2021
-
Manufacturers: Bosch, Fireclay, Kohler
-
Professionals: Eames Construction, Framework Engineering
https://www.archdaily.com/1026710/leit-house-schwartz-and-architectureHadir Al Koshta
Apartement Rhin / minuit architectes

-
Architects: minuit architectes
- Area: 43 m²
- Year: 2023
https://www.archdaily.com/1026321/apartement-rhin-minuit-architectesHadir Al Koshta
Clínica Veterinaria Guayaquil / Adamo Faiden
https://www.archdaily.com/1026870/clinica-veterinaria-guayaquil-adamo-faidenAndreas Luco
The Pasture House / Diez + Muller Arquitectos

-
Architects: Diez + Muller Arquitectos
- Year: 2023
-
Manufacturers: RAMA estudio
https://www.archdaily.com/1026765/the-pasture-house-diez-plus-muller-arquitectosPilar Caballero
St. Barbara Nursing Home / Pedevilla Architects

-
Architects: Pedevilla Architects
- Area: 4250 m²
- Year: 2022
-
Manufacturers: EGGER, Sto, dormakaba, FSB Franz Schneider Brakel, Ceramica Vogue, +14
-
Professionals: Pfeifer Partners, Studio Delazer, Studio E-Plan, NiRA Consulting
https://www.archdaily.com/1026661/st-barbara-nursing-home-pedevilla-architectsPilar Caballero
Public Investment Fund Tower / Omrania
https://www.archdaily.com/1026481/public-investment-fund-tower-omraniaMiwa Negoro
Shelter 45 / Gonzalo Rufin Arquitectos + Felipe Toro

-
Architects: Felipe Toro, Gonzalo Rufin Arquitectos
- Area: 80 m²
- Year: 2024
-
Manufacturers: Vidrieria Acuario
https://www.archdaily.com/1026470/shelter-45-gonzalo-rufin-arquitectos-plus-felipe-toroPilar Caballero
GS House / Attmo arquitetos
https://www.archdaily.com/1026696/gs-house-attmo-arquitetosValeria Silva
Bunkhouse / Material Design Build LLC

-
Architects: Material Design Build LLC
- Area: 2500 ft²
- Year: 2023
-
Manufacturers: Buderus, Keystone Vintage Lumber, Pella Windows, Wightman Lumber
https://www.archdaily.com/1026235/bunkhouse-material-design-build-llcHadir Al Koshta
Beaufort Residential Tower / Orange Architects

-
Architects: Orange Architects
- Area: 4400 m²
- Year: 2024
https://www.archdaily.com/1026323/beaufort-residential-tower-orange-architectsHadir Al Koshta
Newton Park Place / ROAR

-
Architects: ARCHETONIC + PROARQUITECTURA
- Area: 30 m²
- Year: 2024
-
Manufacturers: G Johns & Sons, Green Roof, Jordan Andrews, Solus Ceramics
https://www.archdaily.com/1026591/newton-park-place-roarHadir Al Koshta
Concert Hall in Karlovy Vary / Petr Hájek Architekti

-
Architects: Petr Hájek ARCHITEKTI
- Area: 492 m²
- Year: 2024
-
Manufacturers: ASCENDER Seating, Barco, Gerriets, Nexo
https://www.archdaily.com/1026386/concert-hall-in-the-imperial-spa-in-karlovy-vary-petr-hajek-architektiValeria Silva
13 Pieces House / FUMIASO ARCHITECT & ASSOCIATES

-
Architects: FUMIASO ARCHITECT & ASSOCIATES
- Area: 93 m²
- Year: 2024
https://www.archdaily.com/1026053/13-pieces-house-fumiaso-architect-and-associatesMiwa Negoro
The Green House / Schwartz and Architecture

•
Palo Alto, United States
-
Architects: Schwartz and Architecture
- Area: 4115 ft²
- Year: 2023
-
Professionals: Marrone & Marrone, SWM & Associates, Boxleaf Design, Loisos + Ubbelode
https://www.archdaily.com/1026708/the-green-house-schwartz-and-architectureHadir Al Koshta
Guapuruvus House / Cornetta Arquitetura
https://www.archdaily.com/1026681/guapuruvus-house-cornetta-arquiteturaValeria Silva





























































































































