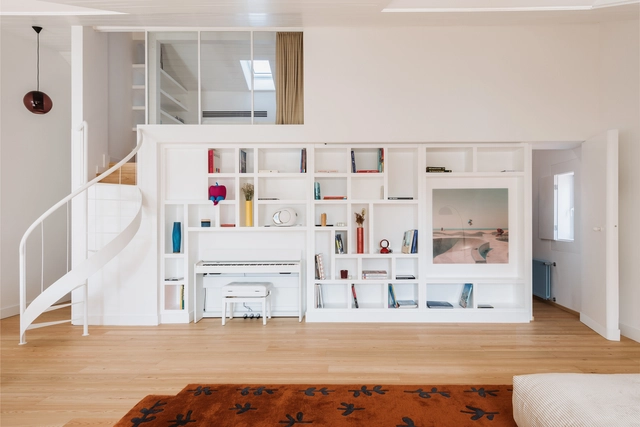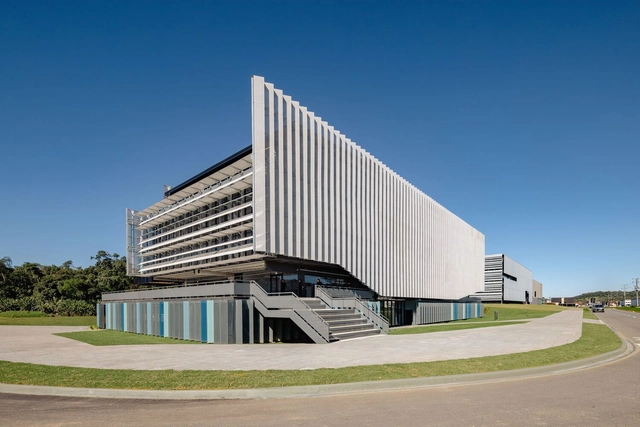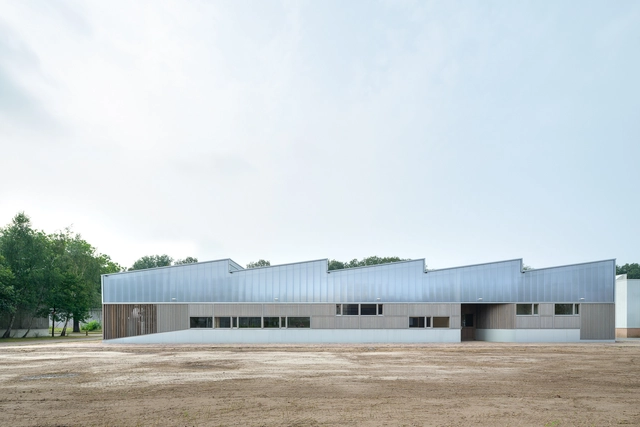
Projects
De Kikker Community School / Dok Architecten
https://www.archdaily.com/1024876/de-kikker-community-school-dok-architectenAndreas Luco
JD House / Studio Arthur Casas
https://www.archdaily.com/1020647/jd-house-studio-arthur-casasAndreas Luco
Penitentiary Warehouse / Buro Nord
https://www.archdaily.com/1024461/penitentiary-warehouse-buro-nordPilar Caballero
Hayat Restaurant / Ivy Studio
https://www.archdaily.com/1023893/hayat-restaurant-ivy-studioValeria Silva
Ivens Apartment / X Atelier

https://www.archdaily.com/1025011/ivens-apartment-x-atelierSusanna Moreira
Scheldehof Residence / Max Dudler
https://www.archdaily.com/1024958/scheldehof-residence-max-dudlerValeria Silva
Sahra Residential Building / MA Office
https://www.archdaily.com/1024741/sahra-residential-building-ma-officeHana Abdel
WO House / Matter of Something

-
Architects: Matter of Something
- Area: 211 m²
- Year: 2023
https://www.archdaily.com/1024994/wo-house-matter-of-somethingMiwa Negoro
Hourglass Building / Dam & Partners Architecten

-
Architects: Dam & Partners Architecten
- Area: 42000 m²
- Year: 2020
https://www.archdaily.com/1024804/hourglass-dam-and-partners-architectenValeria Silva
Ágora UNI / Estúdio Módulo

-
Architects: Estúdio Módulo
- Area: 69094 ft²
- Year: 2024
https://www.archdaily.com/1023903/agora-uni-estudio-moduloPilar Caballero
Crane Cove Warehouse / Obata Noblin Office

-
Architects: Obata Noblin Office
- Area: 10750 ft²
- Year: 2024
https://www.archdaily.com/1024949/crane-cove-warehouse-obata-noblin-officeAndreas Luco
Resting Chapel / JUNG Architekti

-
Architects: JUNG Architekti
- Area: 8245 m²
- Year: 2024
-
Professionals: Shibui atelier shop, Stavební firma Plus s.r.o., Pavel Mikuš, DNA Design s.r.o.
https://www.archdaily.com/1025027/resting-chapel-jung-architektiPilar Caballero
SAB Office Building / Sergei Tchoban
https://www.archdaily.com/1024941/sab-office-building-sergei-tchobanValeria Silva
Ackerman Farmhouse / Fuller/Overby Architecture

-
Architects: Fuller/Overby Architecture
- Year: 2023
-
Professionals: Alex Chay, Silman, Joe DiPompeo, Mark Cambria, Fusion Systems
https://www.archdaily.com/1024632/ackerman-farmhouse-fuller-overby-architectureAndreas Luco
Angra House / Arthur Casas

-
Architects: Studio Arthur Casas
- Area: 7535 ft²
- Year: 2024
-
Manufacturers: Core, Eurocentro, Guandu Mármores, Marvelar, Uniflex Ipanema, +1
https://www.archdaily.com/1023292/angra-house-arthur-casasPilar Caballero
Garden guesthouse / KFA arkitekter
https://www.archdaily.com/1024767/garden-guesthouse-kfa-arkitekterPilar Caballero
Apartment inside a Medieval Tower / CMTarchitetti

-
Architects: CMTarchitetti
- Area: 140 m²
- Year: 2023
https://www.archdaily.com/1024694/apartment-inside-a-medieval-tower-cmtarchitettiHadir Al Koshta
Lyon Confluence Mixed-Use Quarter / David Chipperfield Architects

-
Architects: David Chipperfield Architects
- Area: 30000 m²
- Year: 2024
-
Professionals: Wirtz International Cogeci, COGECI, Quadriplus Groupe, KATENE, Acouphen, +3
https://www.archdaily.com/1024956/lyon-confluence-mixed-use-quarter-david-chipperfield-architectsPilar Caballero
Living Room of Dawu Village / Not A Studio

-
Architects: Not A Studio
- Area: 1500 m²
- Year: 2024
-
Manufacturers: Nippon
https://www.archdaily.com/1024865/living-room-of-dawu-village-not-a-studioPilar Caballero





























































































































