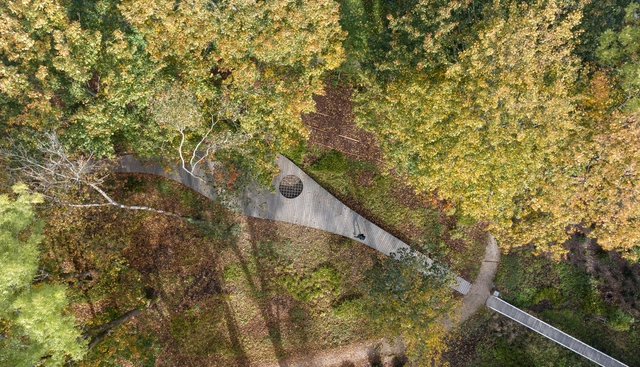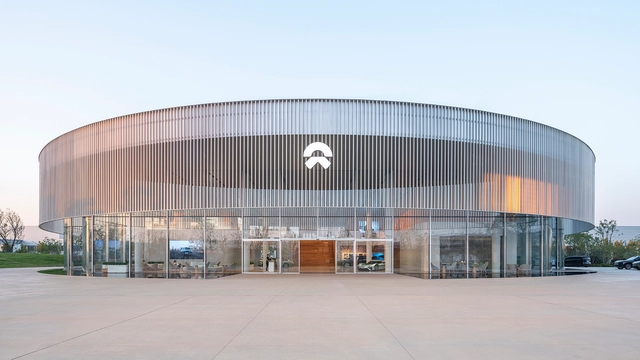ArchDaily
Projects
Projects
May 22, 2024
https://www.archdaily.com/1016744/aru-house-curious-practice Hana Abdel
May 22, 2024
https://www.archdaily.com/1016817/rotterdam-apartment-renovation-ulli-heckmann Paula Pintos
May 22, 2024
https://www.archdaily.com/1016812/pergas-cafe-sad-office-and-ama-studio Hana Abdel
May 22, 2024
https://www.archdaily.com/1016754/303-shirahama-italian-roito-inc Hana Abdel
May 21, 2024
https://www.archdaily.com/1016698/scott-street-interlocking-signal-tower-generator-rdha Pilar Caballero
May 21, 2024
© Mariana Orsi + 37
Area
Area of this architecture project
Area:
250 m²
Year
Completion year of this architecture project
Year:
2022
Manufacturers
Brands with products used in this architecture project
Manufacturers: "Neogran (bancadas) + Marmoria São Paulo (acabamento muretas) " , A&E Esquadrias de Alumínio , Art Futura , Colormix , Deca , +8 Delfavero , Eliane Revestimentos , Fernando Jaeger , Golden Art , Lumini , Portobello Shop , Tramontina , Yamamura -8 https://www.archdaily.com/1016815/house-for-tania-and-mario-mandril-arquitetura Valeria Silva
May 21, 2024
© Raymond Chow + 18
Area
Area of this architecture project
Area:
1532 m²
Year
Completion year of this architecture project
Year:
2023
Manufacturers
Brands with products used in this architecture project
Manufacturers: Abe's Door Service Ltd. , Brokel Stainless Ltd , Brokel Stainless Ltd , Flynn Canada Ltd. , Flynn Canada Ltd. , +18 Imperial Marble & Tile Ltd. , Imperial Marble & Tile Ltd. , Land Tec Landscape Contractors Ltd. , Land Tec Landscape Contractors Ltd. , Milltech Millwork Ltd. , Milltech Millwork Ltd. , Prestige Masonry Inc. , Prestige Masonry Inc. , Pro Bond Systems Inc. , Pro Bond Systems Inc. , Project X Construction Ltd. , Project X Construction Ltd. , Rampart Steel Ltd. , Rampart Steel Ltd. , Rucon Construction Ltd. , Rucon Construction Ltd. , Thermal Creek Ltd. , Thermal Creek Ltd. -18
https://www.archdaily.com/1016715/windermere-fire-station-no-31-gh3-star-plus-s2 Valeria Silva
May 21, 2024
https://www.archdaily.com/1016781/apartment-in-cascais-site-specific-arquitectura Andreas Luco
May 21, 2024
https://www.archdaily.com/1016762/quin-pavilion-idee-architects Hana Abdel
May 21, 2024
https://www.archdaily.com/1016685/percent-arabica-ho-chi-minh-city-roastery-nguyen-khai-architects-and-associates Pilar Caballero
May 21, 2024
https://www.archdaily.com/1016807/park-of-memories-as-soa-architekti-plus-atelier-koncept Paula Pintos
May 21, 2024
https://www.archdaily.com/1016757/sweetwater-house-jackson-clements-burrows-architects Hana Abdel
May 21, 2024
https://www.archdaily.com/1016724/nio-house-hefei-xinqiao-industrial-park-shl Valeria Silva
May 21, 2024
https://www.archdaily.com/1016723/elance-learning-headquarters-vili-and-ve-architecture Valeria Silva
May 20, 2024
https://www.archdaily.com/932548/st-mary-chapel-ply-plus Andreas Luco
May 20, 2024
https://www.archdaily.com/1016562/stand-bela-vista-riviera-estudio-vinicius-macedo Valeria Silva
May 20, 2024
https://www.archdaily.com/1016758/middle-school-artico-fracassi-plus-marco-zito Paula Pintos
May 20, 2024
https://www.archdaily.com/1016657/oasis-house-unknown-works Andreas Luco
May 20, 2024
https://www.archdaily.com/1016761/lantern-oma Paula Pintos
May 20, 2024
https://www.archdaily.com/1016719/mm-house-benjamin-goni-arquitectos-plus-claro-plus-westendarp-arquitectos Clara Ott
May 20, 2024
https://www.archdaily.com/1016689/stewart-house-ssdh Hana Abdel
May 20, 2024
https://www.archdaily.com/1016658/common-knowledge-studio-thiss-studio Andreas Luco
May 20, 2024
https://www.archdaily.com/1016678/hakuhodo-gravity-office-ddaa Hana Abdel
May 20, 2024
https://www.archdaily.com/1016684/horizon-house-taylor-knights Hana Abdel
Did you know? You'll now receive updates based on what you follow! Personalize your stream and start following your favorite authors, offices and users.















