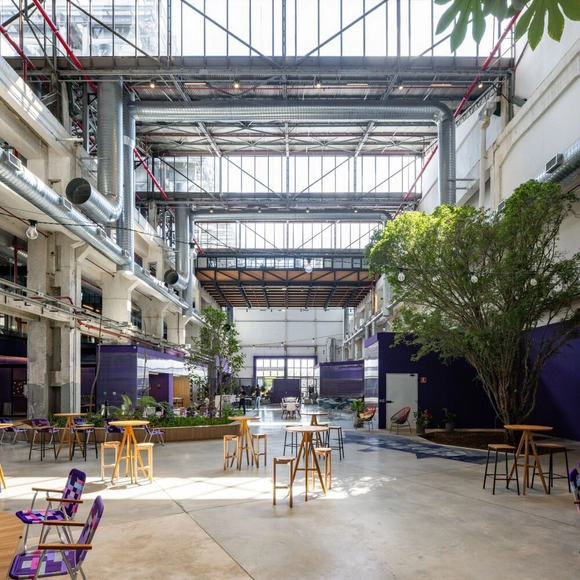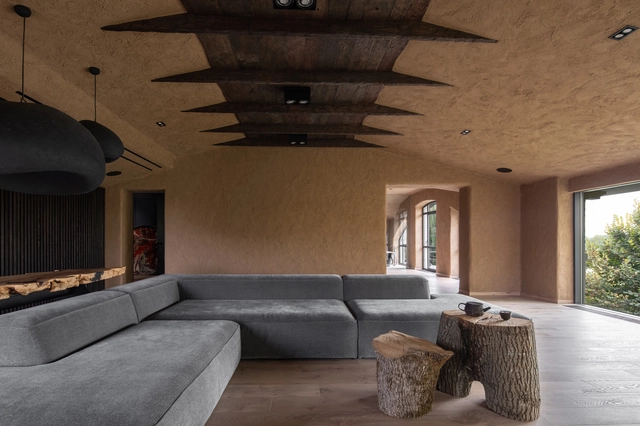-
ArchDaily
-
Projects
Projects
| Sponsored Content
 Modeling and Documentation Setup | SketchUp
Modeling and Documentation Setup | SketchUpA step-by-step outline on how to turn 3D models in SketchUp into 2D documentation through LayOut.
https://www.archdaily.comhttps://www.archdaily.com/catalog/us/products/26442/generating-documentation-with-sketchup-sketchup
https://www.archdaily.com/1016836/house-of-protruding-staircase-karan-darda-architectsHana Abdel
 © KIE
© KIE



 + 15
+ 15
-
- Area:
561 m²
-
Year:
2023
-
Manufacturers: Electrolux, BO CONCEPT, Fio Carpet, Grandome, Ikons furniture, +8Lightvolution, Maestro, Ong cen kuang, Prive, SamayaIdea, Union Lighting Indonesia, Venus Tiles, Viefe-8
https://www.archdaily.com/1016897/jardin-house-patio-livityAnna Dumitru
 Cortesía de CRISTOBAL VIAL DECOMBE
Cortesía de CRISTOBAL VIAL DECOMBE



 + 26
+ 26
-
- Area:
400 m²
-
Year:
2019
-
Manufacturers: AB Kupfer, AVE Italia, Aertecnica Italia, Aislapol, Bosch, +6Cintac, Cintac®, Deceuninck, Hunter Douglas, MK, VItel-6
https://www.archdaily.com/1016711/ng-house-cristobal-vial-arquitectosValeria Silva
https://www.archdaily.com/1016796/13-laser-clinic-temp-projectPaula Pintos
https://www.archdaily.com/1016614/knihovna-petriny-library-monomAnna Dumitru
https://www.archdaily.com/1016974/the-possible-impossible-pavilion-peter-morris-architectPilar Caballero
https://www.archdaily.com/1016852/maharishi-valmiki-international-airport-sthapatiHana Abdel
https://www.archdaily.com/1016984/forest-club-house-bloc-architectsValeria Silva
https://www.archdaily.com/1016830/hale-kiawe-walker-warner-architectsPaula Pintos
https://www.archdaily.com/1016982/nubank-spark-offices-mm18-arquiteturaPilar Caballero
https://www.archdaily.com/1016981/wabi-sabi-apartment-makhno-studioPaula Pintos
 © Nicholas Venezia
© Nicholas Venezia



 + 4
+ 4
-
- Area:
104400 ft²
-
Year:
2022
-
Manufacturers: Assa Abloy, Airfloor system, Automated Logic, MULTISTACK, Oldcastle Building Envelope, +6Panda Windows & Doors, Sky Acoustics, Stern Engineering, TerraCORE Panels, Toto, Viracon-6 -
https://www.archdaily.com/1016941/museum-of-contemporary-art-san-diego-selldorf-architectsAndreas Luco
https://www.archdaily.com/1016910/the-nest-house-ho-khue-architectsHana Abdel
https://www.archdaily.com/1016928/jcb-studio-jackson-clements-burrows-architectsHana Abdel
https://www.archdaily.com/1016839/chola-house-art-on-architectureHana Abdel
https://www.archdaily.com/1016953/nomadic-lotta-cangsong-store-renovation-ruhaus-studio韩双羽 - HAN Shuangyu
 © Matej Hakár
© Matej Hakár



 + 33
+ 33
-
- Area:
439 m²
-
Year:
2023
-
Manufacturers: Geberit, Hansgrohe, Holcim, Kingspan Insulated Panels, Duravit, +7ELEVATE, Axor, Jánošík, Mediderma, Serge Ferrari, Sofftech, Warema-7
https://www.archdaily.com/1016854/zasadeny-house-pauliny-hovorka-architektiPilar Caballero
https://www.archdaily.com/1016467/cut-and-morph-house-ahron-best-architectsHana Abdel
https://www.archdaily.com/1016843/sotto-restaurant-and-bar-parts-and-labor-designHana Abdel
https://www.archdaily.com/1016838/garden-pavilion-spaceworkersPilar Caballero
https://www.archdaily.com/1016884/schafbergbahn-station-dunkelschwarzAnna Dumitru
https://www.archdaily.com/1016837/house-on-track-studiotamatPaula Pintos
https://www.archdaily.com/1016898/t-uin-huis-atelier-atelier-janda-vanderghotePilar Caballero
https://www.archdaily.com/1016849/bawa-house-stilt-studiosHana Abdel
Did you know?
You'll now receive updates based on what you follow! Personalize your stream and start following your favorite authors, offices and users.
















