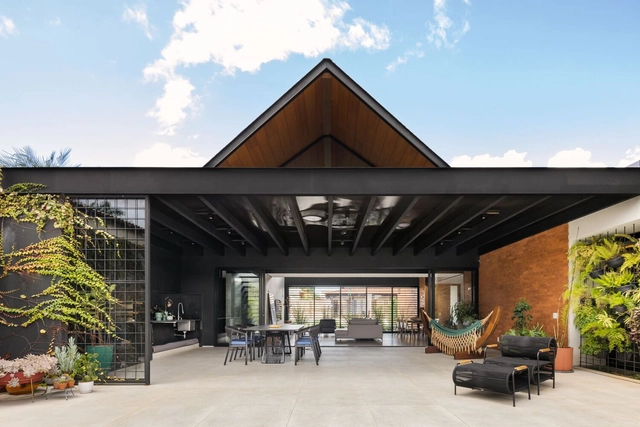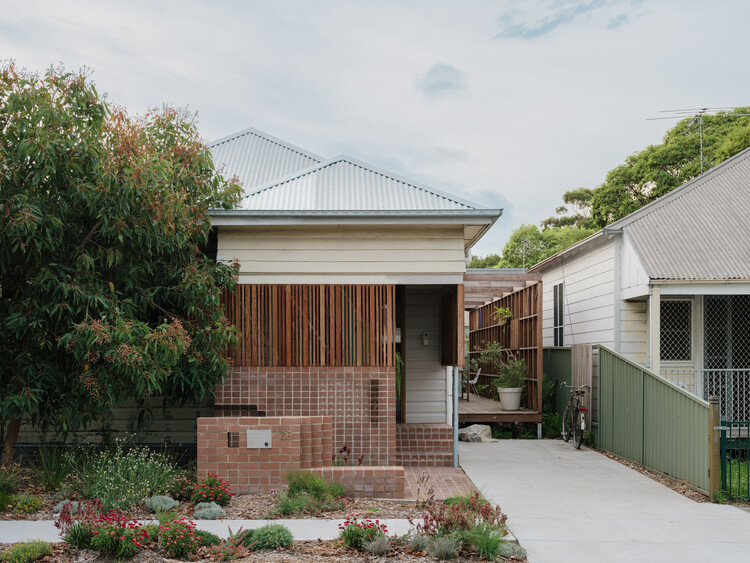
Projects
Zasadený House / Pauliny Hovorka Architekti
https://www.archdaily.com/1016854/zasadeny-house-pauliny-hovorka-architektiPilar Caballero
Cut and Morph House / Ahron Best Architects
https://www.archdaily.com/1016467/cut-and-morph-house-ahron-best-architectsHana Abdel
Sotto Restaurant and Bar / Parts and Labor Design

-
Architects: Parts and Labor Design
- Area: 204 m²
- Year: 2023
-
Manufacturers: Bendheim Glass, Cle Tile, DDS, Fireclay, Koroseal
-
Professionals: TSF Engineering, Vertical Space, Reveal Design Group, Parts and Labor Design, Love & War
https://www.archdaily.com/1016843/sotto-restaurant-and-bar-parts-and-labor-designHana Abdel
Garden Pavilion / spaceworkers

-
Architects: spaceworkers
- Area: 5274 ft²
- Year: 2022
https://www.archdaily.com/1016838/garden-pavilion-spaceworkersPilar Caballero
Schafbergbahn Station / dunkelschwarz

-
Architects: dunkelschwarz
- Area: 1015 m²
- Year: 2022
-
Manufacturers: Troldtekt, DURLUM, v-met
https://www.archdaily.com/1016884/schafbergbahn-station-dunkelschwarzAnna Dumitru
House on Track / STUDIOTAMAT

-
Architects: STUDIOTAMAT
- Area: 95 m²
- Year: 2023
-
Professionals: Ediltel B
https://www.archdaily.com/1016837/house-on-track-studiotamatPaula Pintos
Bawa House / Stilt Studios

-
Architects: Stilt Studios
- Area: 165 m²
- Year: 2024
-
Manufacturers: Ateson, Paloma, Toto
-
Professionals: Atacass Design Studio, Bali Landscape Company
https://www.archdaily.com/1016849/bawa-house-stilt-studiosHana Abdel
Dirty Harry Residential Building / NEUME
https://www.archdaily.com/1016625/dirty-harry-residential-building-neumeAnna Dumitru
Wisteria House / Carter Williamson Architects

-
Architects: Carter Williamson Architects
- Area: 304 m²
- Year: 2023
-
Manufacturers: Louis Poulsen
-
Professionals: Rebal Engineering, Andrew Burton Constructions, STUDIO CD
https://www.archdaily.com/1016784/wisteria-house-carter-williamson-architectsAndreas Luco
Mountain Church of Julong / INUCE • Dirk U. Moench

-
Architects: INUCE • Dirk U. Moench
- Area: 3000 m²
- Year: 2024
https://www.archdaily.com/1016906/mountain-church-of-julong-inuce-star-dirk-u-moenchPaula Pintos
Dorogawa Onsen Brewery / Hidenori Tsuboi Architects

-
Architects: Hidenori Tsuboi Architects
- Area: 56 m²
- Year: 2022
https://www.archdaily.com/1016753/dorogawa-onsen-brewery-hidenori-tsuboi-architectsHana Abdel
Papillon House / Yi Arquitetos
https://www.archdaily.com/1016885/papillon-house-yi-arquitetosPilar Caballero
Farm at the Dike / HOUSE OF ARCHITECTS
https://www.archdaily.com/1016828/farm-at-the-dike-house-of-architectsPaula Pintos
Aru House / Curious Practice

-
Architects: Curious Practice
- Year: 2023
-
Professionals: Built by Eli, Skelton Consulting Engineers, Wattlebird Garden Designs
https://www.archdaily.com/1016744/aru-house-curious-practiceHana Abdel
Rotterdam Apartment Renovation / Ulli Heckmann

-
Architects: Ulli Heckmann
- Area: 100 m²
- Year: 2023
https://www.archdaily.com/1016817/rotterdam-apartment-renovation-ulli-heckmannPaula Pintos
Pergas Cafe / SAD Office & AMA Studio

-
Architects: SAD Office & AMA Studio
- Area: 36 m²
- Year: 2023
https://www.archdaily.com/1016812/pergas-cafe-sad-office-and-ama-studioHana Abdel
303 Shirahama Italian / Roito Inc.
https://www.archdaily.com/1016754/303-shirahama-italian-roito-incHana Abdel
Scott Street Interlocking Signal Tower Generator / RDHA

-
Architects: RDHA
- Area: 3564 m²
- Year: 2023
-
Manufacturers: AVL Manufacturing Inc., Black & McDonald, Castle Precast Ltd.
-
Professionals: Entuitive Corporation, Smith + Andersen, ERA Architects
https://www.archdaily.com/1016698/scott-street-interlocking-signal-tower-generator-rdhaPilar Caballero
House for Tania and Mario / Mandril Arquitetura
https://www.archdaily.com/1016815/house-for-tania-and-mario-mandril-arquiteturaValeria Silva




































































































































