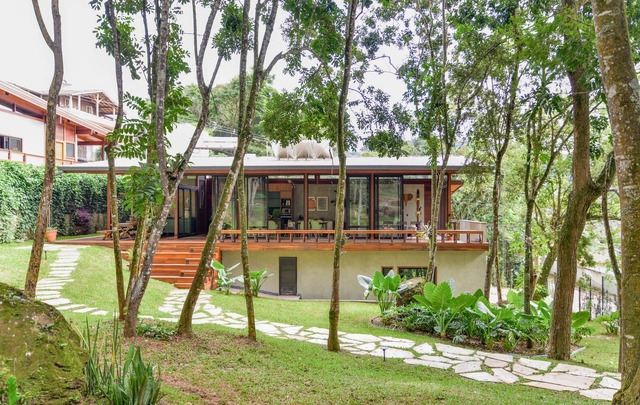-
ArchDaily
-
Projects
Projects
https://www.archdaily.com/1016979/aluminum-grotto-and-public-ground-installation-has-design-and-researchHana Abdel
https://www.archdaily.com/1017195/haidong-city-urban-planning-exhibition-hall-cadgAndreas Luco
https://www.archdaily.com/1016933/life-ladprao-valley-residential-building-openbox-architectsHana Abdel
https://www.archdaily.com/1016474/the-oblique-sunshine-man-officeHana Abdel
https://www.archdaily.com/1016944/sendero-hotel-loop-design-studioAndreas Luco
https://www.archdaily.com/1017229/pizzeria-22k-destilatPaula Pintos
https://www.archdaily.com/1017082/riza-ii-house-react-architectsValeria Silva
https://www.archdaily.com/1016919/sumthin-else-coffee-shop-matter-of-somethingHana Abdel
https://www.archdaily.com/992442/divya-shanthi-school-and-campus-upgrades-flying-elephant-studioBianca Valentina Roșescu
https://www.archdaily.com/1017050/mstand-coffee-jinan-store-within-beyond-studio韩双羽 - HAN Shuangyu
 © Jeremy Bittermann
© Jeremy Bittermann



 + 15
+ 15
-
- Area:
40000 ft²
-
Year:
2023
-
Manufacturers: Acurlite, Catapult Sports, Collins Facility Design, Connor Sports Flooring, Daktronics, +9Hydroworx, Kawneer, Kinetix , Longhorn, Nora, Porter, Renlita, Sorinex, Wenger Corporation-9 -
https://www.archdaily.com/1017166/boston-college-hoag-pavilion-sasakiAnna Dumitru
https://www.archdaily.com/1017216/macieiras-house-mateus-castilho-plus-patricia-buenoValeria Silva
https://www.archdaily.com/1017193/writers-studio-and-garage-studio-vatnAndreas Luco
https://www.archdaily.com/1017194/paradiset-studio-loop-architectsAndreas Luco
https://www.archdaily.com/1017186/miel-and-eline-house-atelier-vens-vanbelleValeria Silva
https://www.archdaily.com/1017187/aeschi-school-haller-gut-architectsValeria Silva
https://www.archdaily.com/992441/brickwell-mixed-use-building-society-of-architectureHana Abdel
https://www.archdaily.com/1017047/white-is-good-shop-in-weipo-designreserve韩双羽 - HAN Shuangyu
https://www.archdaily.com/1017132/dragon-fly-house-barbara-berson-plus-horacio-sardinValeria Silva
https://www.archdaily.com/1017146/haras-hcn-per-cavalli-arquiteturaValeria Silva
 © David Schreyer
© David Schreyer



 + 12
+ 12
-
- Area:
10727 m²
-
Year:
2022
-
Manufacturers: Lamberts, Alucobond, Bega, Margres, Agrob Buchthal, +15Artemide, EPS Industries, FLOS, Fragmat, GS-Tech, Gerflor, Halla, Mondo Contract Flooring, Neudoerfler, RIGIPS, Thorn, URSA, Viabizzuno, WACOTECH, Zumtobel-15 -
https://www.archdaily.com/1017028/division-of-anatomy-franz-and-sueAnna Dumitru
https://www.archdaily.com/1017175/shkrub-house-makhno-studioPaula Pintos
https://www.archdaily.com/1017140/jinji-lake-pavilion-galaxy-archAndreas Luco
https://www.archdaily.com/989188/bona-vista-house-architect-prineasHana Abdel
Did you know?
You'll now receive updates based on what you follow! Personalize your stream and start following your favorite authors, offices and users.













