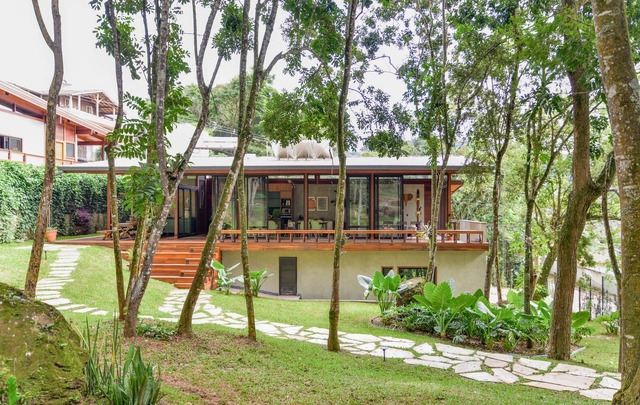-
ArchDaily
-
Projects
Projects
 © Jeremy Bittermann
© Jeremy Bittermann



 + 15
+ 15
-
- Area:
40000 ft²
-
Year:
2023
-
Manufacturers: Acurlite, Catapult Sports, Collins Facility Design, Connor Sports Flooring, Daktronics, +9Hydroworx, Kawneer, Kinetix , Longhorn, Nora, Porter, Renlita, Sorinex, Wenger Corporation-9 -
https://www.archdaily.com/1017166/boston-college-hoag-pavilion-sasakiAnna Dumitru
https://www.archdaily.com/1017216/macieiras-house-mateus-castilho-plus-patricia-buenoValeria Silva
https://www.archdaily.com/1017193/writers-studio-and-garage-studio-vatnAndreas Luco
https://www.archdaily.com/1017194/paradiset-studio-loop-architectsAndreas Luco
https://www.archdaily.com/1017186/miel-and-eline-house-atelier-vens-vanbelleValeria Silva
https://www.archdaily.com/1017187/aeschi-school-haller-gut-architectsValeria Silva
https://www.archdaily.com/992441/brickwell-mixed-use-building-society-of-architectureHana Abdel
https://www.archdaily.com/1017047/white-is-good-shop-in-weipo-designreserve韩双羽 - HAN Shuangyu
https://www.archdaily.com/1017132/dragon-fly-house-barbara-berson-plus-horacio-sardinValeria Silva
https://www.archdaily.com/1017146/haras-hcn-per-cavalli-arquiteturaValeria Silva
 © David Schreyer
© David Schreyer



 + 12
+ 12
-
- Area:
10727 m²
-
Year:
2022
-
Manufacturers: Lamberts, Alucobond, Bega, Margres, Agrob Buchthal, +15Artemide, EPS Industries, FLOS, Fragmat, GS-Tech, Gerflor, Halla, Mondo Contract Flooring, Neudoerfler, RIGIPS, Thorn, URSA, Viabizzuno, WACOTECH, Zumtobel-15 -
https://www.archdaily.com/1017028/division-of-anatomy-franz-and-sueAnna Dumitru
https://www.archdaily.com/1017175/shkrub-house-makhno-studioPaula Pintos
https://www.archdaily.com/1017140/jinji-lake-pavilion-galaxy-archAndreas Luco
https://www.archdaily.com/989188/bona-vista-house-architect-prineasHana Abdel
https://www.archdaily.com/1017172/villa-v-rhaw-architecturePaula Pintos
https://www.archdaily.com/1016435/ramencraft-soa-architektiPilar Caballero
https://www.archdaily.com/1017030/cha-arnon-farm-yangnar-studioHana Abdel
https://www.archdaily.com/1017083/cycle-cycle-mobile-bakehouse-fog-architectureValeria Silva
https://www.archdaily.com/1017159/space-mixed-used-building-materiaAndreas Luco
 © Roberta Gewehr
© Roberta Gewehr



 + 28
+ 28
-
- Area:
4047 ft²
-
Year:
2022
-
Manufacturers: VEKA, Deca, Eletromec, Gold Line, Kohler, +7Linee, Portinari Cerâmica, Scheid Esquadrias, Schuco, Toque e Retoque, Zart Home, Zen Design-7
https://www.archdaily.com/1017119/mare-house-studio-bloco-arquiteturaPilar Caballero
 © Juanca Lagares
© Juanca Lagares



 + 30
+ 30
-
- Area:
355 m²
-
Manufacturers: Atlas Concorde, Sika, Strugal, Abreu Gamma, Hermanos Méndez, +7ICONICO, Leko, MARAZZI, Mapei, Mármoles Gil, Vide-greniers, Yesplac-7
https://www.archdaily.com/1017155/clinica-ismael-oria-mar-macias-atelierPilar Caballero
https://www.archdaily.com/1017026/primary-and-secondary-school-leopold-kohr-strasse-franz-and-sueAnna Dumitru
 © Marek Jehlička
© Marek Jehlička



 + 58
+ 58
-
- Area:
1910 m²
-
Year:
2022
-
Manufacturers: BoConcept, TON, B&BItalia, Brokis, Catalano, +6Egoé, ISAN, MASKOP99, Moooi, Novatop, Zucchetti-6 -
https://www.archdaily.com/1017064/under-the-star-game-reserve-martin-cenek-architectureAnna Dumitru
https://www.archdaily.com/1017126/sl-house-ae-architectenPaula Pintos
Did you know?
You'll now receive updates based on what you follow! Personalize your stream and start following your favorite authors, offices and users.

















































































































































