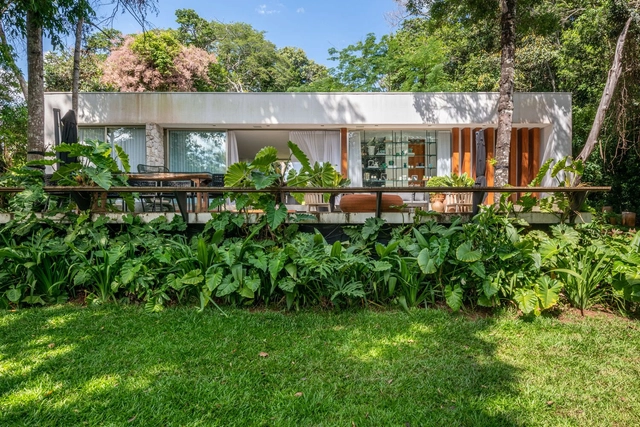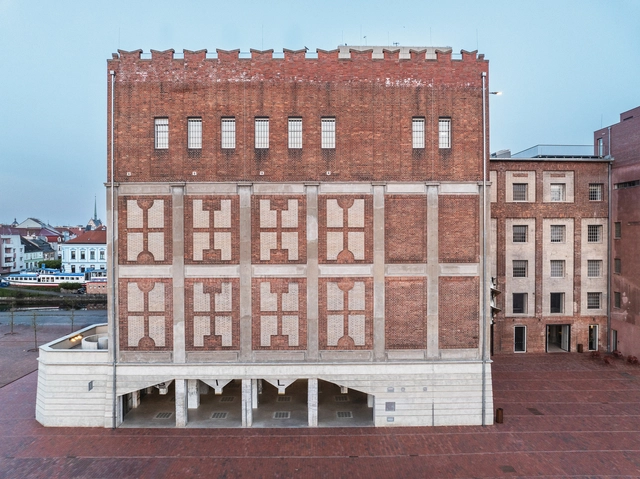
Projects
Ângela Roldão Architecture Office / Ângela Roldão Arquitetura

-
Architects: Ângela Roldão Arquitetura
- Area: 1292 ft²
- Year: 2024
https://www.archdaily.com/1017304/angela-roldao-architecture-office-angela-roldao-arquiteturaPilar Caballero
Chapel of St Anthony of Padua in Fryšták / Karel Filsak Architects

-
Architects: Karel Filsak Architects
- Area: 18 m²
- Year: 2020
https://www.archdaily.com/1017347/chapel-of-st-anthony-of-padua-in-frystak-karel-filsak-architectsValeria Silva
Tengbom's Stockholm Office / Tengbom
https://www.archdaily.com/1017296/tengboms-stockholm-office-tengbomPaula Pintos
CPFB Education Center / archipelago

-
Architects: archipelago
- Area: 800 m²
- Year: 2024
https://www.archdaily.com/1017281/cpfb-education-center-archipelagoAnna Dumitru
THYTA House / LASSA architects
https://www.archdaily.com/1017332/thyta-house-lassa-architectsPaula Pintos
Family Mausoleum, Municipal Cemetery / Fransmas architects

-
Architects: Fransmas architects
- Area: 20 m²
- Year: 2023
https://www.archdaily.com/1016848/family-mausoleum-municipal-cemetery-fransmas-architectsClara Ott
T+N House / Junsekino Architect and Design

-
Architects: Junsekino Architect and Design
- Area: 601 m²
- Year: 2023
https://www.archdaily.com/1017338/t-plus-n-house-junsekino-architect-and-designHana Abdel
Dotsss Children’s Museum / DL atelier
https://www.archdaily.com/1017305/dotsss-childrens-museum-dl-atelierValeria Silva
Brick House / Lattes Salinas Arquitectos

-
Architects: Lattes Salinas Arquitectos
- Area: 350 m²
- Year: 2022
https://www.archdaily.com/1016874/brick-house-lattes-salinas-arquitectosValeria Silva
Monteiro House / Mateus Monteiro

-
Architects: Mateus Monteiro
- Area: 200 m²
-
Manufacturers: Deca, Eletro Vidros, Eletrosuli Iluminação, Galleria Acabamentos, Garden Cerri, +4
https://www.archdaily.com/1017190/monteiro-house-mateus-monteiroPilar Caballero
Timber House Parking / Vilhelm Lauritzen Architects

-
Architects: Vilhelm Lauritzen Architects
- Area: 13300 m²
- Year: 2022
https://www.archdaily.com/1017297/timber-house-parking-vilhelm-lauritzen-architectsPaula Pintos
Los Carlos House / ap22.arq
https://www.archdaily.com/1017144/los-carlos-house-ap2rqAndreas Luco
Roof With 20 Concrete Ribs / Atelier Zafari
https://www.archdaily.com/1017292/roof-with-20-concrete-ribs-atelier-zafariPaula Pintos
TOGO BOOKS nomadik / Coil Kazuteru Matumura Architects

-
Architects: Coil Kazuteru Matumura Architects
- Area: 175 m²
- Year: 2021
https://www.archdaily.com/1017295/togo-books-nomadik-coil-kazuteru-matumura-architectsHana Abdel
Nodi Cafe / Office AIO

-
Interior Designers: Office AIO
- Area: 121 m²
- Year: 2024
-
Professionals: Office AIO & Sarah QIAO
https://www.archdaily.com/1017257/nodi-cafe-office-aio韩双羽 - HAN Shuangyu
Meaford Public Library / LGA Architectural Partners

-
Architects: LGA Architectural Partners
- Area: 929 m²
- Year: 2022
-
Manufacturers: ASI Visual Display, Alumicor, Armstrong, Corian, Maglin Site Furniture, +4
https://www.archdaily.com/1016705/meaford-public-library-lga-architectural-partnersAndreas Luco
Lazer House / Watanabe Arquitetura
https://www.archdaily.com/1017183/lazer-house-watanabe-arquiteturaPilar Caballero
Kindergarten GALAXIE eR Varnsdorf / RG architects studio

-
Architects: RG architects studio
- Area: 1120 m²
- Year: 2024
https://www.archdaily.com/1017278/kindergarten-galaxie-er-varnsdorf-rg-architects-studioAnna Dumitru





































































































































