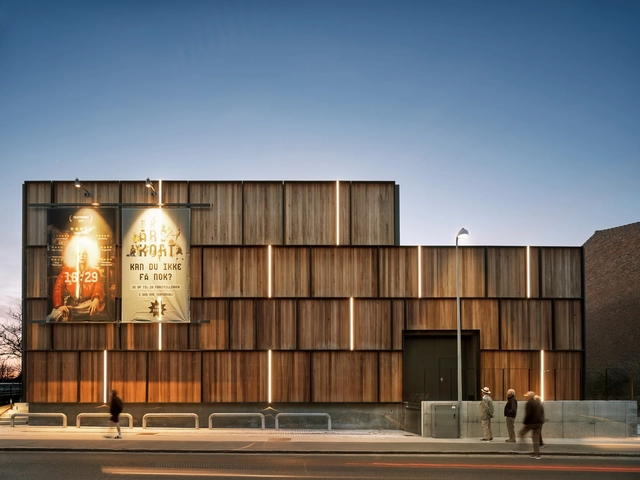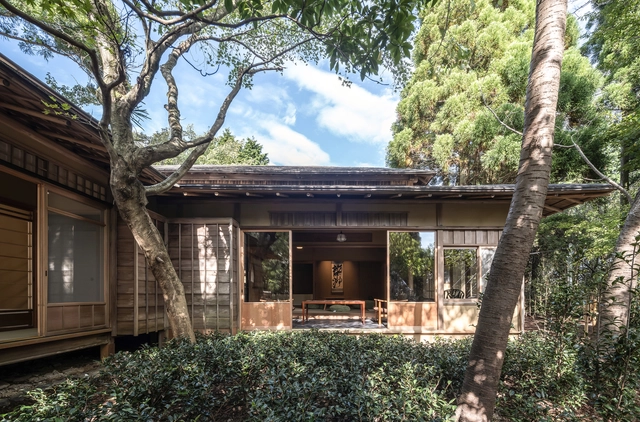-
ArchDaily
-
Projects
Projects
https://www.archdaily.com/1017295/togo-books-nomadik-coil-kazuteru-matumura-architectsHana Abdel
https://www.archdaily.com/1017257/nodi-cafe-office-aio韩双羽 - HAN Shuangyu
https://www.archdaily.com/1016705/meaford-public-library-lga-architectural-partnersAndreas Luco
https://www.archdaily.com/1017183/lazer-house-watanabe-arquiteturaPilar Caballero
 © BoysPlayNice
© BoysPlayNice



 + 34
+ 34
-
- Area:
1120 m²
-
Year:
2024
-
Manufacturers: Sto, mmcite, Grohe, Rako, Wienerberger, +8Gradus, JÁNOŠÍK OKNA-DVEŘE, Knauf, Mramorit, SLV, Sapeli, Tarkett, loxone-8
https://www.archdaily.com/1017278/kindergarten-galaxie-er-varnsdorf-rg-architects-studioAnna Dumitru

-
- Area:
1425 m²
-
Year:
2022
https://www.archdaily.com/1017232/mungo-park-theatre-christensen-and-co-architectsPaula Pintos
https://www.archdaily.com/1017220/the-coffee-shed-of-luxun-park-shisuo-design-officeAndreas Luco
https://www.archdaily.com/1017219/casa-o-cantagua-roman-y-basualto-arquitectosAndreas Luco
 © EMILBLAU/Martin Geyer
© EMILBLAU/Martin Geyer



 + 11
+ 11
-
- Area:
12241 m²
-
Year:
2022
-
Manufacturers: Lamilux, RAICO, Reynaers Aluminium, Margres, Eternit, +11HUECK, Hasslinger, Hella, Knauf, Nora, PREFA, Schuco, Thorn, Wicona, Wippro, XAL-11 -
https://www.archdaily.com/1017027/konrad-lorenz-secondary-school-franz-and-sueAnna Dumitru
https://www.archdaily.com/1017256/samseon-dong-mix-use-a-round-architectsHana Abdel
https://www.archdaily.com/1017234/viczonecode-villa-ddconceptHana Abdel
https://www.archdaily.com/1017339/empyrean-villa-vihar-fadia-architectsValeria Silva
https://www.archdaily.com/1017230/thinkstay-mt-cabins-osamu-morishita-architect-and-associatesHana Abdel
https://www.archdaily.com/1017231/trestle-pavilion-studio-terratectsHana Abdel
https://www.archdaily.com/1017142/haras-dom-per-cavalli-arquiteturaAndreas Luco
https://www.archdaily.com/1017171/casa-ajau-nutum-estudioPaula Pintos
https://www.archdaily.com/1017123/antonio-house-simon-albina-plus-tomas-rossiniPilar Caballero
https://www.archdaily.com/1017100/136-quai-des-chartrons-zw-a-zweyacker-and-associesAnna Dumitru
https://www.archdaily.com/993477/high-street-apartments-gardiner-architectsHana Abdel
https://www.archdaily.com/1016979/aluminum-grotto-and-public-ground-installation-has-design-and-researchHana Abdel
https://www.archdaily.com/1017195/haidong-city-urban-planning-exhibition-hall-cadgAndreas Luco
https://www.archdaily.com/1016933/life-ladprao-valley-residential-building-openbox-architectsHana Abdel
https://www.archdaily.com/1016474/the-oblique-sunshine-man-officeHana Abdel
https://www.archdaily.com/1016944/sendero-hotel-loop-design-studioAndreas Luco
Did you know?
You'll now receive updates based on what you follow! Personalize your stream and start following your favorite authors, offices and users.
















