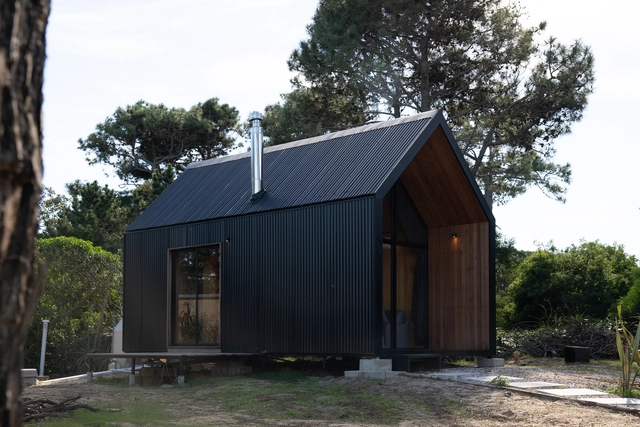ArchDaily
Projects
Projects
January 22 | Sponsored Content
Modeling and Documentation Setup | SketchUp A step-by-step outline on how to turn 3D models in SketchUp into 2D documentation through LayOut.
https://www.archdaily.comhttps://www.archdaily.com/catalog/us/products/26442/generating-documentation-with-sketchup-sketchup
June 10, 2024
https://www.archdaily.com/1017473/oasis-studio-saransh Hana Abdel
June 10, 2024
https://www.archdaily.com/1017489/exposicion-la-orilla-la-marea-la-corriente-un-caribe-oceanico-en-arco-madrid-ignacio-g-galan-plus-of-architects Clara Ott
June 09, 2024
https://www.archdaily.com/1017470/school-group-samuel-paty-ateliers-o-s-architectes Paula Pintos
June 09, 2024
https://www.archdaily.com/1017439/planes-house-estudio-damero Andreas Luco
June 09, 2024
https://www.archdaily.com/1017466/gundari-resort-block722 Paula Pintos
June 09, 2024
https://www.archdaily.com/1017465/hut-inspired-house-atelier-hajny Paula Pintos
June 09, 2024
https://www.archdaily.com/1017432/brunstranda-service-building-vatn-architecture-plus-jorgen-tandberg-arkitekt-mnal Valeria Silva
June 09, 2024
https://www.archdaily.com/1017452/caaa-restaurant-by-pietro-catalano-external-reference Valeria Silva
June 09, 2024
https://www.archdaily.com/1017080/tibetan-thangka-art-museum-and-studio Andreas Luco
June 09, 2024
https://www.archdaily.com/1016924/beach-barn-inverse-project Paula Pintos
June 08, 2024
https://www.archdaily.com/1017429/ph-miro-ph-tipo-casa Valeria Silva
June 08, 2024
https://www.archdaily.com/1017354/taquari-house-estudio-empena Andreas Luco
June 08, 2024
https://www.archdaily.com/1017425/flim-flams-neal-lucas-hitch Paula Pintos
June 08, 2024
https://www.archdaily.com/1017306/forssa-multipurpose-centre-akvarelli-olla-architecture Valeria Silva
June 08, 2024
https://www.archdaily.com/1017300/5-rooms-hyper Paula Pintos
June 08, 2024
https://www.archdaily.com/1017004/collective-reticularea-communal-cartographies-la-escuela Andreas Luco
June 08, 2024
https://www.archdaily.com/1017462/melrose-housing-taillandier-architectes-associes Hadir Al Koshta
June 08, 2024
https://www.archdaily.com/1017346/jingan-yuyao-road-kindergarten-branch-atelier-liu-yuyang-architects Valeria Silva
June 07, 2024
https://www.archdaily.com/1017383/silo-house-kaiserworks Pilar Caballero
June 07, 2024
https://www.archdaily.com/1017417/jaguatirica-cabin-pitta-arquitetura Andreas Luco
June 07, 2024
https://www.archdaily.com/1017402/vertical-extension-on-avenue-wendt-lecroix-chessex Valeria Silva
June 07, 2024
https://www.archdaily.com/1017407/pura-vida-shelter-heron-estudio Hadir Al Koshta
June 07, 2024
https://www.archdaily.com/1017433/nandi-house-fino-lozano-plus-moro-taller-de-arquitectura Pilar Caballero
June 07, 2024
https://www.archdaily.com/1017378/beck-barn-benjamin-wilkes Hadir Al Koshta
Did you know? You'll now receive updates based on what you follow! Personalize your stream and start following your favorite authors, offices and users.



















