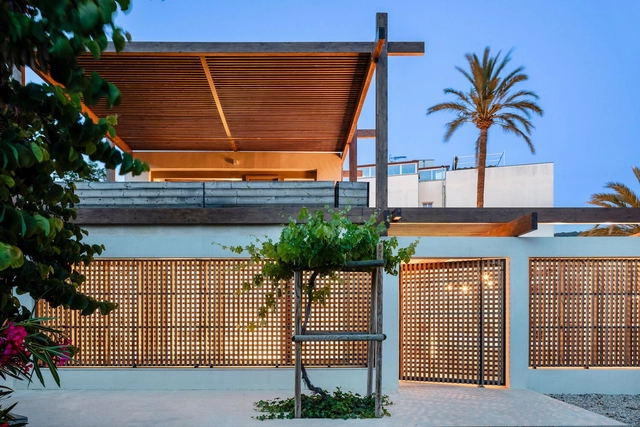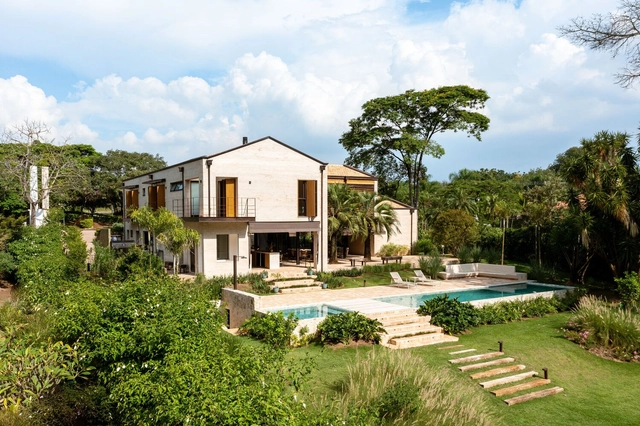-
ArchDaily
-
Projects
Projects
https://www.archdaily.com/1017574/sa-taronja-house-beef-architektiHadir Al Koshta
https://www.archdaily.com/1017605/humo-house-ivan-bravo-arquitectosPilar Caballero
https://www.archdaily.com/1017568/masarycka-building-zaha-hadid-architectsHadir Al Koshta
https://www.archdaily.com/1017561/villa-sawah-stilt-studiosHana Abdel
https://www.archdaily.com/1017502/the-lantern-house-ho-khue-architectsHana Abdel
https://www.archdaily.com/1017560/ie-cafe-subtextHana Abdel
https://www.archdaily.com/1017498/mitbury-the-public-house-wos-architects-plus-estudioHana Abdel
https://www.archdaily.com/1017582/house-of-7-courtyards-arquitectura-spinettaClara Ott
https://www.archdaily.com/1017451/house-in-itu-lucio-fleury-arquiteturaAndreas Luco
 © Casey Dunn
© Casey Dunn



 + 33
+ 33
-
- Area:
7120 ft²
-
Year:
2022
-
Manufacturers: C.R. Laurence, Gaggenau, Geberit, Hansgrohe, Owens Corning, +61Alape, Duravit, FSB Franz Schneider Brakel, Saint-Gobain, A.J. Brauer, American Standard, Ann Sacks, Aristech, Arlington Inbox, Benjamin Moore, Bocci, Bosch home appliances, CertainTeed, DXV, Daltile, Earthcore Industries, Elkay, Emtek, Ferguson, Franke, Fritzgurgens, GCP Applied Technologies, GE, Halliday Baillie, Henrybuilt, Hestan, Hubbell, Hydro Systems, In Sink Erator, Johns Manville, Juno Lighting, Kelvix Lighting, Kohler, Lacava, Lasertron Direct, LLC, Lennox, Lightheaded Lighting, Mixal, Newbold Concrete, Proflo, Proinller, RixonFloor, Rohl, SPJ Lighting, Saylite, Stego Industries, LLC, Stuc-O-flex, Subzero, Sugatsune, Thermasol, Thermory, Trex, Ultra Aire, United States Gypsum Company, Viabizzuno, WCM Industries, Watermark Designs, Waterworks, Western States Fire Protection, Western States Metal Roofing, Wiremold-61 -
https://www.archdaily.com/1017563/river-hills-residence-miro-rivera-architectsHadir Al Koshta
https://www.archdaily.com/1017534/mohma-system-cabin-mangado-and-as-plus-oizPilar Caballero
https://www.archdaily.com/1017499/dragon-mountain-tourist-center-aurelien-chenHadir Al Koshta
https://www.archdaily.com/1017522/house-of-countless-windows-falaSusanna Moreira
https://www.archdaily.com/1017533/los-mangos-community-center-entorno-y-contextoPilar Caballero
https://www.archdaily.com/1017497/medium-in-kami-ikebukuro-community-center-mtthwHana Abdel
https://www.archdaily.com/1017495/people-pavilion-elevated-ground-sp-nHana Abdel
https://www.archdaily.com/1017209/aluminum-grotto-and-public-ground-has-design-and-researchPilar Caballero
 © Trent Bell
© Trent Bell



 + 48
+ 48
-
- Area:
2064 ft²
-
Year:
2022
-
Manufacturers: A. E. Sampson, Artemide, Original BTC, Lotus, Chapman & Myers, Columbia, Nora Lighting, Astro Lighting, Klus, Vipp, Hafele, Tecnoline, Tectus, RocYork, Pemko, Henderson, Emtek, HookyZero, Saint Louis Designs, Marvin , Schuco, +1Vipp-1 -
https://www.archdaily.com/1017467/old-yacht-club-elliott-architectsAnna Dumitru
 © Maíra Acayaba
© Maíra Acayaba



 + 21
+ 21
-
- Area:
133 m²
-
Year:
2022
-
Manufacturers: Artesão Jair Monteiro, Atec - Herman Miller, Bernardo Figueiredo, Breve Cerâmica, By Kamy, +27Casa na Árvore, Deca, Estúdio Cruzeta, Estúdio Paulo Alves, Estúdio Pedro Luna, Futon Company, Guilherme de Nuca, Humberto Araujo, Humberto da mata, Loja Virgo, Líder Interiores, Lúcia de Nuca, Marcelo Caruso, Marcenaria Baraúna, Mestre Cida, Mestre Fida, Morito Ebine, Mulheres do Jequitinhonha, Neguinha e Nanai, Objeto Oasis, Protecnica, Rochbeton | Ladrilhos Hidráulicos, Vidro e Cor Vidraçaria, Wentz Design, Zara Home, Zezinho Filho, É Pedra Ateliê-27
https://www.archdaily.com/1017503/bananeira-apartment-anga-arquitetura-plus-estudio-pedro-lunaPilar Caballero
https://www.archdaily.com/1017457/68-86-farringdon-road-building-sheppard-robsonValeria Silva
https://www.archdaily.com/1017463/chateau-cantenac-brown-apm-and-associesHadir Al Koshta
https://www.archdaily.com/1017406/yao-hakka-yard-yxdesignersPilar Caballero
https://www.archdaily.com/1017442/hidden-house-estudio-stgoAndreas Luco
https://www.archdaily.com/993877/music-pavilion-lorenz-bachmann-plus-atelier-voidPaula Pintos
Did you know?
You'll now receive updates based on what you follow! Personalize your stream and start following your favorite authors, offices and users.














