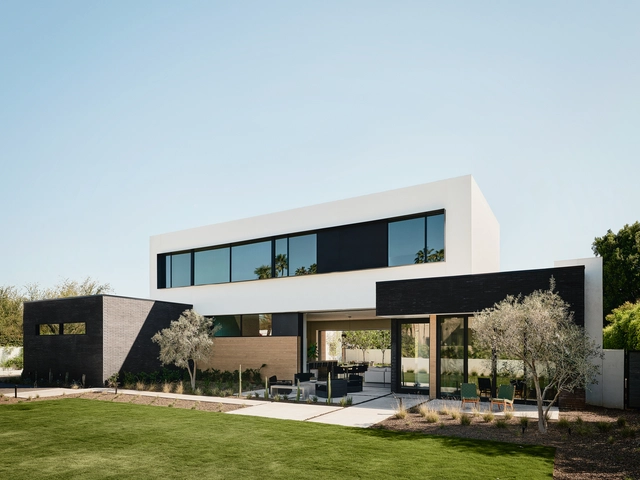
Projects
Charmed House / The Ranch Mine

-
Architects: The Ranch Mine
- Area: 5390 ft²
- Year: 2024
-
Manufacturers: Bulthaup, Delta Millworks, Sierra Pacific Windows
https://www.archdaily.com/1017724/charmed-house-the-ranch-minePilar Caballero
House in the Trees / OECO Architectes

-
Architects: OECO Architectes
- Area: 206 m²
- Year: 2023
-
Manufacturers: Technal, Chazelles, Piveteau bois
https://www.archdaily.com/1017702/house-in-the-trees-oeco-architectesHadir Al Koshta
Battersea Roof Gardens and 50 Electric Boulevard / Foster + Partners

-
Architects: Foster + Partners
- Area: 170000 m²
- Year: 2024
-
Professionals: AECOM, Chapman BDSP, Robert Bird Group, LDA Design, Spiers and Major, +8
https://www.archdaily.com/1017710/battersea-roof-gardens-and-50-electric-boulevard-foster-plus-partnersHadir Al Koshta
Narsighar House / Sanjay Puri Architects

-
Architects: Sanjay Puri Architects
- Area: 3344 m²
- Year: 2024
https://www.archdaily.com/1017714/narsighar-house-sanjay-puri-architectsHana Abdel
ZGC International Innovation Center / MAD Architects

-
Architects: MAD Architects
- Area: 64998 m²
- Year: 2024
https://www.archdaily.com/1017726/zgc-international-innovation-center-mad-architectsPaula Pintos
Beijing Shangzhuang Organic Farm Station / hyperSity architects

-
Architects: hyperSity architects
- Area: 400 m²
- Year: 2022
https://www.archdaily.com/1017573/beijing-shangzhuang-organic-farm-station-hypersity-architectsPilar Caballero
Reflections Holiday Home / OKNO MODHOMES
https://www.archdaily.com/1017679/reflections-holiday-home-okno-modhomesHana Abdel
Shirokanedai House Renovation / ROOVICE

-
Architects: ROOVICE
- Area: 113 m²
- Year: 2023
-
Manufacturers: Electrolux, Akari, Ozawa Mosaic Works, VitrA, nittai-kogyo
https://www.archdaily.com/1017716/shirokanedai-house-renovation-rooviceHana Abdel
Mezzovico Pedestrian and Bicycle Footbridge Renovation / Enrico Sassi Architetto

-
Architects: enrico sassi architetto
- Year: 2024
https://www.archdaily.com/1017720/mezzovico-pedestrian-and-bicycle-footbridge-renovation-enrico-sassi-architettoHadir Al Koshta
Mooijburg 12.06 Housing / Natrufied Architecture

-
Architects: Natrufied Architecture
- Area: 2100 m²
- Year: 2023
-
Manufacturers: MOSO, LTS Laminated Timber Solutions, Pfeifer Group, Webo, Zwarthout
-
Professionals: Goudstikker de Vries, Weever Bouw
https://www.archdaily.com/1017688/mooijburg-16-housing-natrufied-architectureHadir Al Koshta
Alpine Chalet CPL / Ralph Germann architectes

-
Architects: Ralph Germann architectes
- Area: 125 m²
- Year: 2023
https://www.archdaily.com/1017678/alpine-chalet-cpl-ralph-germann-architectesHadir Al Koshta
Twin House / ArchLAB studio

-
Architects: ArchLAB studio
- Area: 281 m²
- Year: 2024
-
Manufacturers: Reynaers Aluminium, Cedral, Reynaers, Saray Aluminum
https://www.archdaily.com/1017510/twin-house-archlab-studioHadir Al Koshta
House in Kosai / FujiwaraMuro Architects
https://www.archdaily.com/1017707/house-in-kosai-fujiwaramuro-architectsHana Abdel
111 House / S+S Architects

-
Architects: S+S Architects
- Area: 568 m²
- Year: 2024
-
Manufacturers: Live lighting, Modern-Glass Co.,LTD , NSC
-
Professionals: Golfkris Design
https://www.archdaily.com/1017514/111-house-s-plus-s-architectsHana Abdel
FRN House / NOA, Najmias Office for Architecture
https://www.archdaily.com/1017536/frn-house-noa-najmias-office-for-architectureValeria Silva
Perpetual Chapel / Fino Lozano
https://www.archdaily.com/1017385/perpetual-chapel-fino-lozanoPilar Caballero
Cabot Cliffs: Cliffs Residences, Halfway Hut and Pro Shop / FBM Architecture | Interior Design | Planning

-
Interior Designers: FBM Architecture | Interior Design | Planning
- Area: 2535 m²
- Year: 2023
https://www.archdaily.com/1017581/cabot-cliffs-cliffs-residences-halfway-hut-and-pro-shop-fbm-architecture-interior-design-planningPaula Pintos



































































































































