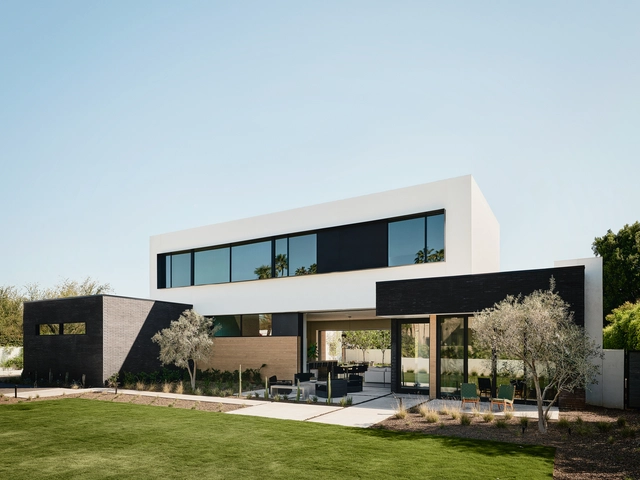-
ArchDaily
-
Projects
Projects
| Sponsored Content
 Modeling and Documentation Setup | SketchUp
Modeling and Documentation Setup | SketchUpA step-by-step outline on how to turn 3D models in SketchUp into 2D documentation through LayOut.
https://www.archdaily.comhttps://www.archdaily.com/catalog/us/products/26442/generating-documentation-with-sketchup-sketchup
https://www.archdaily.com/1017784/ginsen-nishi-shimbashi-building-nikken-sekkeiHana Abdel
https://www.archdaily.com/1017735/k-house-atelier-design-n-domainHana Abdel
https://www.archdaily.com/1017874/madrona-house-daniel-toole-architecture-plus-carsten-stinn-architectureHadir Al Koshta
https://www.archdaily.com/1017787/sofia-house-mario-martins-atelierPilar Caballero
https://www.archdaily.com/1017812/bursa-bar-mirzoyan-studioHadir Al Koshta
https://www.archdaily.com/1017762/campus-acv-csc-metea-evr-architectenHadir Al Koshta
https://www.archdaily.com/1017827/culture-mill-parchim-d-form-architectsHadir Al Koshta
https://www.archdaily.com/1017727/dr-yen-son-huang-courtyard-jc-architecture-and-designHana Abdel
https://www.archdaily.com/1017772/d-day-museum-projectilesHadir Al Koshta
https://www.archdaily.com/1017773/milbon-showroom-studio-preproHana Abdel
https://www.archdaily.com/1017513/sinsa-dong-mix-use-building-a-round-architectsHana Abdel
https://www.archdaily.com/1017713/ecobreeze-house-a-plus-architectsPilar Caballero
https://www.archdaily.com/1017765/field-arts-and-events-hall-lmn-architectsAnna Dumitru
https://www.archdaily.com/1017593/f3-residence-belluzzo-martinhao-arquitetosPilar Caballero
https://www.archdaily.com/1017770/lh-residence-starhHadir Al Koshta
https://www.archdaily.com/1017763/beefclub-fire-and-salt-restaurant-ester-bruzkus-architektenHadir Al Koshta
https://www.archdaily.com/1017775/aruma-split-garden-rad-plus-ar-research-artistic-design-plus-architectureHana Abdel
https://www.archdaily.com/1017760/garden-pavilion-byr-architektiHadir Al Koshta
https://www.archdaily.com/1017769/the-preserve-south-beach-building-genslerHadir Al Koshta
https://www.archdaily.com/1017723/villa-v-atelier-alejandro-borregoHana Abdel
https://www.archdaily.com/1017709/w-mission-headquarters-behet-bondzio-lin-architektenHana Abdel
https://www.archdaily.com/1017692/tiered-realm-house-and-studio-fictional-projectPilar Caballero
https://www.archdaily.com/1017724/charmed-house-the-ranch-minePilar Caballero
https://www.archdaily.com/1017614/victor-cordon-fragmentosAndreas Luco
Did you know?
You'll now receive updates based on what you follow! Personalize your stream and start following your favorite authors, offices and users.

















