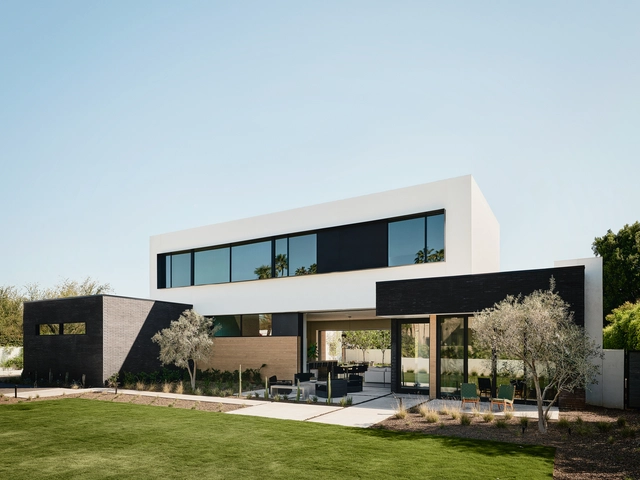-
ArchDaily
-
Projects
Projects
https://www.archdaily.com/1017773/milbon-showroom-studio-preproHana Abdel
https://www.archdaily.com/1017513/sinsa-dong-mix-use-building-a-round-architectsHana Abdel
https://www.archdaily.com/1017713/ecobreeze-house-a-plus-architectsPilar Caballero
https://www.archdaily.com/1017765/field-arts-and-events-hall-lmn-architectsAnna Dumitru
https://www.archdaily.com/1017593/f3-residence-belluzzo-martinhao-arquitetosPilar Caballero
https://www.archdaily.com/1017770/lh-residence-starhHadir Al Koshta
https://www.archdaily.com/1017763/beefclub-fire-and-salt-restaurant-ester-bruzkus-architektenHadir Al Koshta
https://www.archdaily.com/1017775/aruma-split-garden-rad-plus-ar-research-artistic-design-plus-architectureHana Abdel
https://www.archdaily.com/1017760/garden-pavilion-byr-architektiHadir Al Koshta
https://www.archdaily.com/1017769/the-preserve-south-beach-building-genslerHadir Al Koshta
https://www.archdaily.com/1017723/villa-v-atelier-alejandro-borregoHana Abdel
https://www.archdaily.com/1017709/w-mission-headquarters-behet-bondzio-lin-architektenHana Abdel
https://www.archdaily.com/1017692/tiered-realm-house-and-studio-fictional-projectPilar Caballero
https://www.archdaily.com/1017724/charmed-house-the-ranch-minePilar Caballero
https://www.archdaily.com/1017614/victor-cordon-fragmentosAndreas Luco
https://www.archdaily.com/1017684/camel-step-coffee-roasters-shop-faris-alosaimiHana Abdel
https://www.archdaily.com/1017702/house-in-the-trees-oeco-architectesHadir Al Koshta
https://www.archdaily.com/1017725/ennea-hotel-jaque-studioPaula Pintos
https://www.archdaily.com/1017695/terra-firma-house-luigi-rosselli-architectsHana Abdel
https://www.archdaily.com/1017710/battersea-roof-gardens-and-50-electric-boulevard-foster-plus-partnersHadir Al Koshta
https://www.archdaily.com/1017714/narsighar-house-sanjay-puri-architectsHana Abdel
https://www.archdaily.com/1017726/zgc-international-innovation-center-mad-architectsPaula Pintos
https://www.archdaily.com/1017573/beijing-shangzhuang-organic-farm-station-hypersity-architectsPilar Caballero
https://www.archdaily.com/1017679/reflections-holiday-home-okno-modhomesHana Abdel
Did you know?
You'll now receive updates based on what you follow! Personalize your stream and start following your favorite authors, offices and users.

















