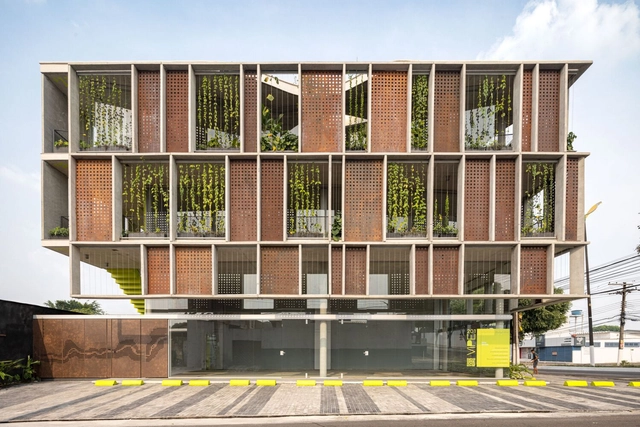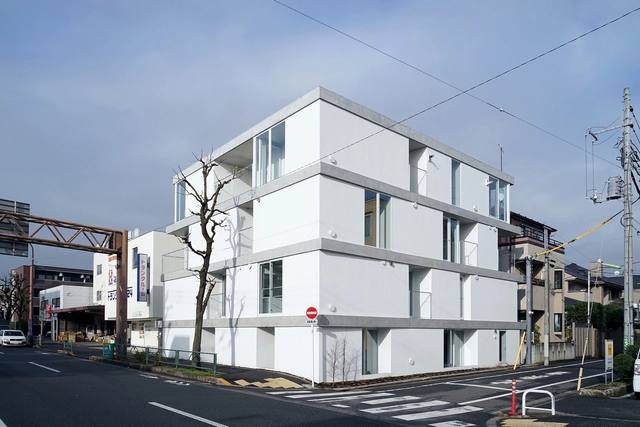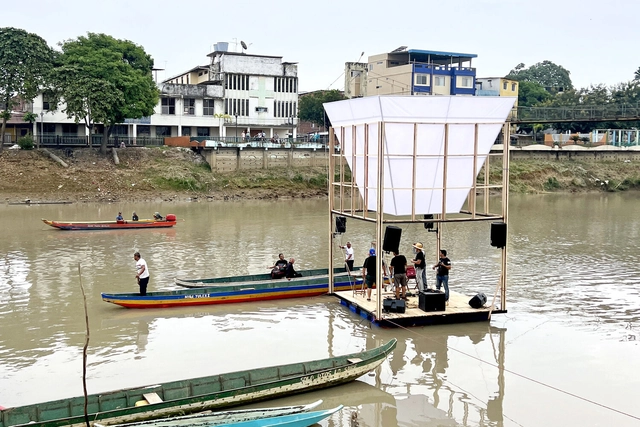-
ArchDaily
-
Projects
Projects
https://www.archdaily.com/1018096/negrellisteg-arge-negrelliHadir Al Koshta
https://www.archdaily.com/1018110/third-space-cultural-and-learning-center-studio-saarHana Abdel
https://www.archdaily.com/1018027/trosten-floating-sauna-estudio-herrerosPaula Pintos
https://www.archdaily.com/1018094/roverella-house-vergati-creative-studioHadir Al Koshta
https://www.archdaily.com/1018109/shodoshima-the-gate-lounge-vuild-incHana Abdel
https://www.archdaily.com/1018115/dadam-adus-architectural-designer-clusterHana Abdel
https://www.archdaily.com/1018111/enfold-pavilion-imaginary-objectsHana Abdel
https://www.archdaily.com/1018055/la-quebradora-water-park-taller-capitalPaula Pintos
https://www.archdaily.com/1017996/vipe-201-apartments-vipe-arquiteturaAndreas Luco
https://www.archdaily.com/1018024/reprise-house-marge-architecten-bvHadir Al Koshta
https://www.archdaily.com/1018047/retreat-village-stilt-studiosHana Abdel
https://www.archdaily.com/1018023/hyparschale-building-hall-conversion-refurbishment-and-conservation-gmp-architectsHadir Al Koshta
https://www.archdaily.com/1018050/the-learning-architecture-for-learners-welcome-center-vuild-incHana Abdel
https://www.archdaily.com/1017984/dew-house-ayutt-and-associates-designHana Abdel
https://www.archdaily.com/1018048/organic-research-and-training-centre-seipal-and-raje-architectsHana Abdel
https://www.archdaily.com/1018049/marc-auditorium-the-purple-ink-studioHana Abdel
https://www.archdaily.com/1018029/higashi-tamagawa-apartment-complex-tomoyuki-kurokawa-architectsPilar Caballero
https://www.archdaily.com/1017959/the-candelabro-floating-cultural-platform-natura-futura-arquitecturaPaula Pintos
https://www.archdaily.com/1017817/arts-building-mimool-arquitectura-and-design-de-interioresSusanna Moreira
https://www.archdaily.com/992681/thalwil-house-harry-gugger-studioLuciana Pejić
https://www.archdaily.com/1017955/recreation-and-sports-park-with-water-playgrounds-rs-plus-robert-skitekHadir Al Koshta
https://www.archdaily.com/1017993/performing-arts-centre-brighton-college-krftPaula Pintos
https://www.archdaily.com/1017949/infilm-office-and-commercial-building-atmoroundHana Abdel
https://www.archdaily.com/1017913/copas-house-ppaaPilar Caballero
Did you know?
You'll now receive updates based on what you follow! Personalize your stream and start following your favorite authors, offices and users.






![DADAM Commercial and Office Building / A'DUS [Architectural Designer Cluster] - Commercial Architecture](https://snoopy.archdaily.com/images/archdaily/media/images/667a/f9d3/74b4/eb00/01d8/0b62/slideshow/ADUS_sangamdong-6316.jpg?1719335429&format=webp&width=640&height=580)










