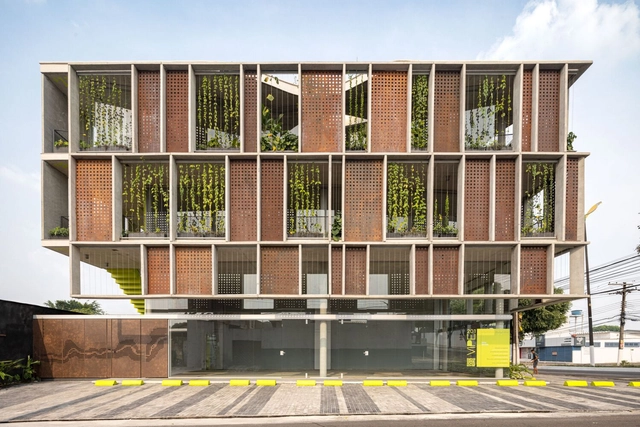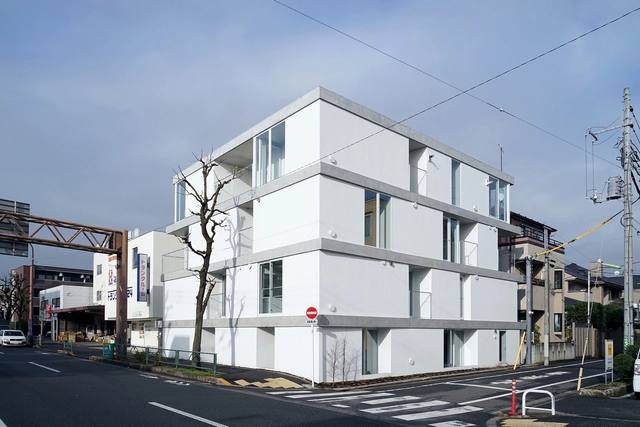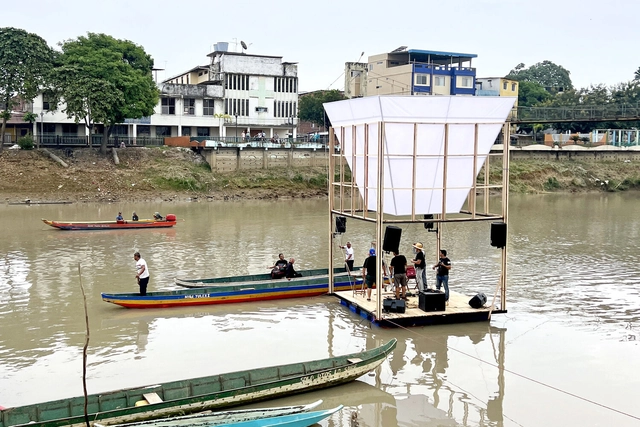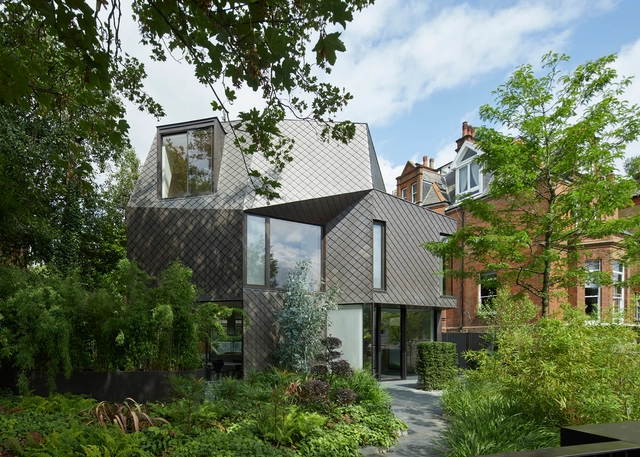-
ArchDaily
-
Projects
Projects
https://www.archdaily.com/1017996/vipe-201-apartments-vipe-arquiteturaAndreas Luco
https://www.archdaily.com/1018024/reprise-house-marge-architecten-bvHadir Al Koshta
https://www.archdaily.com/1018047/retreat-village-stilt-studiosHana Abdel
https://www.archdaily.com/1018023/hyparschale-building-hall-conversion-refurbishment-and-conservation-gmp-architectsHadir Al Koshta
https://www.archdaily.com/1018050/the-learning-architecture-for-learners-welcome-center-vuild-incHana Abdel
https://www.archdaily.com/1017984/dew-house-ayutt-and-associates-designHana Abdel
https://www.archdaily.com/1018048/organic-research-and-training-centre-seipal-and-raje-architectsHana Abdel
https://www.archdaily.com/1018049/marc-auditorium-the-purple-ink-studioHana Abdel
https://www.archdaily.com/1018029/higashi-tamagawa-apartment-complex-tomoyuki-kurokawa-architectsPilar Caballero
https://www.archdaily.com/1017959/the-candelabro-floating-cultural-platform-natura-futura-arquitecturaPaula Pintos
https://www.archdaily.com/1017817/arts-building-mimool-arquitectura-and-design-de-interioresSusanna Moreira
https://www.archdaily.com/992681/thalwil-house-harry-gugger-studioLuciana Pejić
https://www.archdaily.com/1017955/recreation-and-sports-park-with-water-playgrounds-rs-plus-robert-skitekHadir Al Koshta
https://www.archdaily.com/1017993/performing-arts-centre-brighton-college-krftPaula Pintos
https://www.archdaily.com/1017949/infilm-office-and-commercial-building-atmoroundHana Abdel
https://www.archdaily.com/1017913/copas-house-ppaaPilar Caballero
https://www.archdaily.com/1017953/coolamon-house-dfj-architectsHana Abdel
https://www.archdaily.com/1017884/renovation-of-birongwan-kindergarten-studio-norValeria Silva
https://www.archdaily.com/1017898/concrete-collage-office-collage-design-studioHana Abdel
https://www.archdaily.com/1017954/collective-mirror-office-building-seed-hausHana Abdel
https://www.archdaily.com/1017768/maison-kn-nghia-architectHana Abdel
https://www.archdaily.com/1017960/mehul-patel-residence-groundwork-architectureHana Abdel
https://www.archdaily.com/1017934/mesh-house-alison-brooks-architectsHadir Al Koshta
https://www.archdaily.com/1017808/kindergarten-extension-langen-mwarchitektenHadir Al Koshta
Did you know?
You'll now receive updates based on what you follow! Personalize your stream and start following your favorite authors, offices and users.
















