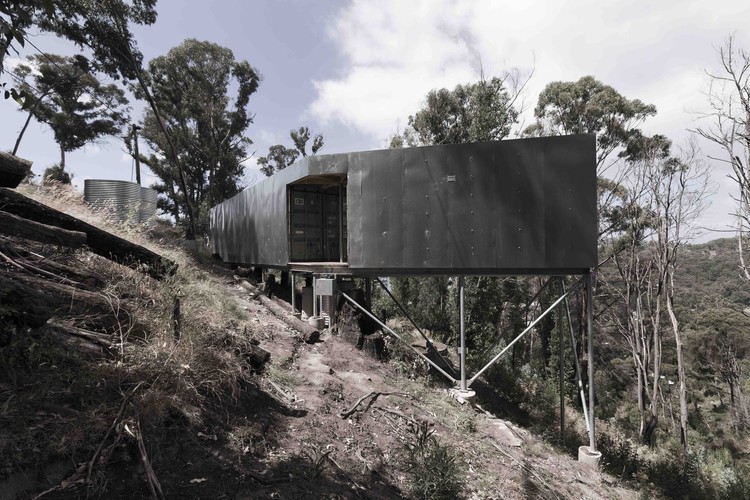-
ArchDaily
-
Projects
Projects
https://www.archdaily.com/889778/house-28-studio-edwardsCristobal Rojas
https://www.archdaily.com/1016005/paissandu-apartment-namaValeria Silva
https://www.archdaily.com/1016068/kadans-co-housing-b-architectenPaula Pintos
https://www.archdaily.com/1016062/cooperative-housing-feld4-masstudioPaula Pintos
https://www.archdaily.com/1016052/pergola-house-studio-saxePaula Pintos
https://www.archdaily.com/992961/house-on-a-hill-tham-and-videgard-arkitekterPilar Caballero
https://www.archdaily.com/1016025/flanders-house-saotaHana Abdel
https://www.archdaily.com/1016043/seongsu-silo-seoul-urban-manufacturing-hub-society-of-architectureHana Abdel
https://www.archdaily.com/1016008/the-horizon-library-protoscapesAndreas Luco
https://www.archdaily.com/965308/ngoi-space-h-and-p-architectsHana Abdel
https://www.archdaily.com/1016034/heidelberg-congress-center-degelo-architektenPaula Pintos
https://www.archdaily.com/1016001/chateau-pavie-macquin-winery-bpm-architectesAndreas Luco
https://www.archdaily.com/1016020/house-three-estudio-galeraClara Ott
https://www.archdaily.com/1016023/cinemateket-saaha-asPaula Pintos
https://www.archdaily.com/993236/earth-farmhouse-studio-vergeHana Abdel
https://www.archdaily.com/993230/haven-residence-vsp-architectsHana Abdel
https://www.archdaily.com/1015898/wonderkin-edutainment-center-manmade-studioValeria Silva
https://www.archdaily.com/1015999/lavender-bay-house-durbach-block-jaggersHana Abdel
https://www.archdaily.com/1015823/lohr-house-veinte-diezz-arquitectosPilar Caballero
https://www.archdaily.com/1016022/gilda-haus-codoo-studioClara Ott
https://www.archdaily.com/1015902/jmc-house-atelier-darquitectura-lopes-da-costaAndreas Luco
https://www.archdaily.com/1015449/swissotel-resort-and-residences-cesme-dilekci-architectsValeria Silva
https://www.archdaily.com/1015839/zuczug-bazaar-zuczug-flat-so-studioPilar Caballero
https://www.archdaily.com/1015996/3-juxta-house-kee-yen-architectsHana Abdel
Did you know?
You'll now receive updates based on what you follow! Personalize your stream and start following your favorite authors, offices and users.












