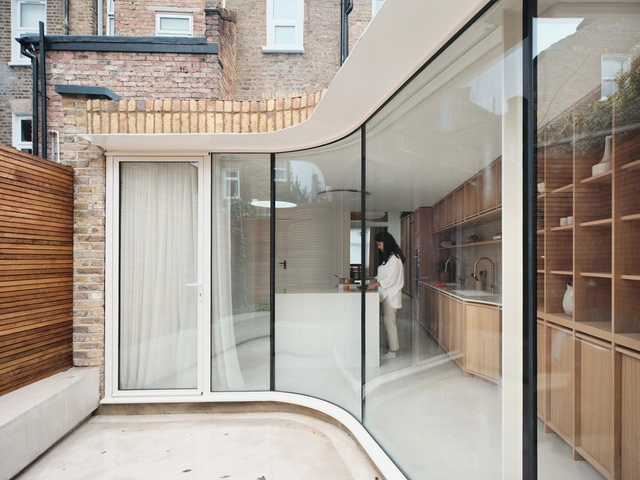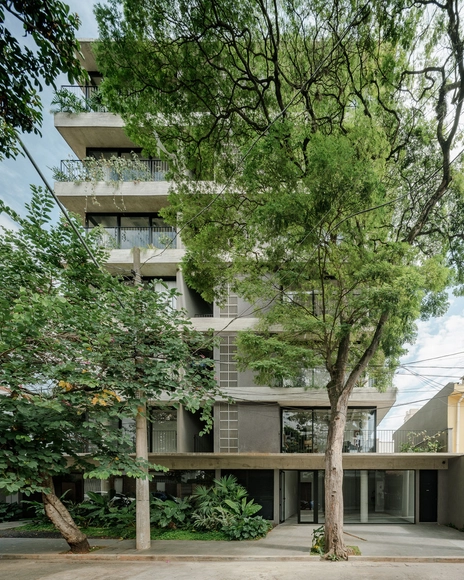ArchDaily
Projects
Projects
July 01, 2024
https://www.archdaily.com/1018215/the-tower-of-balance-bangkok-project-studio Hana Abdel
July 01, 2024
https://www.archdaily.com/1018228/skygarden-house-architecture-architecture Hana Abdel
July 01, 2024
https://www.archdaily.com/1018181/zhoushan-summer-hotel-phase-ii-mat-office Pilar Caballero
June 30, 2024
https://www.archdaily.com/1018257/cp-vietnam-head-office-lj-group Hana Abdel
June 30, 2024
https://www.archdaily.com/1018255/courtyard-and-garden-house-delia-teschendorff-architecture Hana Abdel
June 30, 2024
https://www.archdaily.com/1018098/southwest-breast-and-aesthetics-medical-office-wendell-burnette-architects Hadir Al Koshta
June 30, 2024
https://www.archdaily.com/1017974/log-cabin-kastler-skjeseth-architects-as-mnal Hadir Al Koshta
June 30, 2024
https://www.archdaily.com/1017973/nami-play-pavilion-nami-nami-studio Hadir Al Koshta
June 30, 2024
https://www.archdaily.com/1017940/three-mile-harbor-house-bates-masi-plus-architects Hadir Al Koshta
June 30, 2024
https://www.archdaily.com/1018097/montreal-west-stations-pavilion-sid-lee-architecture Hadir Al Koshta
June 30, 2024
https://www.archdaily.com/1018221/nha-homestay-hoohoo-studioo Hana Abdel
June 29, 2024
https://www.archdaily.com/1018116/brickwood-villa-futurground Hana Abdel
June 29, 2024
https://www.archdaily.com/1018122/tessera-house-fabian-tan-architect Pilar Caballero
June 29, 2024
https://www.archdaily.com/1017983/house-in-leblon-agencia-tpba Pilar Caballero
June 29, 2024
https://www.archdaily.com/1017957/residential-park-lozen-ipa-architecture-and-more Hadir Al Koshta
June 29, 2024
© Paul Riddle + 40
Area
Area of this architecture project
Area:
6000 m²
Year
Completion year of this architecture project
Year:
2020
Manufacturers
Brands with products used in this architecture project
Manufacturers: AC Group , Chisholm and Winch , Delta , EP Ceramics , Glazzards , +7 I&S , JP Dunn , Lamisel , Lee Marley , NA Curtain Walling , Roles Broderick Roofing , Swift Crafted Limited. -7
https://www.archdaily.com/1017936/exeter-college-cohen-quad-alison-brooks-architects Hadir Al Koshta
June 29, 2024
https://www.archdaily.com/1018028/the-crescent-house-droo-architects Hadir Al Koshta
June 29, 2024
https://www.archdaily.com/1017937/six-mile-lake-cottage-bldg-workshop Hadir Al Koshta
June 29, 2024
https://www.archdaily.com/1018134/seoripul-tree-house-soltozibin-architects Valeria Silva
June 28, 2024
https://www.archdaily.com/1018223/blue-table-chocolates-workshop-and-retail-space-arch-and-type Pilar Caballero
June 28, 2024
https://www.archdaily.com/1018128/manguata-building-terra-e-tuma-arquitetos-associados Pilar Caballero
June 28, 2024
https://www.archdaily.com/1017274/source-pavilion-atelier-lavit Anna Dumitru
June 28, 2024
https://www.archdaily.com/1018216/so-wood-housing-complex-a-plus-architecture-plus-hellin-sebbag-pirany-architectes Hadir Al Koshta
June 28, 2024
https://www.archdaily.com/1018171/sabater-house-fran-silvestre-arquitectos Andreas Luco
Did you know? You'll now receive updates based on what you follow! Personalize your stream and start following your favorite authors, offices and users.



















